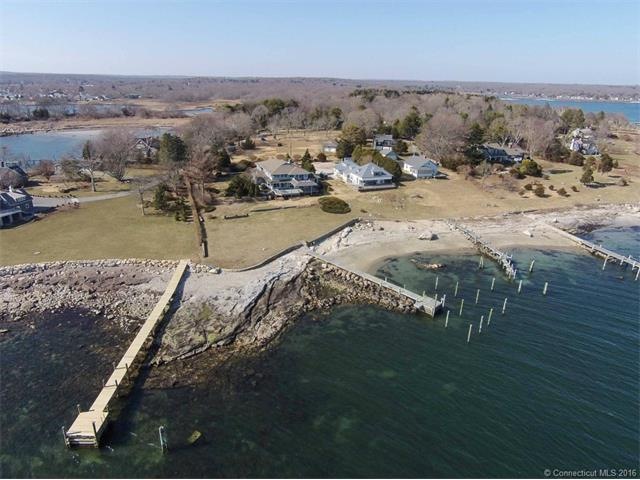
261 Wamphassuc Rd Stonington, CT 06378
Estimated Value: $2,426,000 - $3,381,000
Highlights
- Beach Front
- Health Club
- Covered Deck
- Mystic Middle School Rated A-
- Open Floorplan
- Contemporary Architecture
About This Home
As of May 2015Surround yourself in the magical panoramic vistas of Long Island Sound and uninterrupted views spanning three states: Connecticut, Watch Hill and Fisher’s Island. Located on the tip of the Private Wamphassuc Point, this property features a private sandy beach and 120 foot deep water dock. This exceptional property with a generosity of flexible space, features refined workmanship with crown moldings, natural stone fireplace, and a dramatic second floor with balcony open to the living room below. Kitchen and baths have been redesigned and expanded with quality marble, tiles, custom cabinetry and lighting. Floor to ceiling windows provide light filled rooms with gorgeous views of crystal waters in every season. Distinctly nautical, Stonington is home to the state's only commercial fishing fleet and has become a popular destination for yachting enthusiasts and salt water anglers. Shop one-of-a-kind boutiques, visit a vineyard, stroll the many local art galleries, sail along the shoreline, or dine in the many casual seaside restaurants in Stonington Borough, historic Mystic Village or Watch Hill. Its central location in a classic New England seaside town, just two hours from New York or Boston, offers residents a perfect retreat and an enviable lifestyle.
Last Agent to Sell the Property
Coldwell Banker Realty License #RES.0766534 Listed on: 04/07/2015

Home Details
Home Type
- Single Family
Est. Annual Taxes
- $28,155
Year Built
- Built in 1983
Lot Details
- 0.46 Acre Lot
- Beach Front
- Home fronts a sound
- Stone Wall
HOA Fees
- $30 Monthly HOA Fees
Home Design
- Contemporary Architecture
- Shingle Siding
Interior Spaces
- 5,228 Sq Ft Home
- Open Floorplan
- 1 Fireplace
- Sitting Room
- Concrete Flooring
- Water Views
- Home Security System
Kitchen
- Oven or Range
- Indoor Grill
- Range Hood
- Dishwasher
- Disposal
Bedrooms and Bathrooms
- 6 Bedrooms
Laundry
- Laundry Room
- Dryer
- Washer
Attic
- Pull Down Stairs to Attic
- Attic or Crawl Hatchway Insulated
Basement
- Walk-Out Basement
- Basement Fills Entire Space Under The House
Parking
- 3 Car Attached Garage
- Parking Deck
- Driveway
Outdoor Features
- Covered Deck
- Rain Gutters
- Wrap Around Porch
Schools
- Deans Mill Elementary School
- Mystic Middle School
- Stonington High School
Utilities
- Zoned Heating and Cooling System
- Heating System Uses Oil
- Underground Utilities
- Power Generator
- Shared Well
- Oil Water Heater
- Fuel Tank Located in Basement
Community Details
Overview
- Association fees include snow removal, water
Recreation
- Health Club
- Park
Ownership History
Purchase Details
Purchase Details
Similar Homes in the area
Home Values in the Area
Average Home Value in this Area
Purchase History
| Date | Buyer | Sale Price | Title Company |
|---|---|---|---|
| Chapin Samuel R | $675,000 | -- | |
| Chapin Samuel R | $675,000 | -- | |
| Chapin Samuel R | $1,625,000 | -- | |
| Chapin Samuel R | $1,625,000 | -- |
Property History
| Date | Event | Price | Change | Sq Ft Price |
|---|---|---|---|---|
| 05/21/2015 05/21/15 | Sold | $2,160,000 | -13.6% | $413 / Sq Ft |
| 04/22/2015 04/22/15 | Pending | -- | -- | -- |
| 04/07/2015 04/07/15 | For Sale | $2,500,000 | -- | $478 / Sq Ft |
Tax History Compared to Growth
Tax History
| Year | Tax Paid | Tax Assessment Tax Assessment Total Assessment is a certain percentage of the fair market value that is determined by local assessors to be the total taxable value of land and additions on the property. | Land | Improvement |
|---|---|---|---|---|
| 2024 | $33,514 | $1,886,000 | $1,050,600 | $835,400 |
| 2023 | $33,567 | $1,886,000 | $1,050,600 | $835,400 |
| 2022 | $31,628 | $1,307,500 | $737,100 | $570,400 |
| 2021 | $31,878 | $1,307,500 | $737,100 | $570,400 |
| 2020 | $31,203 | $1,307,500 | $737,100 | $570,400 |
| 2019 | $31,201 | $1,307,500 | $737,100 | $570,400 |
| 2018 | $30,287 | $1,307,500 | $737,100 | $570,400 |
| 2017 | $32,316 | $1,378,100 | $835,400 | $542,700 |
| 2016 | $31,352 | $1,378,100 | $835,400 | $542,700 |
| 2015 | $29,997 | $1,378,100 | $835,400 | $542,700 |
| 2014 | $28,729 | $1,378,100 | $835,400 | $542,700 |
Agents Affiliated with this Home
-
Terry Kemper

Seller's Agent in 2015
Terry Kemper
Coldwell Banker Realty
(860) 908-7820
83 Total Sales
-
Cathy Lynch

Buyer's Agent in 2015
Cathy Lynch
Coldwell Banker Realty
(203) 627-2331
205 Total Sales
Map
Source: SmartMLS
MLS Number: N10033199
APN: STON-000128-000003-000006
- 261 Wamphassuc Rd
- 257 Wamphassuc Rd
- 12 North St
- 10 North St
- 262 Wamphassuc Rd
- 254 Wamphassuc Rd
- 20 North St
- 237 Wamphassuc Rd
- 242 Wamphassuc Rd
- 19 North St
- 223 Wamphassuc Rd
- 225 Wamphassuc Rd
- 220 Wamphassuc Rd
- 221 Wamphassuc Rd
- 227 Wamphassuc Rd
- 228 Wamphassuc Rd
- 199 Wamphassuc Rd
- 229 Wamphassuc Rd
- 200 Wamphassuc Rd
- 195 Wamphassuc Rd
