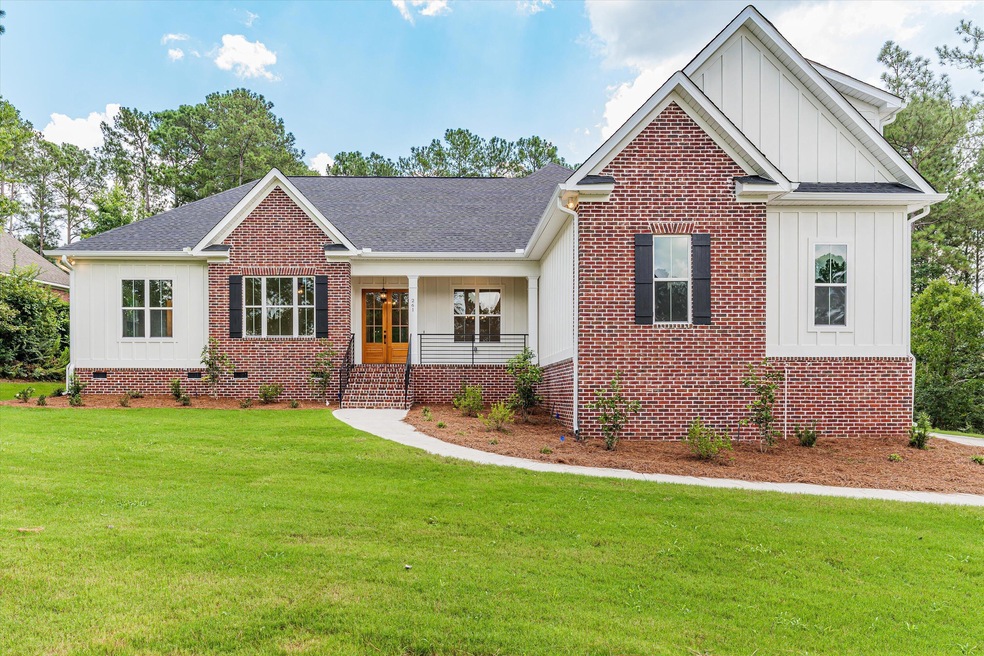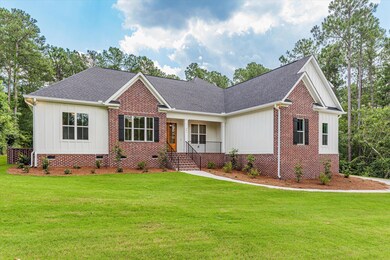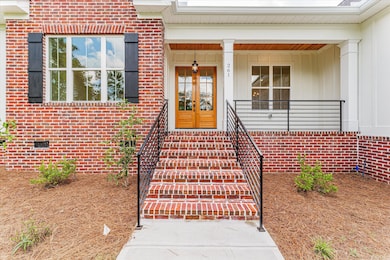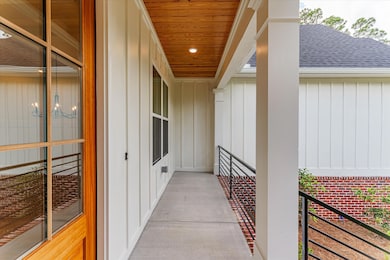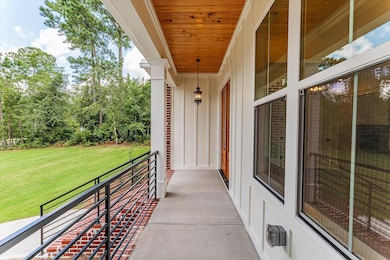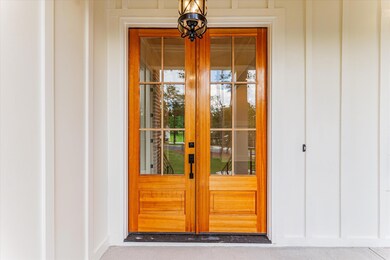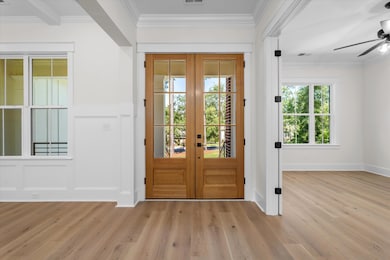
Highlights
- On Golf Course
- 1.5-Story Property
- Main Floor Primary Bedroom
- New Construction
- Wood Flooring
- Community Pool
About This Home
As of July 2023This brand new ranch home from IDK HOMES features a warm, welcoming interior and comprises a formal dining room, expansive great room and a flow-through living/dining area. Entertaining has never been easier thanks to this well-equipped, eat-in kitchen that includes brand-new appliances, granite countertops, tile backsplash and a built-in pantry. This home boasts brand-new gleaming hardwood flooring throughout the main living spaces. The professionally landscaped backyard features a covered deck, beautifully manicured lawn and a spectacular view of the golf course. Lots of space for gatherings and outdoor entertaining. Enjoy community living in an incomparable section of Aiken County. Experience the best active living available in our area. Leave your car keys at home and easily walk to sports facilities, walking and biking trails. In Cedar Creek you are a short distance from everything you need. This home also features a spacious 3-car attached garage. See for yourself what this home has to offer.
Last Agent to Sell the Property
Blanchard & Calhoun Real Estate Co License #42951 Listed on: 11/18/2022

Home Details
Home Type
- Single Family
Est. Annual Taxes
- $115
Year Built
- Built in 2022 | New Construction
Lot Details
- 0.48 Acre Lot
- Lot Dimensions are 108x191x195x108
- On Golf Course
- Front and Back Yard Sprinklers
HOA Fees
- $83 Monthly HOA Fees
Parking
- 3 Car Attached Garage
- Garage Door Opener
- Driveway
Home Design
- 1.5-Story Property
- Brick Veneer
- Block Foundation
- Composition Roof
- HardiePlank Type
Interior Spaces
- 3,352 Sq Ft Home
- Ceiling Fan
- Gas Fireplace
- Insulated Windows
- Great Room with Fireplace
- Breakfast Room
- Crawl Space
- Storage In Attic
- Fire and Smoke Detector
- Electric Dryer Hookup
Kitchen
- Eat-In Kitchen
- Self-Cleaning Oven
- Range
- Microwave
- Dishwasher
- Kitchen Island
- Disposal
Flooring
- Wood
- Carpet
- Ceramic Tile
Bedrooms and Bathrooms
- 4 Bedrooms
- Primary Bedroom on Main
- Walk-In Closet
Outdoor Features
- Porch
Schools
- Greendale Elementary School
- New Ellenton Middle School
- Silver Bluff High School
Utilities
- Central Air
- Heat Pump System
- Private Water Source
- Tankless Water Heater
Listing and Financial Details
- Home warranty included in the sale of the property
- Seller Concessions Not Offered
Community Details
Overview
- Built by IDK Homes
- Cedar Creek Subdivision
Amenities
- Recreation Room
Recreation
- Golf Course Community
- Tennis Courts
- Community Pool
Ownership History
Purchase Details
Home Financials for this Owner
Home Financials are based on the most recent Mortgage that was taken out on this home.Purchase Details
Purchase Details
Home Financials for this Owner
Home Financials are based on the most recent Mortgage that was taken out on this home.Purchase Details
Home Financials for this Owner
Home Financials are based on the most recent Mortgage that was taken out on this home.Purchase Details
Similar Homes in Aiken, SC
Home Values in the Area
Average Home Value in this Area
Purchase History
| Date | Type | Sale Price | Title Company |
|---|---|---|---|
| Warranty Deed | $703,920 | None Listed On Document | |
| Deed | $18,000 | None Available | |
| Warranty Deed | $10,000 | -- | |
| Deed | $149,400 | None Available | |
| Deed | $141,400 | None Available |
Mortgage History
| Date | Status | Loan Amount | Loan Type |
|---|---|---|---|
| Previous Owner | $134,460 | Purchase Money Mortgage |
Property History
| Date | Event | Price | Change | Sq Ft Price |
|---|---|---|---|---|
| 07/14/2023 07/14/23 | Sold | $703,920 | 0.0% | $210 / Sq Ft |
| 11/18/2022 11/18/22 | For Sale | $703,920 | +6939.2% | $210 / Sq Ft |
| 10/28/2016 10/28/16 | Sold | $10,000 | -78.9% | -- |
| 10/13/2016 10/13/16 | Pending | -- | -- | -- |
| 03/29/2016 03/29/16 | For Sale | $47,500 | -- | -- |
Tax History Compared to Growth
Tax History
| Year | Tax Paid | Tax Assessment Tax Assessment Total Assessment is a certain percentage of the fair market value that is determined by local assessors to be the total taxable value of land and additions on the property. | Land | Improvement |
|---|---|---|---|---|
| 2023 | $115 | $600 | $600 | $0 |
| 2022 | $264 | $900 | $0 | $0 |
| 2021 | $264 | $900 | $0 | $0 |
| 2020 | $736 | $2,880 | $0 | $0 |
| 2019 | $736 | $2,880 | $0 | $0 |
| 2018 | $737 | $2,880 | $2,880 | $0 |
| 2017 | $707 | $0 | $0 | $0 |
| 2016 | $708 | $0 | $0 | $0 |
| 2015 | -- | $0 | $0 | $0 |
| 2014 | -- | $0 | $0 | $0 |
| 2013 | -- | $0 | $0 | $0 |
Agents Affiliated with this Home
-
Donatella Armstrong-Key

Seller's Agent in 2023
Donatella Armstrong-Key
Blanchard & Calhoun Real Estate Co
(706) 305-9626
157 Total Sales
-
Barbara McKnight

Buyer's Agent in 2023
Barbara McKnight
Coldwell Banker Best Life Realty
(803) 761-0895
28 Total Sales
-
Judy Johnson
J
Seller's Agent in 2016
Judy Johnson
Meybohm Real Estate - Aiken
(803) 640-7653
33 Total Sales
Map
Source: Aiken Association of REALTORS®
MLS Number: 204080
APN: 141-08-05-003
- 1033 Ferndown Ct
- 223 Kingston Heath Ct
- 1009 Ferndown Ct
- S49 Devonshire Dr
- 250 Walton Heath Way
- 2031 Cardigan Dr
- 374 Devonshire Dr
- 191 Devonshire Dr
- 537 Wentworth Cir
- 3190 Montcastle Dr
- 243 Walton Heath Way
- 558 Wentworth Cir
- 2085 Cardigan Dr
- 5211 Charnwood Forest Cir
- 597 Wentworth Cir
- 5400 Belle Mead Dr
- 280 Davenport Ln
- 260 Davenport Ln
- 137 Golden Pond Ct
- 5274 Charnwood Forest Cir
