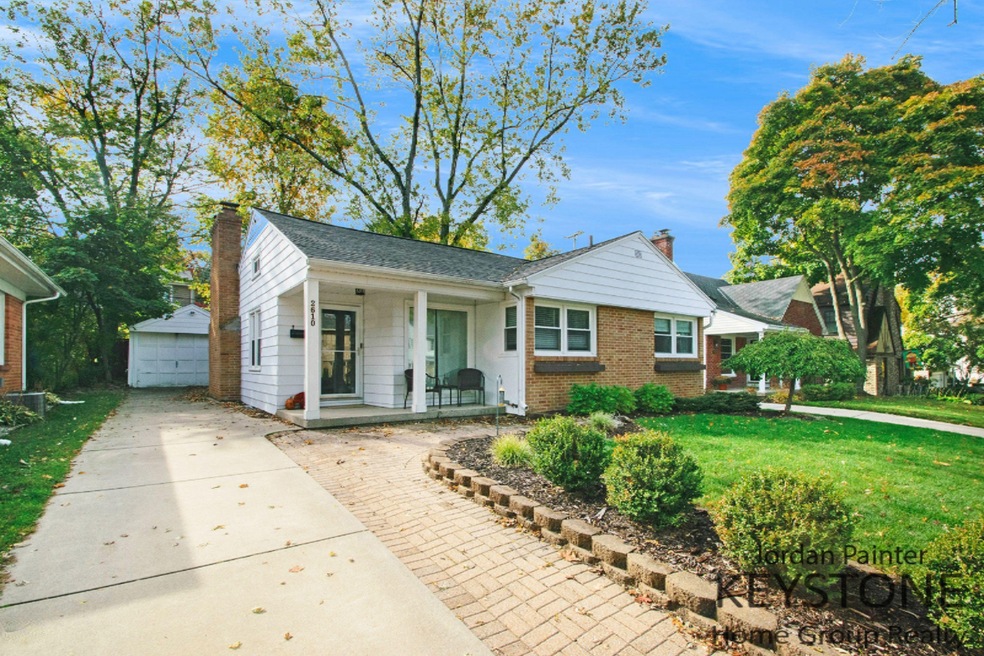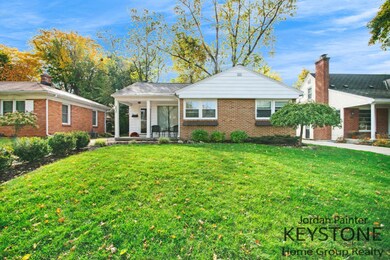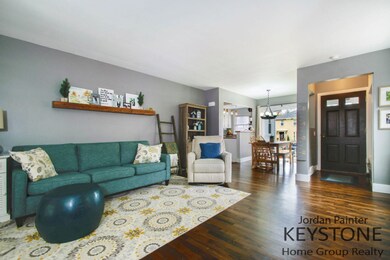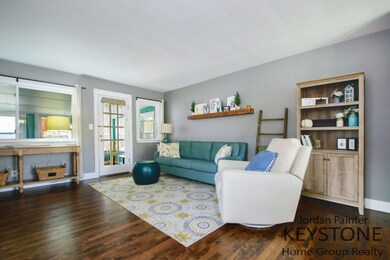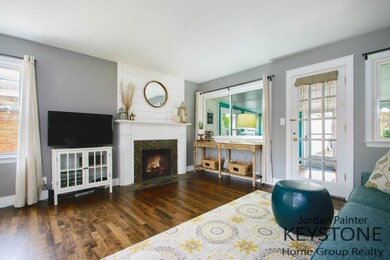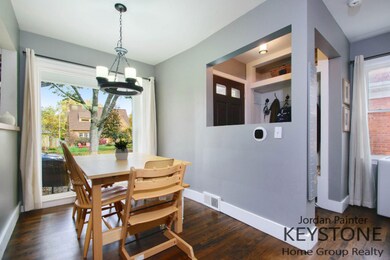
2610 Albert Dr SE Grand Rapids, MI 49506
Highlights
- Wood Flooring
- 1 Car Detached Garage
- Forced Air Heating and Cooling System
- East Grand Rapids High School Rated A
- Eat-In Kitchen
- Ceiling Fan
About This Home
As of August 2022Welcome to 2610 Albert Dr SE. This lovely move in ready East Grand Rapids ranch is the one you have been waiting for! Enjoy all that EGR has to offer within walking distance of Reeds Lake and Gaslight Village, restaurants, Breton Village Mall and more. The main level offers tons of character with beautifully refinished hardwood floors, a fireplace, charming built in shelves, and a refinished 3 season room. Three bedrooms and a full bathroom complete the main level. The lower level contains an amazing rec room that is extremely hard to find at this price point in East, offering a great space for entertaining. A second full bathroom as well as a sizeable storage area leave nothing to be desired. You will also be surrounded by wonderfully inviting neighbors that hold opportunities to get together for block parties, Easter egg hunts, Christmas luminaries lining the streets, and so much more!
Private showings begin Friday October 23rd. Masks required, please don't touch surfaces in the home
Home Details
Home Type
- Single Family
Est. Annual Taxes
- $3,966
Year Built
- Built in 1951
Lot Details
- 5,053 Sq Ft Lot
- Lot Dimensions are 50 x 101
- Property is zoned R-2, R-2
Parking
- 1 Car Detached Garage
Home Design
- Brick Exterior Construction
- Composition Roof
- Aluminum Siding
Interior Spaces
- 1-Story Property
- Ceiling Fan
- Replacement Windows
- Low Emissivity Windows
- Living Room with Fireplace
- Dining Area
- Wood Flooring
- Basement Fills Entire Space Under The House
- Laundry on main level
Kitchen
- Eat-In Kitchen
- Range
- Dishwasher
Bedrooms and Bathrooms
- 3 Main Level Bedrooms
- 2 Full Bathrooms
Utilities
- Forced Air Heating and Cooling System
- Heating System Uses Natural Gas
Ownership History
Purchase Details
Home Financials for this Owner
Home Financials are based on the most recent Mortgage that was taken out on this home.Purchase Details
Home Financials for this Owner
Home Financials are based on the most recent Mortgage that was taken out on this home.Purchase Details
Home Financials for this Owner
Home Financials are based on the most recent Mortgage that was taken out on this home.Purchase Details
Home Financials for this Owner
Home Financials are based on the most recent Mortgage that was taken out on this home.Purchase Details
Home Financials for this Owner
Home Financials are based on the most recent Mortgage that was taken out on this home.Purchase Details
Home Financials for this Owner
Home Financials are based on the most recent Mortgage that was taken out on this home.Similar Homes in Grand Rapids, MI
Home Values in the Area
Average Home Value in this Area
Purchase History
| Date | Type | Sale Price | Title Company |
|---|---|---|---|
| Warranty Deed | $320,000 | -- | |
| Warranty Deed | $282,500 | Chicago Title Of Mi Inc | |
| Warranty Deed | $179,000 | None Available | |
| Warranty Deed | $140,000 | Grand Rapids Title | |
| Warranty Deed | $145,000 | Chicago Title | |
| Quit Claim Deed | -- | -- |
Mortgage History
| Date | Status | Loan Amount | Loan Type |
|---|---|---|---|
| Open | $304,000 | New Conventional | |
| Previous Owner | $226,080 | New Conventional | |
| Previous Owner | $32,000 | Credit Line Revolving | |
| Previous Owner | $159,000 | New Conventional | |
| Previous Owner | $136,451 | FHA | |
| Previous Owner | $116,000 | New Conventional | |
| Previous Owner | $29,000 | Credit Line Revolving | |
| Previous Owner | $16,000 | Credit Line Revolving |
Property History
| Date | Event | Price | Change | Sq Ft Price |
|---|---|---|---|---|
| 08/26/2022 08/26/22 | Sold | $320,000 | -3.0% | $220 / Sq Ft |
| 07/25/2022 07/25/22 | Pending | -- | -- | -- |
| 07/22/2022 07/22/22 | For Sale | $329,900 | 0.0% | $227 / Sq Ft |
| 07/16/2022 07/16/22 | Pending | -- | -- | -- |
| 07/14/2022 07/14/22 | For Sale | $329,900 | +15.8% | $227 / Sq Ft |
| 12/14/2020 12/14/20 | Sold | $285,000 | +1.8% | $172 / Sq Ft |
| 11/13/2020 11/13/20 | Pending | -- | -- | -- |
| 11/02/2020 11/02/20 | For Sale | $279,900 | +56.4% | $169 / Sq Ft |
| 03/28/2014 03/28/14 | Sold | $179,000 | 0.0% | $108 / Sq Ft |
| 02/18/2014 02/18/14 | Pending | -- | -- | -- |
| 02/18/2014 02/18/14 | For Sale | $179,000 | -- | $108 / Sq Ft |
Tax History Compared to Growth
Tax History
| Year | Tax Paid | Tax Assessment Tax Assessment Total Assessment is a certain percentage of the fair market value that is determined by local assessors to be the total taxable value of land and additions on the property. | Land | Improvement |
|---|---|---|---|---|
| 2024 | $6,388 | $161,700 | $0 | $0 |
| 2023 | $8,980 | $136,700 | $0 | $0 |
| 2022 | $7,696 | $118,100 | $0 | $0 |
| 2021 | $7,487 | $113,200 | $0 | $0 |
| 2020 | $3,750 | $100,600 | $0 | $0 |
| 2019 | $3,966 | $94,000 | $0 | $0 |
| 2018 | $3,903 | $91,100 | $0 | $0 |
| 2017 | $3,806 | $83,100 | $0 | $0 |
| 2016 | $3,727 | $75,900 | $0 | $0 |
| 2015 | -- | $75,900 | $0 | $0 |
| 2013 | -- | $61,100 | $0 | $0 |
Agents Affiliated with this Home
-
Gerald Feenstra

Seller's Agent in 2022
Gerald Feenstra
RE/MAX Michigan
(616) 706-2674
9 in this area
419 Total Sales
-
J
Seller Co-Listing Agent in 2022
Jacob Peterson
RE/MAX Michigan
-
Dan Devol
D
Buyer's Agent in 2022
Dan Devol
Keller Williams GR East
8 in this area
49 Total Sales
-
Jordan Painter

Seller's Agent in 2020
Jordan Painter
Keystone Home Group Realty LLC
(616) 299-8470
3 in this area
220 Total Sales
-
Eldon Palmer

Seller's Agent in 2014
Eldon Palmer
616 Realty LLC
(616) 901-4818
102 Total Sales
-
Jeffery Kremers

Buyer's Agent in 2014
Jeffery Kremers
West Michigan Realty Pros
(616) 217-7902
98 Total Sales
Map
Source: Southwestern Michigan Association of REALTORS®
MLS Number: 20044259
APN: 41-18-03-182-011
- 2617 Richards Dr SE
- 2506 Berwyck Rd SE
- 1428 Woodlawn Ave SE
- 2700 Norfolk Rd SE
- 1439 Sherwood Ave SE
- 1530 Sherwood Ave SE
- 1753 Breton Rd SE
- 2335 Elinor Ln SE Unit (Lot 4)
- 2549 Beechwood Dr SE
- 1906 Rosemont Ave SE
- 1731 Edgewood Ave SE
- 1728 Edgewood Ave SE
- 1132 Eastwood Ave SE
- 2225 Griggs St SE Unit 3
- 2227 Griggs St SE Unit 4
- 2229 Griggs St SE Unit 5
- 1058 Eastwood Ave SE
- 2234 Griggs St SE Unit 44
- 2246 Griggs St SE Unit 40
- 1110 Breton Rd SE
