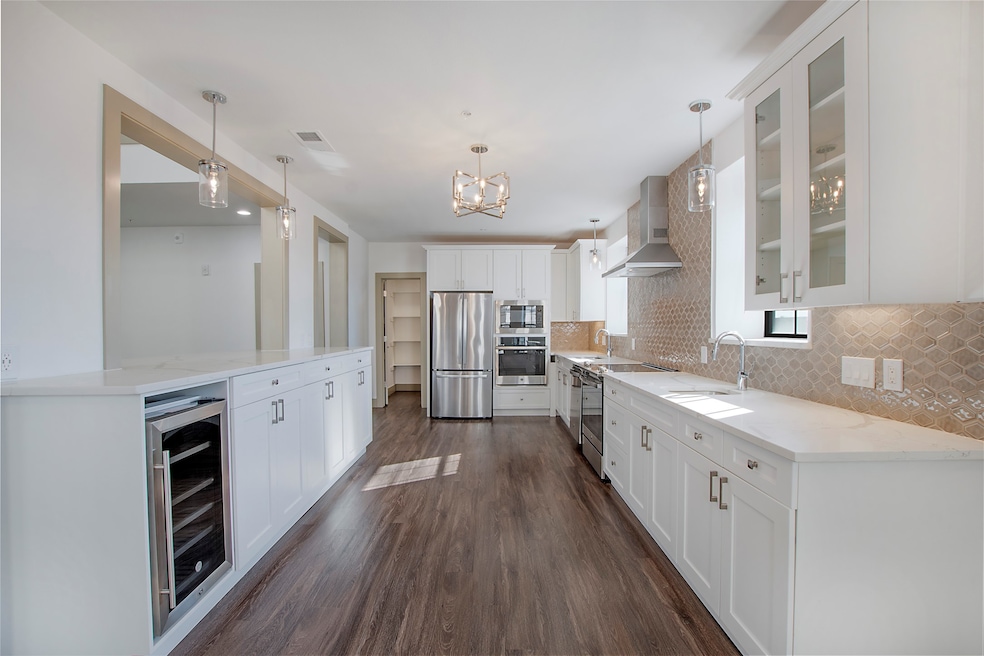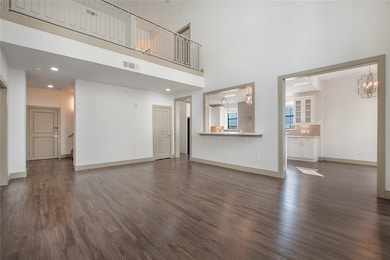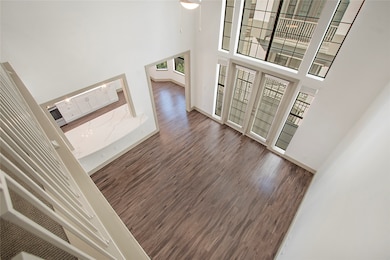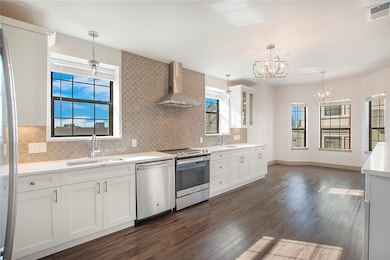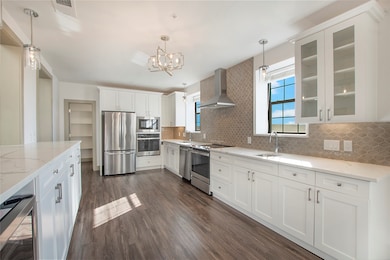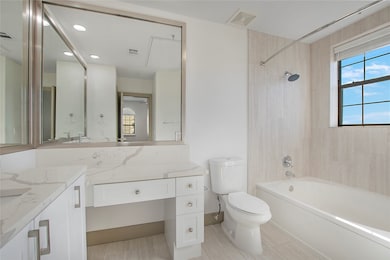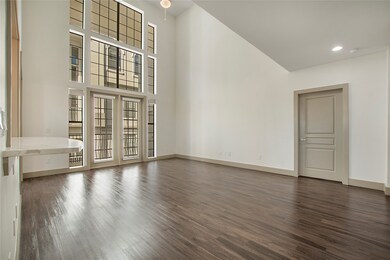2610 Allen St Unit 4601 Dallas, TX 75204
Uptown NeighborhoodHighlights
- Fitness Center
- 2-minute walk to Mckinney And Allen
- 3 Acre Lot
- Outdoor Pool
- Gated Community
- Open Floorplan
About This Home
Located in the heart of Dallas' prestigious State Thomas Neighborhood of Uptown, this well thought out floorplan lacks no wasted space in this light & bright split level 3 bed & loft home. Available for a June move in. All 3 bedrooms have en-suite bathrooms and walk in closets & range in size from 12 x 15 to a 19 x 12. Fully renovated, this home features Calcutta Quartz Countertops, USB Outlets, Nest Thermostats, Designer Stainless Steel Package with a French Door Refrigerator, Cultured Marble Countertops in Bathrooms, Designer Lighting Features, Schlage Smart Lock, Full Size W&D, Wine Refrigerator, Wet Bar, Large Walk-In Pantry, Spacious Half Bath on 1st Floor, Vaulted Ceilings & a Large Balcony off of the Living Room. Perfect layout for those wanting equally sized and spacious bedrooms and for entertaining! The second floor features a bonus loft space that is aproximately 17x16ft & could be used as 2nd living area, office, or workout room. Community features include: a rooftoop pool with downtown views, a 24hr fitness center, and gated drive up parking garage with access for three vehicles at no additional cost. Agents please view walk through video in the virtual tour URL under Agent Only Link 1.
Last Listed By
Simoson Real Estate, LLC Brokerage Email: info@simosonrealestate.com License #0614190 Listed on: 05/17/2025
Townhouse Details
Home Type
- Townhome
Year Built
- Built in 1999
Parking
- 3 Car Direct Access Garage
- Common or Shared Parking
- Electric Gate
Home Design
- Contemporary Architecture
- Split Level Home
- Concrete Siding
Interior Spaces
- 2,514 Sq Ft Home
- 2-Story Property
- Open Floorplan
- Dual Staircase
- Built-In Features
- Vaulted Ceiling
- Skylights
- Chandelier
- Window Treatments
- Bay Window
- Loft
Kitchen
- Electric Oven
- Electric Cooktop
- Microwave
- Dishwasher
- Kitchen Island
- Granite Countertops
- Disposal
Flooring
- Carpet
- Ceramic Tile
- Luxury Vinyl Plank Tile
Bedrooms and Bathrooms
- 3 Bedrooms
- Walk-In Closet
- Double Vanity
Laundry
- Dryer
- Washer
Home Security
Eco-Friendly Details
- Sustainability products and practices used to construct the property include onsite recycling center
- Energy-Efficient Appliances
- Energy-Efficient Thermostat
Outdoor Features
- Outdoor Pool
- Balcony
- Covered patio or porch
Schools
- Milam Elementary School
- North Dallas High School
Utilities
- High Speed Internet
- Cable TV Available
Listing and Financial Details
- Residential Lease
- Property Available on 6/7/25
- Tenant pays for all utilities
- Legal Lot and Block 2A / A/578
- Assessor Parcel Number 000578000A02A0000
Community Details
Overview
- Gables At Allen St. Subdivision
Recreation
- Fitness Center
- Community Pool
Pet Policy
- Pet Size Limit
- 2 Pets Allowed
- Dogs and Cats Allowed
Security
- Gated Community
- Fire and Smoke Detector
- Fire Sprinkler System
Map
Source: North Texas Real Estate Information Systems (NTREIS)
MLS Number: 20939984
- 2885 Woodside St Unit 304
- 2950 Mckinney Ave Unit 316
- 2950 Mckinney Ave Unit 219
- 2950 Mckinney Ave Unit 218
- 2950 Mckinney Ave Unit 222
- 2950 Mckinney Ave Unit 303
- 2324 Centurion Ct
- 3030 Mckinney Ave Unit 1401
- 3030 Mckinney Ave Unit 1804
- 3030 Mckinney Ave Unit 2302
- 3030 Mckinney Ave Unit 501
- 3030 Mckinney Ave Unit 2305
- 2305 Worthington St Unit 328
- 2222 Worthington St
- 2218 Allen St
- 2610 State St
- 2411 N Hall St Unit 7
- 2804 Thomas Ave Unit 104
- 3110 Thomas Ave Unit 535
- 3110 Thomas Ave Unit 505
