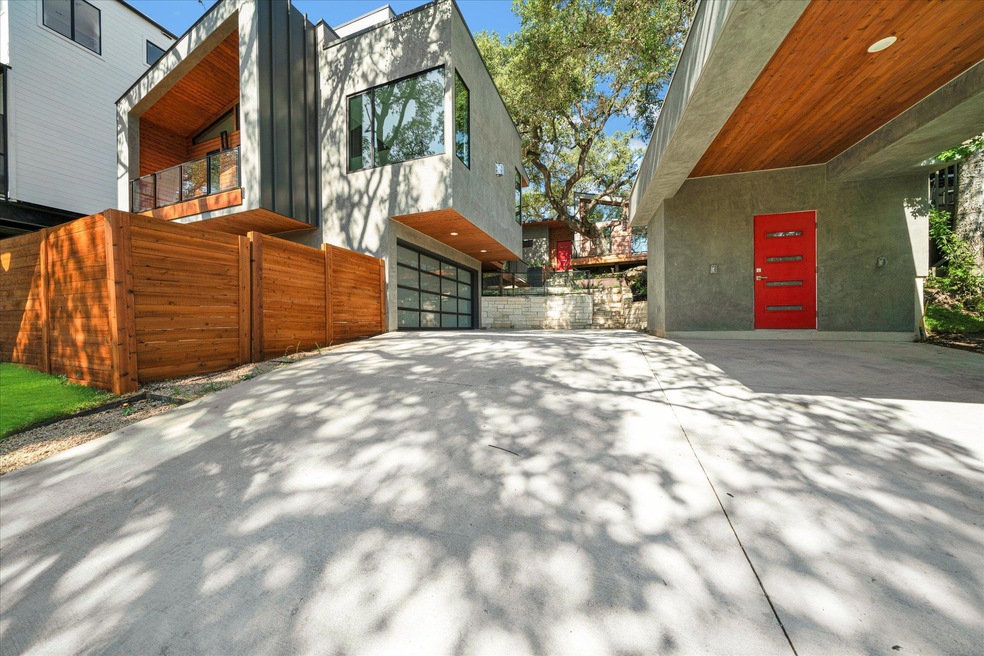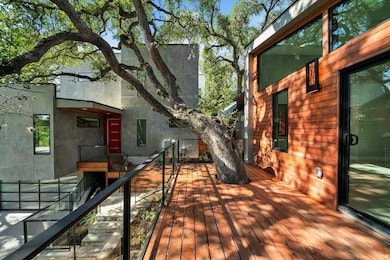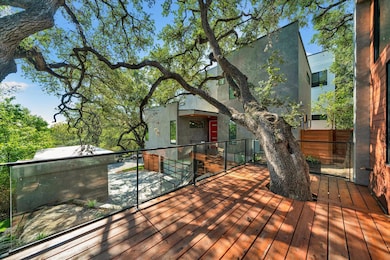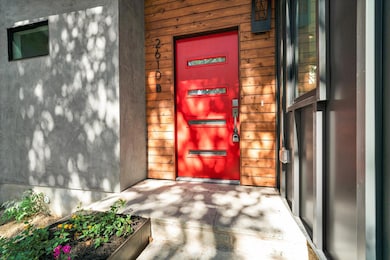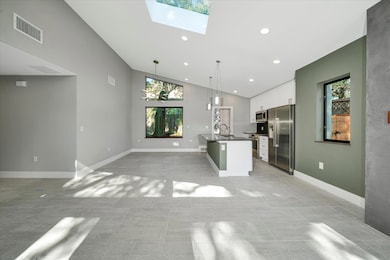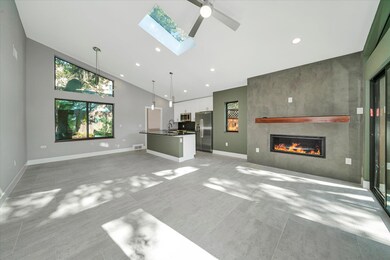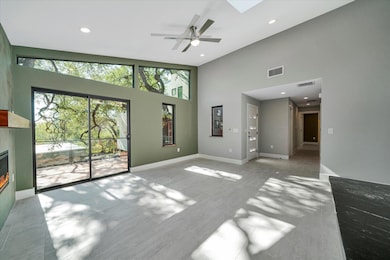2610 Carnarvon Ln Unit B Austin, TX 78704
SoCo NeighborhoodEstimated payment $4,069/month
Highlights
- New Construction
- Two Primary Bathrooms
- Mature Trees
- Two Primary Bedrooms
- Open Floorplan
- Deck
About This Home
Stunning New 2-Bedroom Condo in the Heart of 78704 Discover modern Austin living at this brand-new 2-bedroom, 2-bath condo at 2610 Carnarvon Lane—perfectly nestled in the South Congress Corridor, one of the city’s most desirable and vibrant neighborhoods. This thoughtfully designed home features clean contemporary style, high ceilings, and luxurious finishes throughout. Enjoy an open-concept layout with Italian tile flooring (no carpet), sleek quartz countertops, and premium Bosch appliances that elevate your cooking experience. Every detail has been crafted for comfort and convenience, from the spacious primary suite to the landscaped exterior complete with front and back sprinklers and a two-car carport. Live just minutes from South Congress Avenue’s acclaimed shopping, dining, and entertainment scene, with easy access to SH-71, IH-35, and the Austin-Bergstrom International Airport. If you’re looking for style, comfort, and location, this 78704 condo captures it all—a fresh take on luxury urban living in one of Austin’s most iconic ZIP codes.
Listing Agent
Realty of America, LLC Brokerage Phone: (512) 788-9495 License #0447241 Listed on: 11/08/2025
Property Details
Home Type
- Condominium
Year Built
- Built in 2023 | New Construction
Lot Details
- East Facing Home
- Privacy Fence
- Wood Fence
- Sprinkler System
- Mature Trees
- Wooded Lot
- Many Trees
Home Design
- Slab Foundation
- Frame Construction
- Composition Roof
- Metal Roof
Interior Spaces
- 1,100 Sq Ft Home
- 1-Story Property
- Open Floorplan
- Beamed Ceilings
- Cathedral Ceiling
- Ceiling Fan
- Recessed Lighting
- Double Pane Windows
- Window Treatments
- Living Room with Fireplace
- 2 Fireplaces
Kitchen
- Breakfast Bar
- Microwave
- Dishwasher
- Kitchen Island
- Granite Countertops
- Disposal
Flooring
- Parquet
- Tile
Bedrooms and Bathrooms
- 2 Main Level Bedrooms
- Double Master Bedroom
- Walk-In Closet
- Two Primary Bathrooms
- 2 Full Bathrooms
Home Security
Parking
- 2 Car Garage
- Shared Driveway
- Off-Street Parking
Outdoor Features
- Balcony
- Deck
- Porch
Schools
- Travis Hts Elementary School
- O Henry Middle School
- Travis High School
Utilities
- Central Heating and Cooling System
- Heating System Uses Natural Gas
- Natural Gas Connected
- Phone Available
Listing and Financial Details
- Assessor Parcel Number 040500080600002
Community Details
Overview
- Property has a Home Owners Association
- Association fees include maintenance structure
- 2610 Carnarvon Lane Association
- Built by ZACH SAVAGE CUSTOM HOMES
- Sherwood Oaks Sec 6 Subdivision
Security
- Fire and Smoke Detector
Map
Home Values in the Area
Average Home Value in this Area
Property History
| Date | Event | Price | List to Sale | Price per Sq Ft |
|---|---|---|---|---|
| 11/08/2025 11/08/25 | For Sale | $649,000 | -- | $590 / Sq Ft |
Source: Unlock MLS (Austin Board of REALTORS®)
MLS Number: 8845353
- 2611 Sherwood Ln
- 2708 Friar Tuck Ln
- 2403 Sherwood Ln
- 2712 Friar Tuck Ln
- 2409 E Side Dr
- 601 Sandringham Cir
- 2302 E Side Dr Unit 30
- 124 Cumberland Rd Unit 401
- 745 E Oltorf St Unit 201
- 2303 E Side Dr Unit 223
- 2303 E Side Dr Unit 102
- 2303 E Side Dr Unit 101
- 2301 E Side Dr
- 901 E Oltorf St Unit 201
- 2215 Post Rd Unit 2022
- 2215 Post Rd Unit 1034
- 2215 Post Rd Unit 2029
- 205 Ben Howell Dr
- 2611 Wilson St Unit 1
- 2611 Wilson St Unit 2
- 2606 Carnarvon Ln Unit A
- 2612 Carnarvon Ln Unit A
- 2708 Friar Tuck Ln
- 2708 Friar Tuck Ln Unit ID1245508P
- 501 E Oltorf St
- 2310 Rebel Rd Unit B
- 130 Cumberland Rd
- 2302 E Side Dr Unit 20
- 2711 Little John Ln
- 2611 Wilson St Unit B
- 2215 Post Rd Unit 2051
- 2215 Post Rd Unit 1010
- 2215 Post Rd Unit 2022
- 2215 Post Rd Unit 2033
- 2215 Post Rd Unit 2028
- 2215 Post Rd Unit 1033
- 2308 Alta Vista Ave Unit A
- 2423 Wilson St
- 2212 E Side Dr
- 117 La Vista St
