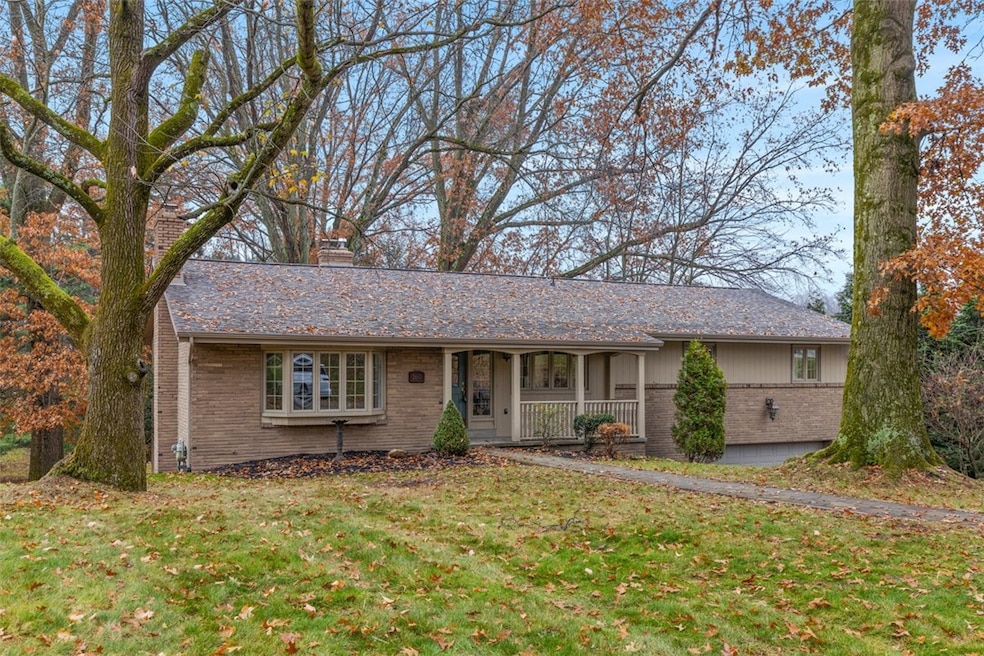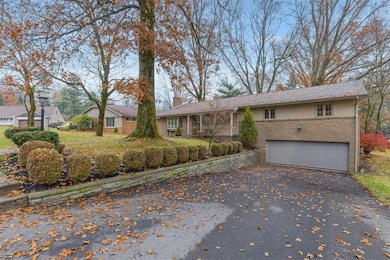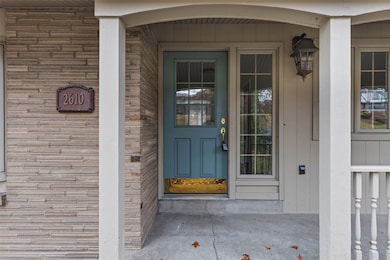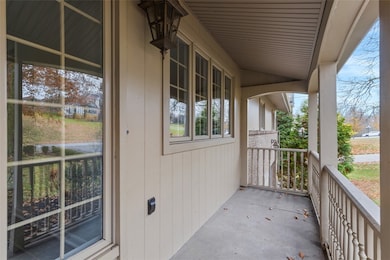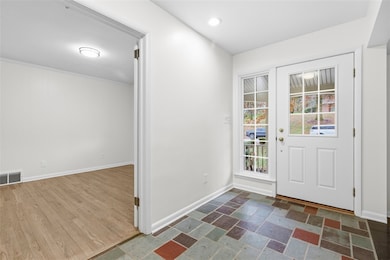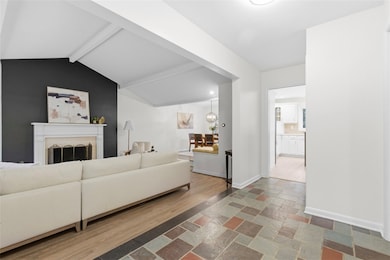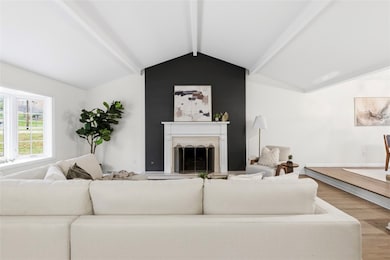2610 Cedarvue Dr Pittsburgh, PA 15241
Estimated payment $5,022/month
Highlights
- Wood Flooring
- 2 Fireplaces
- Forced Air Heating and Cooling System
- Upper St. Clair High School Rated A+
- 2 Car Attached Garage
About This Home
Welcome to 2610 Cedarvue Drive in the Deerfield Manor neighborhood of Upper St. Clair! This expansive 6-bedroom, 4-full-bath ranch offers spacious and versatile living. Enjoy the primary suite with an oasis large en-suite bath, hardwood floors, skylights, and a sunken living room with a cozy gas fireplace. The modern kitchen features brand new stainless steel appliances and opens to a beautiful 2-tier composite deck overlooking a large flat yard and a natural spring water–fed pond. Flexible spaces include an in-law suite and a home gym or den. Additional highlights: Pella windows and an updated roof. A rare find with space, comfort, and convenience! Must see in person!
Open House Schedule
-
Saturday, November 29, 20251:00 to 3:00 pm11/29/2025 1:00:00 PM +00:0011/29/2025 3:00:00 PM +00:00Add to Calendar
-
Sunday, November 30, 20251:00 to 3:00 pm11/30/2025 1:00:00 PM +00:0011/30/2025 3:00:00 PM +00:00Add to Calendar
Home Details
Home Type
- Single Family
Est. Annual Taxes
- $14,014
Year Built
- Built in 1960
Lot Details
- 0.62 Acre Lot
Parking
- 2 Car Attached Garage
Home Design
- Brick Exterior Construction
- Asphalt Roof
Interior Spaces
- 1-Story Property
- 2 Fireplaces
- Wood Burning Fireplace
- Gas Fireplace
- Finished Basement
- Walk-Out Basement
Kitchen
- Cooktop
- Dishwasher
- Disposal
Flooring
- Wood
- Tile
Bedrooms and Bathrooms
- 6 Bedrooms
- 4 Full Bathrooms
Utilities
- Forced Air Heating and Cooling System
- Heating System Uses Gas
Community Details
- Dearborn Subdivision
Map
Home Values in the Area
Average Home Value in this Area
Tax History
| Year | Tax Paid | Tax Assessment Tax Assessment Total Assessment is a certain percentage of the fair market value that is determined by local assessors to be the total taxable value of land and additions on the property. | Land | Improvement |
|---|---|---|---|---|
| 2025 | $13,101 | $343,000 | $72,300 | $270,700 |
| 2024 | $13,101 | $343,000 | $72,300 | $270,700 |
| 2023 | $12,733 | $343,000 | $72,300 | $270,700 |
| 2022 | $12,429 | $343,000 | $72,300 | $270,700 |
| 2021 | $2,936 | $343,000 | $72,300 | $270,700 |
| 2020 | $11,984 | $343,000 | $72,300 | $270,700 |
| 2019 | $11,806 | $343,000 | $72,300 | $270,700 |
| 2018 | $1,622 | $343,000 | $72,300 | $270,700 |
| 2017 | $11,282 | $343,000 | $72,300 | $270,700 |
| 2016 | $1,622 | $343,000 | $72,300 | $270,700 |
| 2015 | $1,622 | $343,000 | $72,300 | $270,700 |
| 2014 | $10,551 | $343,000 | $72,300 | $270,700 |
Property History
| Date | Event | Price | List to Sale | Price per Sq Ft | Prior Sale |
|---|---|---|---|---|---|
| 11/25/2025 11/25/25 | For Sale | $729,900 | +97.3% | -- | |
| 08/13/2012 08/13/12 | Sold | $370,000 | -12.9% | $138 / Sq Ft | View Prior Sale |
| 07/24/2012 07/24/12 | Pending | -- | -- | -- | |
| 05/02/2012 05/02/12 | For Sale | $425,000 | -- | $159 / Sq Ft |
Purchase History
| Date | Type | Sale Price | Title Company |
|---|---|---|---|
| Warranty Deed | $343,000 | -- | |
| Deed | $126,000 | -- |
Source: West Penn Multi-List
MLS Number: 1731891
APN: 0669-F-00152-0000-00
- 1535 Redfern Dr
- 2661 Old Washington Rd
- [Lot 708] 1291 Redfern Dr
- 1661 Hollow Tree Dr
- [Lot 740] 1420 Hollow Tree Dr
- 429 Forest Estates Dr
- 425 Forest Estates Dr
- 2535 Fife Dr
- 1651 Hollow Tree Dr
- 400 Forest Estates Dr
- 2626 Rossmoor Dr
- 2691 Marshfield Dr
- 2637 Rossmoor Dr
- 543 Circle Dr
- 2426 Orchard Dr
- 1271 Redfern Dr
- 700 Circle Dr
- 2597 Monterey Dr
- 304 Alamo Dr
- 2657 Bingham Dr
- 322 Hays Rd
- 2652 Hidden Valley Rd
- 2565 Boyce Plaza Rd
- 2550 Boyce Plaza Rd
- 1438 Hastings Crescent
- 3612 S Park Rd
- 1200 Highfield Ct
- 740 Mcmurray Rd
- 108 Valley Brook Rd
- 2609 Fox Chase Ct
- 1248 Satellite Cir
- 3121 Laurel Ridge Cir
- 202 Kousa Ln
- 100 Twin Ponds Ln
- 123 Hidden Valley Rd
- 624 Deer Watch Rd
- 645 Deer Watch Rd
- 740 Wheatland Cir
- 100 Grouse Ct
- 201 Kendall Ln
