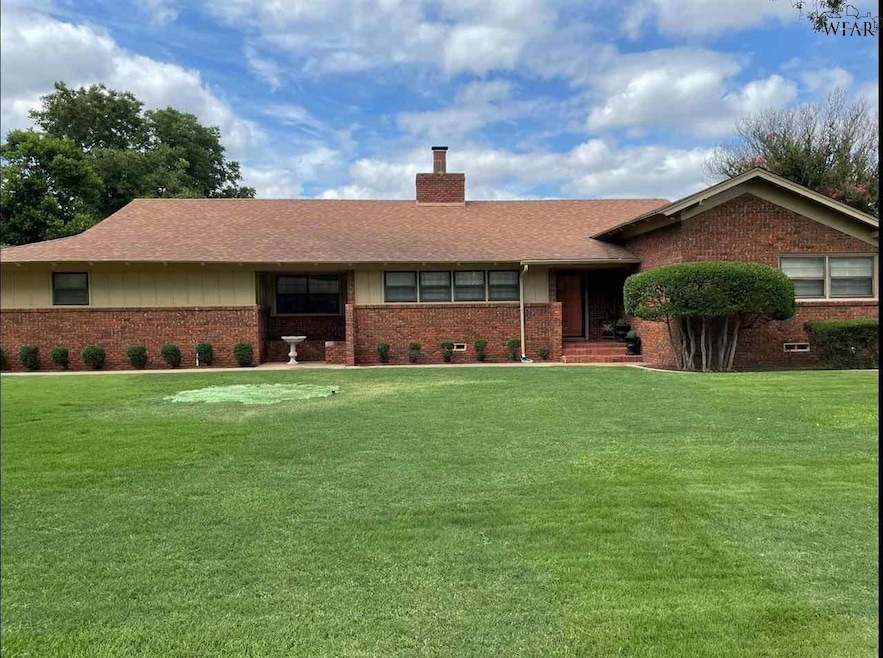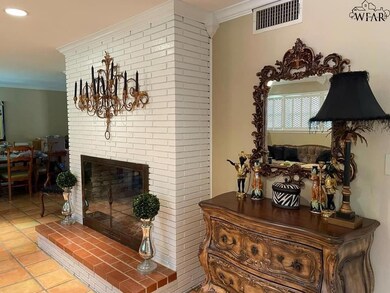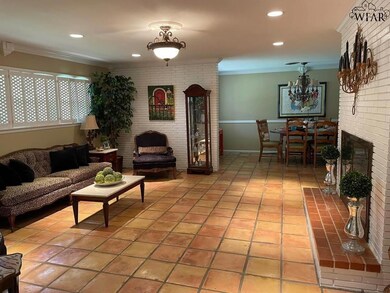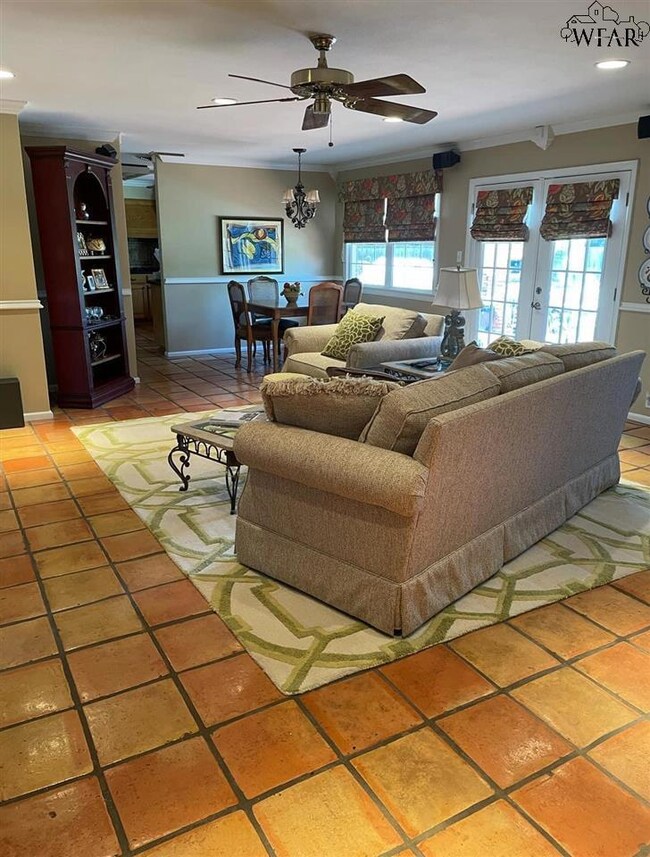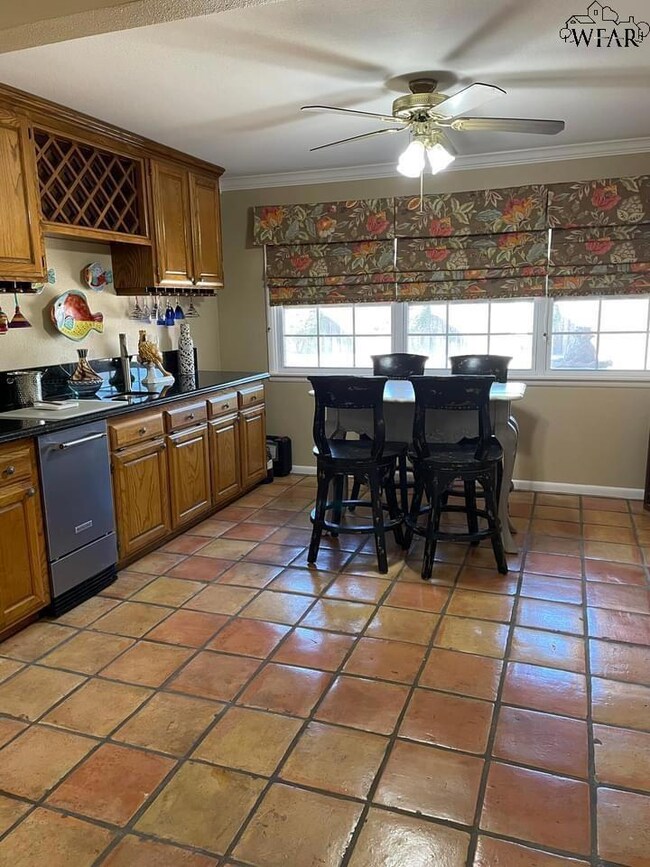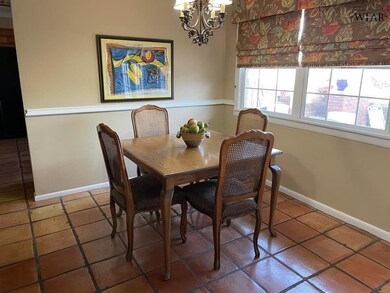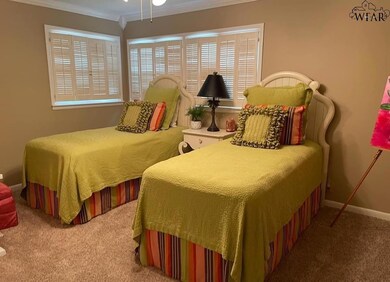
2610 Chase Dr Wichita Falls, TX 76308
Sikes Estates NeighborhoodHighlights
- In Ground Pool
- Two Living Areas
- Double Oven
- Rider High School Rated A-
- Breakfast Room
- Plantation Shutters
About This Home
As of July 2024Beautiful home on a tree shaded lot. This spacious home offers 2 living areas, a double fireplace, a formal dining area plus breakfast area. The backyard offers a gorgeous saltwater gunite swimming pool. Home inspection has been done .
Last Agent to Sell the Property
MILLER REALTOR GROUP License #0468251 Listed on: 05/13/2024
Home Details
Home Type
- Single Family
Est. Annual Taxes
- $6,905
Year Built
- Built in 1958
Lot Details
- Privacy Fence
- Sprinkler System
Home Design
- Brick Exterior Construction
- Composition Roof
- Pier And Beam
Interior Spaces
- 2,882 Sq Ft Home
- 1-Story Property
- Wet Bar
- Gas Fireplace
- Plantation Shutters
- Two Living Areas
- Breakfast Room
- Utility Room
- Washer and Electric Dryer Hookup
- Home Security System
Kitchen
- Double Oven
- Gas Cooktop
- Range Hood
- Microwave
- Dishwasher
- Disposal
Flooring
- Carpet
- Tile
Bedrooms and Bathrooms
- 3 Bedrooms
- 3 Full Bathrooms
Parking
- 2 Car Attached Garage
- Garage Door Opener
Pool
- In Ground Pool
- Gunite Pool
Additional Features
- Patio
- Central Heating and Cooling System
Listing and Financial Details
- Legal Lot and Block 6 / 2
Ownership History
Purchase Details
Home Financials for this Owner
Home Financials are based on the most recent Mortgage that was taken out on this home.Similar Homes in Wichita Falls, TX
Home Values in the Area
Average Home Value in this Area
Purchase History
| Date | Type | Sale Price | Title Company |
|---|---|---|---|
| Deed | -- | None Listed On Document |
Mortgage History
| Date | Status | Loan Amount | Loan Type |
|---|---|---|---|
| Open | $355,000 | VA |
Property History
| Date | Event | Price | Change | Sq Ft Price |
|---|---|---|---|---|
| 07/31/2024 07/31/24 | Sold | -- | -- | -- |
| 07/29/2024 07/29/24 | Pending | -- | -- | -- |
| 06/19/2024 06/19/24 | Price Changed | $375,000 | -1.3% | $130 / Sq Ft |
| 05/13/2024 05/13/24 | For Sale | $380,000 | -- | $132 / Sq Ft |
Tax History Compared to Growth
Tax History
| Year | Tax Paid | Tax Assessment Tax Assessment Total Assessment is a certain percentage of the fair market value that is determined by local assessors to be the total taxable value of land and additions on the property. | Land | Improvement |
|---|---|---|---|---|
| 2024 | $6,905 | $297,367 | -- | -- |
| 2023 | $6,393 | $270,334 | $0 | $0 |
| 2022 | $6,270 | $245,758 | $0 | $0 |
| 2021 | $5,705 | $223,416 | $26,000 | $197,416 |
| 2020 | $5,338 | $206,492 | $26,000 | $180,492 |
| 2019 | $5,346 | $205,074 | $26,000 | $179,074 |
| 2018 | $4,862 | $198,199 | $26,000 | $172,199 |
| 2017 | $5,101 | $200,588 | $26,000 | $174,588 |
| 2016 | $5,090 | $200,154 | $26,000 | $174,154 |
| 2015 | $4,245 | $191,995 | $26,000 | $165,995 |
| 2014 | $4,245 | $191,995 | $0 | $0 |
Agents Affiliated with this Home
-
Linda Trotter

Seller's Agent in 2024
Linda Trotter
MILLER REALTOR GROUP
(940) 631-4452
1 in this area
11 Total Sales
-
JIM CHANDLER

Buyer's Agent in 2024
JIM CHANDLER
CHANDLER REALTORS
(940) 636-1420
4 in this area
121 Total Sales
Map
Source: Wichita Falls Association of REALTORS®
MLS Number: 173413
APN: 134593
- 2613 Bretton Rd
- 2501 Amherst Dr
- 2902 Loma Linda Ln
- 2812 Loma Linda Ln
- 2553 Shepherds Glen
- 2708 Elmwood Ave
- 2615 Amherst Dr
- 2635 Chase Dr
- 2818 Happy Hollow Dr
- 2838 Mill Valley Dr
- 2831 Mill Valley Dr
- 4502 Tamarron Dr
- 6 Villa Ct
- 5 Villa Ct
- 2834 Mill Valley Dr
- 2623 Amherst Dr
- 2711 Darwin Dr
- 5015 Taft Blvd
- 2619 San Simeon Dr
- 2031 Peachtree Ln
