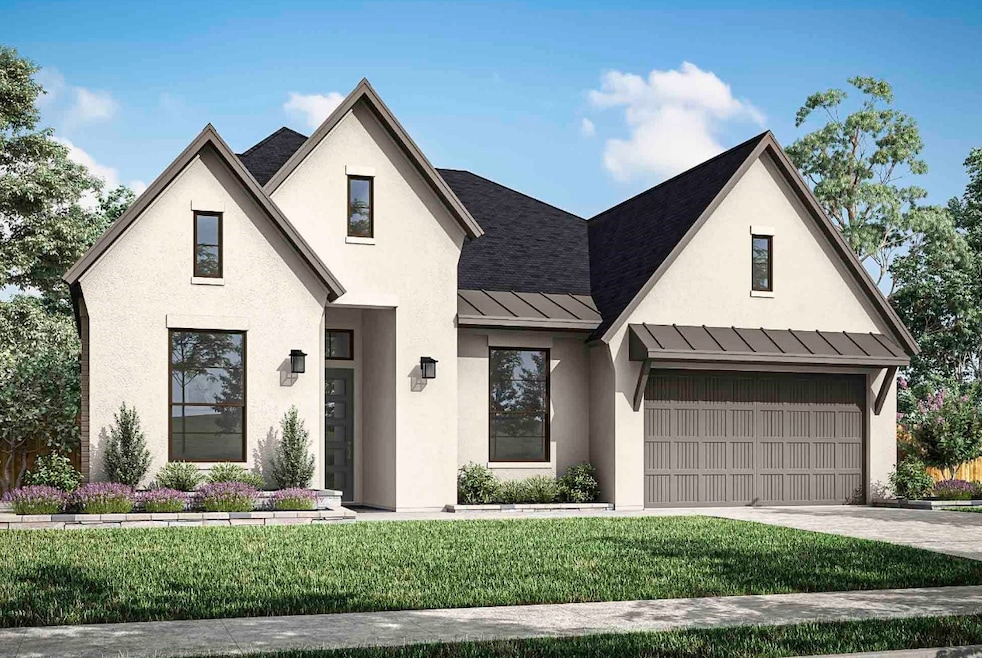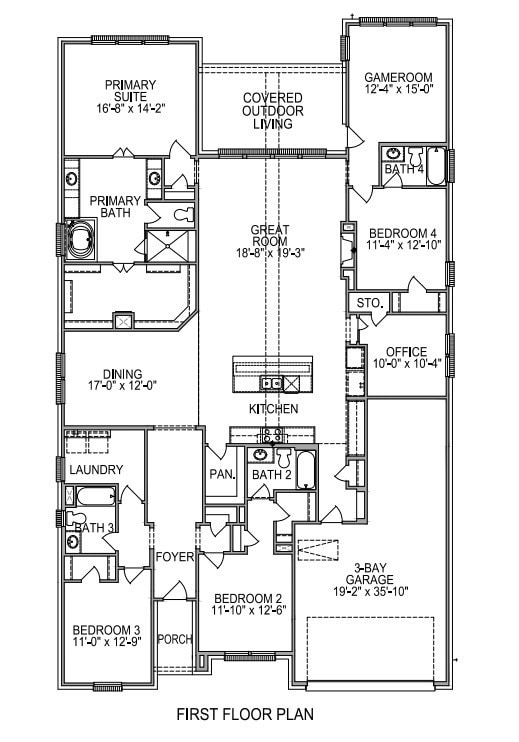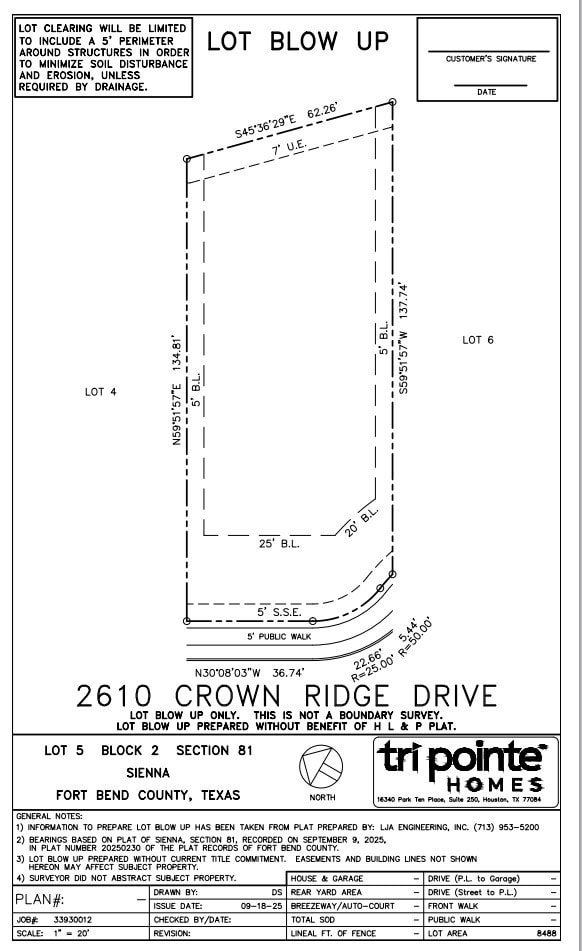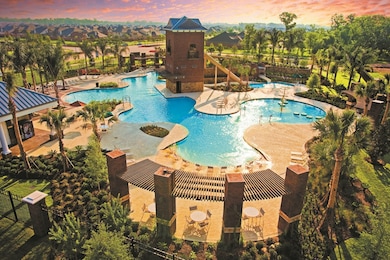2610 Crown Ridge Dr Missouri City, TX 77459
Quail Valley NeighborhoodEstimated payment $3,878/month
Highlights
- Home Under Construction
- Deck
- Quartz Countertops
- Palmer Elementary School Rated A-
- Traditional Architecture
- Game Room
About This Home
Brand New Build! Limited Lots Remaining — Don’t Miss Out! This stunning new construction one-story home offers modern design, energy efficiency, and the chance to personalize your selections while lots last. Step through the spacious foyer into an open-concept layout that seamlessly connects the great room, dining area, and chef-inspired kitchen. The kitchen boasts a large center island, abundant counter space, and a generous walk-in pantry—perfect for cooking, entertaining, and everyday living. Enjoy flexible spaces designed for today’s lifestyle, including a private home office and a spacious game room. A well-appointed laundry room adds convenience and functionality. Relax in the luxurious primary suite, featuring a large walk-in closet, dual vanities, and an elegant bath. End your day on the covered patio, taking in serene views and beautiful sunsets. ? Buyer can still choose select finishes
Home Details
Home Type
- Single Family
Year Built
- Home Under Construction
Lot Details
- 8,488 Sq Ft Lot
HOA Fees
- $129 Monthly HOA Fees
Parking
- 3 Car Attached Garage
- Tandem Garage
Home Design
- Traditional Architecture
- Brick Exterior Construction
- Slab Foundation
- Composition Roof
- Cement Siding
Interior Spaces
- 3,198 Sq Ft Home
- 1-Story Property
- Ceiling Fan
- Gas Log Fireplace
- Family Room Off Kitchen
- Combination Dining and Living Room
- Home Office
- Game Room
- Utility Room
- Fire and Smoke Detector
Kitchen
- Breakfast Bar
- Walk-In Pantry
- Gas Oven
- Gas Range
- Microwave
- Dishwasher
- Kitchen Island
- Quartz Countertops
- Disposal
Flooring
- Carpet
- Vinyl Plank
- Vinyl
Bedrooms and Bathrooms
- 4 Bedrooms
- 4 Full Bathrooms
- Double Vanity
- Soaking Tub
- Bathtub with Shower
- Separate Shower
Laundry
- Laundry Room
- Washer and Electric Dryer Hookup
Eco-Friendly Details
- ENERGY STAR Qualified Appliances
- Energy-Efficient Windows with Low Emissivity
- Energy-Efficient HVAC
- Energy-Efficient Lighting
- Energy-Efficient Thermostat
Outdoor Features
- Deck
- Covered Patio or Porch
Schools
- Palmer Elementary School
- Lake Olympia Middle School
- Hightower High School
Utilities
- Central Heating and Cooling System
- Heating System Uses Gas
- Programmable Thermostat
Community Details
Overview
- Sienna HOA, Phone Number (281) 778-0778
- Built by Tri Pointe Homes
- Sienna Subdivision
Recreation
- Community Pool
Map
Home Values in the Area
Average Home Value in this Area
Property History
| Date | Event | Price | List to Sale | Price per Sq Ft |
|---|---|---|---|---|
| 11/18/2025 11/18/25 | For Sale | $597,900 | -- | $187 / Sq Ft |
Source: Houston Association of REALTORS®
MLS Number: 13718887
- 2614 Crown Ridge Dr
- 3218 Clayton Terrace Dr
- 3243 Aegean Dr
- 2807 Dry Creek Dr
- 3331 Clayton Terrace Dr
- 3327 Chimera Ln
- 2731 Dry Creek Dr
- 2707 Dry Creek Dr
- 2643 Dry Creek Dr
- 2543 Shelly Lang Ct
- 3314 Dry Creek Dr
- 3410 Garden Oaks St
- 3319 Ithaca Dr
- 3211 Woods Canyon Ct
- 3411 Garden Oaks St
- 3414 Garden Oaks St
- 2434 Shelly Lang Ct
- 3002 Roberta Sue Dr
- 3215 Selene Dr
- Plan 1889 at Olympia Falls
- 3243 Aegean Dr
- 3206 Dry Creek Dr
- 2730 Coyote Trail Dr
- 2822 Troy Dr
- 2643 Dry Creek Dr
- 3206 Aldridge Dr
- 3314 Dry Creek Dr
- 3215 Cumberland Ct
- 3002 Roberta Sue Dr
- 3314 Selene Dr
- 3111 Shiloh Dr
- 2026 Argos Dr
- 2102 Argos Dr
- 1530 Grand Olympia Dr
- 2034 Domeniko Dr
- 3638 Aldridge Dr
- 2819 Lake Shore Harbour Dr
- 2815 Lyra Ct
- 2215 Hidden Embers Path
- 2310 Brett Ct







