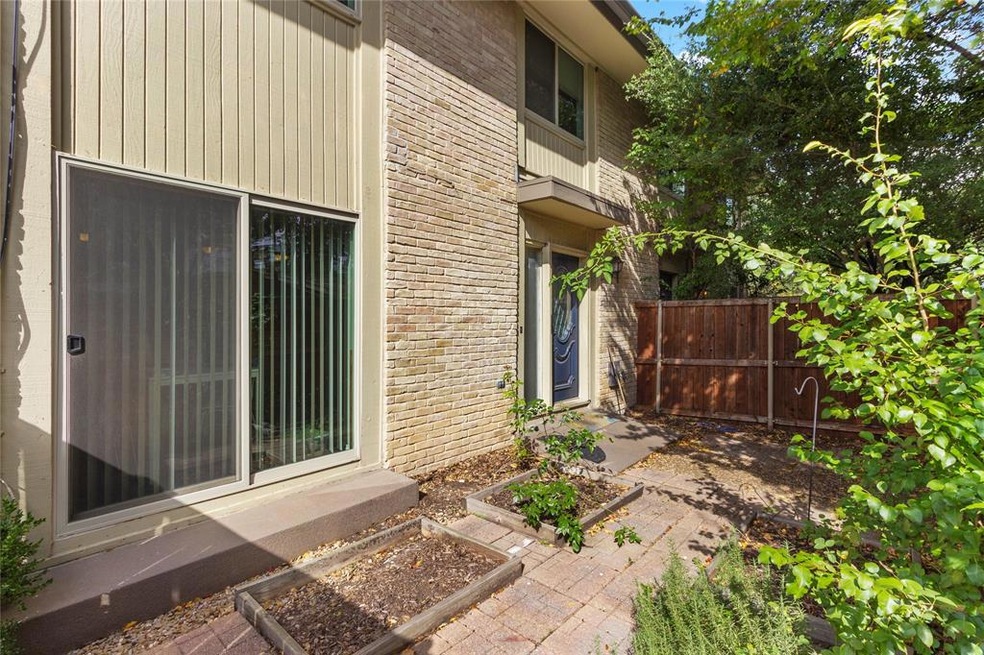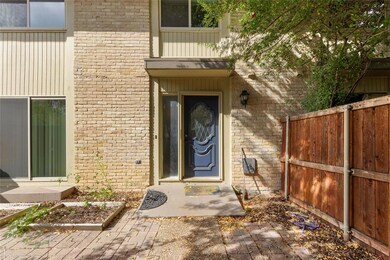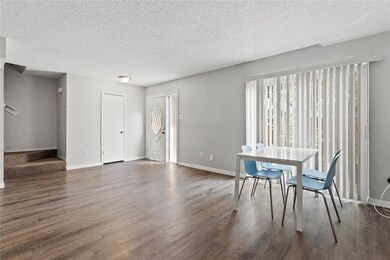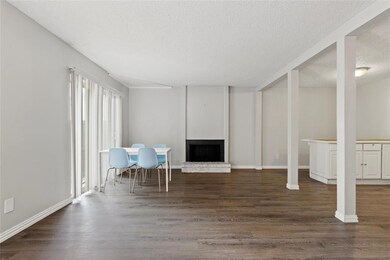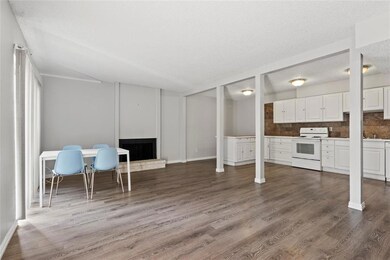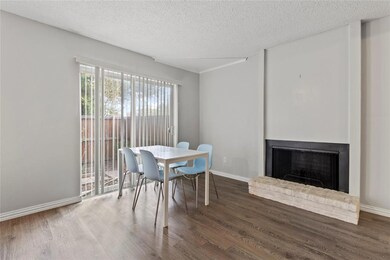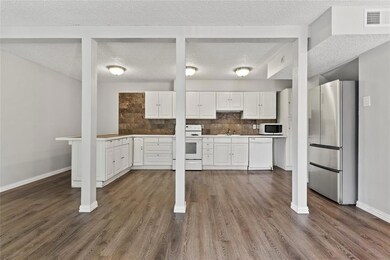
2610 Custer Pkwy Unit D Richardson, TX 75080
Canyon Creek NeighborhoodHighlights
- Clubhouse
- Traditional Architecture
- Community Pool
- Aldridge Elementary School Rated A
- Corner Lot
- Wet Bar
About This Home
As of March 2021Beautiful, low maintenance condo nestled in the sought-after area of Canyon Creek just minutes to UTD. This 3 bedroom, 2.5 bath features a unique 3 story floor plan with a spacious basement. Open concept main floor offers easy to maintain wood-look laminate floors, an inviting wood burning fireplace and sliding door leading to the private fenced in outdoor space. The second floor has 3 good sized bedrooms and two baths. Rare basement level has an abundance of storage space, second living area with wet bar, utility room and possible 4th bedroom. Excellent location with highly rated Plano schools, and nearby PGBT and 75. Great investment opportunity! Don't miss it!
Last Agent to Sell the Property
Keller Williams Legacy License #0388649 Listed on: 12/10/2020

Property Details
Home Type
- Condominium
Year Built
- Built in 1973
Lot Details
- Wood Fence
HOA Fees
- $270 Monthly HOA Fees
Home Design
- Traditional Architecture
- Brick Exterior Construction
- Composition Roof
Interior Spaces
- 1,334 Sq Ft Home
- 3-Story Property
- Wet Bar
- Ceiling Fan
- Wood Burning Fireplace
- Window Treatments
- Washer Hookup
- Basement
Kitchen
- Electric Range
- Dishwasher
- Disposal
Flooring
- Carpet
- Laminate
- Ceramic Tile
Bedrooms and Bathrooms
- 3 Bedrooms
Home Security
Parking
- 1 Carport Space
- Assigned Parking
Eco-Friendly Details
- Energy-Efficient Appliances
- Energy-Efficient HVAC
Outdoor Features
- Patio
- Rain Gutters
Schools
- Aldridge Elementary School
- Wilson Middle School
- Vines High School
Utilities
- Central Heating and Cooling System
- High Speed Internet
- Cable TV Available
Listing and Financial Details
- Legal Lot and Block 36 / S-1
- Assessor Parcel Number R01190S103601
- $3,936 per year unexempt tax
Community Details
Overview
- Association fees include full use of facilities, maintenance structure, management fees
- Principal Management HOA, Phone Number (214) 368-4030
- Canyon Creek Ridge Subdivision
- Mandatory home owners association
Recreation
- Community Pool
Additional Features
- Clubhouse
- Fire and Smoke Detector
Similar Homes in the area
Home Values in the Area
Average Home Value in this Area
Property History
| Date | Event | Price | Change | Sq Ft Price |
|---|---|---|---|---|
| 07/13/2025 07/13/25 | Price Changed | $299,000 | -3.2% | $164 / Sq Ft |
| 06/10/2025 06/10/25 | For Sale | $309,000 | +54.6% | $169 / Sq Ft |
| 03/23/2021 03/23/21 | Sold | -- | -- | -- |
| 12/10/2020 12/10/20 | For Sale | $199,900 | -- | $150 / Sq Ft |
Tax History Compared to Growth
Agents Affiliated with this Home
-
Mason Colman
M
Seller's Agent in 2025
Mason Colman
Coldwell Banker Apex, REALTORS
(972) 838-8761
38 Total Sales
-
Steve Lay
S
Seller's Agent in 2021
Steve Lay
Keller Williams Legacy
(214) 505-5819
1 in this area
8 Total Sales
-
Meryl Krieg
M
Buyer's Agent in 2021
Meryl Krieg
Hunter Dehn Realty
(214) 949-7390
3 in this area
11 Total Sales
Map
Source: North Texas Real Estate Information Systems (NTREIS)
MLS Number: 14476011
- 2630 Custer Pkwy Unit D
- 2638 Custer Pkwy Unit B
- 2644 Custer Pkwy Unit B
- 405 Lawndale Dr
- 539 W Lookout Dr Unit 135
- 315 Ridgewood Dr
- 313 W Lookout Dr
- 310 Northview Dr
- 306 Ridgewood Dr
- 421 Valley Glen Place
- 407 Valley Cove Dr
- 312 Meadowlark Dr
- 2809 Valley Ridge Dr
- 2410 Mesa Dr
- 311 Canyon Valley Dr
- 2546 N Collins Blvd
- 303 Shady Hill Dr
- 420 Forest Grove Dr
- 328 High Brook Dr
- 2212 Ridge Crest Dr
