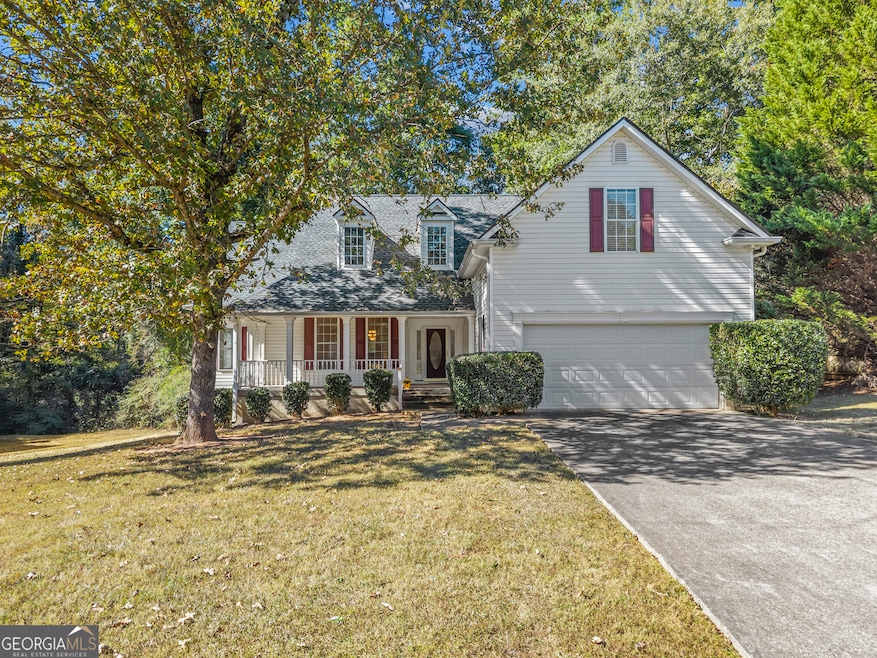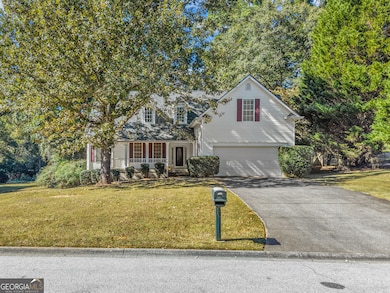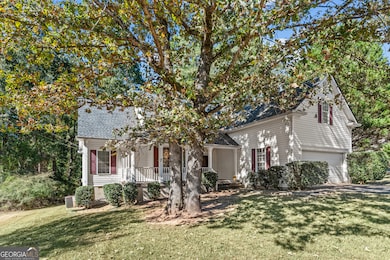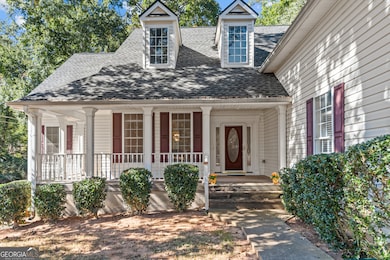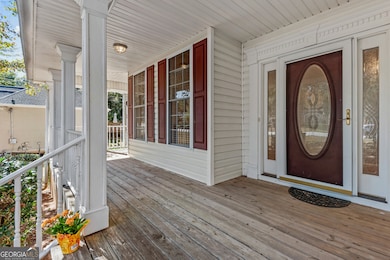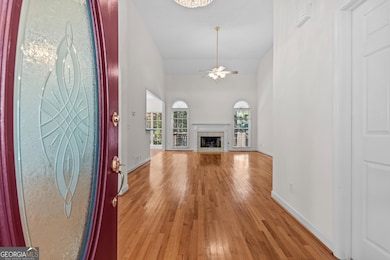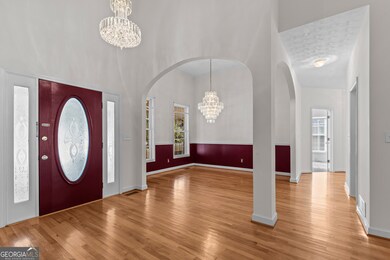2610 Darlington Ct SE Conyers, GA 30013
Estimated payment $1,947/month
Highlights
- Contemporary Architecture
- Wood Flooring
- Bonus Room
- Vaulted Ceiling
- Whirlpool Bathtub
- No HOA
About This Home
UNDERSTATED ELEGANCE on a quiet cul de sac, just 30 miles from Atlanta! Welcome home to your 3 bedroom, 2 bath traditional: single-level living with lots of daylight in an airy, open-concept living space. You'll love the classy charm of this surprisingly affordable home with its soaring ceiling in the coat-closet foyer, attractive archways entering the dining room, beautiful marble gas fireplace, and spotless hardwood floors. Enjoy the attractive functionality of Luxury Vinyl Plank flooring in the open kitchen, which has solid wood cabinets, stainless-steel appliances, and a pantry. Be the first to bare your feet on all new carpet in the bedrooms, as well as in the extra-large bonus room, which is already plumbed for a third bath. Extended master bedroom has a lovely sitting room, trey ceiling, and large en suite bathroom featuring jetted soaking tub and separate shower. Both bathrooms are nicely tiled and both have double-sink marble vanities. Split floorplan allows for optimal privacy design: secondary bedrooms are on the opposite side of the house. With amenities including the separate laundry room, two-car garage and backyard deck, you will feel right at home enjoying the comfort and convenience of serene suburban living with the lowest property tax rate in the greater Atlanta-area. Come take a look at this charmer today!
Home Details
Home Type
- Single Family
Est. Annual Taxes
- $3,175
Year Built
- Built in 2000
Lot Details
- 0.5 Acre Lot
- Sloped Lot
Home Design
- Contemporary Architecture
- Ranch Style House
- Traditional Architecture
- Composition Roof
- Vinyl Siding
Interior Spaces
- 2,120 Sq Ft Home
- Tray Ceiling
- Vaulted Ceiling
- Ceiling Fan
- Factory Built Fireplace
- Fireplace With Gas Starter
- Family Room with Fireplace
- Bonus Room
- Crawl Space
Kitchen
- Oven or Range
- Microwave
- Dishwasher
Flooring
- Wood
- Carpet
- Laminate
- Tile
Bedrooms and Bathrooms
- 3 Main Level Bedrooms
- 2 Full Bathrooms
- Double Vanity
- Whirlpool Bathtub
- Separate Shower
Laundry
- Laundry in Mud Room
- Laundry Room
Schools
- Live Oak Elementary School
- Clements Middle School
- Newton High School
Utilities
- Central Heating and Cooling System
- Electric Water Heater
- Septic Tank
- High Speed Internet
Community Details
- No Home Owners Association
- Fieldstone Subdivision
Map
Home Values in the Area
Average Home Value in this Area
Tax History
| Year | Tax Paid | Tax Assessment Tax Assessment Total Assessment is a certain percentage of the fair market value that is determined by local assessors to be the total taxable value of land and additions on the property. | Land | Improvement |
|---|---|---|---|---|
| 2024 | $3,232 | $127,600 | $16,000 | $111,600 |
| 2023 | $3,487 | $128,520 | $7,600 | $120,920 |
| 2022 | $2,694 | $88,840 | $7,600 | $81,240 |
| 2021 | $2,159 | $71,200 | $7,600 | $63,600 |
| 2020 | $1,993 | $59,320 | $7,600 | $51,720 |
| 2019 | $1,831 | $53,680 | $7,600 | $46,080 |
| 2018 | $1,777 | $51,760 | $7,600 | $44,160 |
| 2017 | $1,618 | $47,120 | $7,600 | $39,520 |
| 2016 | $1,577 | $45,920 | $6,400 | $39,520 |
| 2015 | $1,331 | $38,760 | $6,400 | $32,360 |
| 2014 | $1,161 | $33,920 | $0 | $0 |
Property History
| Date | Event | Price | List to Sale | Price per Sq Ft |
|---|---|---|---|---|
| 11/06/2025 11/06/25 | For Sale | $319,000 | -- | $150 / Sq Ft |
Purchase History
| Date | Type | Sale Price | Title Company |
|---|---|---|---|
| Warranty Deed | -- | -- |
Mortgage History
| Date | Status | Loan Amount | Loan Type |
|---|---|---|---|
| Open | $3,600 | New Conventional |
Source: Georgia MLS
MLS Number: 10638515
APN: 0011A00000123000
- 2579 Country Club Dr SE
- 2809 Fieldstone Dr SE
- 165 Bentley Place Way Unit 2
- 40 Bentley Place Way
- 2713 Fieldstone Dr SE
- 110 Bentley Place Way
- 2692 Fairview Rd
- 2531 Fairview Rd
- 3463 SE Sandstone Trail
- 50 Fieldview Ln
- 50 Chandler Cir
- 475 Lakeside Cir
- 4096 Clay Ct SE
- 2386 Country Club Dr SE
- 3452 SE Sandstone Trail
- 170 Chandler Trace
- 150 Chandler Trace
- 3482 SE Sandstone Trail
- 20 Fieldview Ln
- 385 Crestfield Cir
- 145 Chandler Field Dr
- 30 Grosslake Pkwy
- 3525 Mica Cir SE
- 4043 Clay Ct SE
- 45 Lydia Ct
- 3118 Avondale Dr SE
- 4025 Clay Ct SE
- 2137 Hickory Bend SE Unit D
- 95 Creek Way
- 2798 Country Ct SE Unit B
- 22 Windcrest Terrace
- 50 Salem Chase Way
- 2784 Coventry Green SE
- 20 Windcrest Keep
- 49 Windcrest Dr
- 2788 Coventry Green SE
- 2120 Fieldstone View Ct SE
