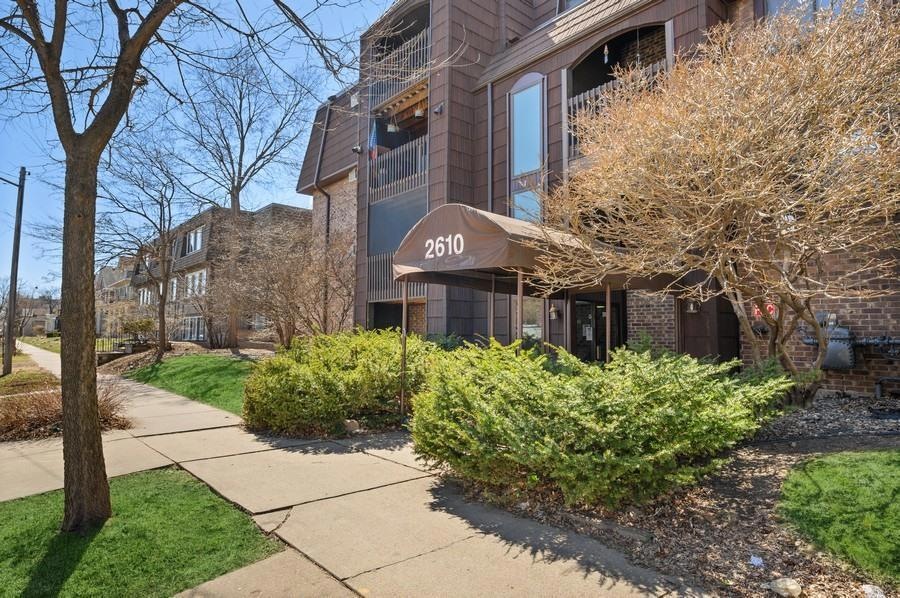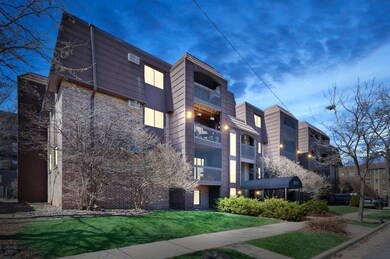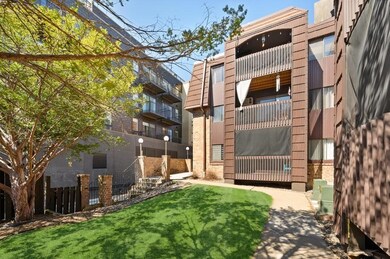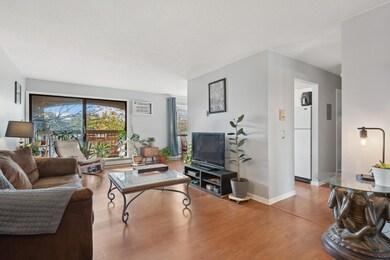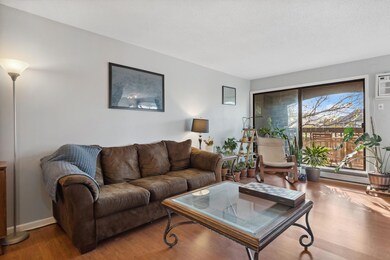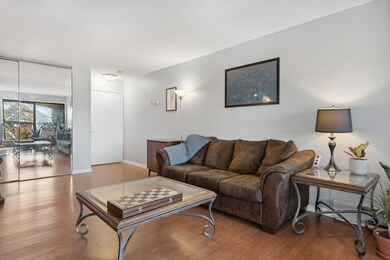
2610 Garfield Ave Unit 301 Minneapolis, MN 55408
Whittier NeighborhoodEstimated Value: $148,000 - $161,000
Highlights
- Elevator
- 1-Story Property
- Baseboard Heating
- Living Room
- Dining Room
- 4-minute walk to Whittier Park
About This Home
As of February 2024Discover elevated living in this 2BR, 3rd-floor end unit condo nestled in a vibrant urban enclave. Enjoy the perfect blend of style and functionality with a galley kitchen, informal dining area, and a spacious living room bathed in natural light. Relax and unwind on your private screen porch, offering a tranquil retreat. The condo boasts good closet space and an additional storage room, ensuring ample room for your belongings. Convenience is key with an underground heated garage, elevator access, and a secure entrance for peace of mind. Embrace the urban lifestyle with a high walkability score and the Aldi grocery store just steps away. This residence is managed by a new and efficient management company, ensuring a seamless living experience. The dynamic surroundings provide an array of dining, entertainment, and shopping options. Seize the opportunity to call this condo home – a perfect urban haven with all the modern comforts you desire. Schedule your tour today!
Last Listed By
Coldwell Banker Realty Brokerage Phone: 612-875-8594 Listed on: 10/30/2023

Property Details
Home Type
- Condominium
Est. Annual Taxes
- $1,673
Year Built
- Built in 1973
Lot Details
- 0.49
HOA Fees
- $386 Monthly HOA Fees
Parking
- 1 Car Garage
- Tuck Under Garage
- Garage Door Opener
- Secure Parking
Interior Spaces
- 832 Sq Ft Home
- 1-Story Property
- Living Room
- Dining Room
Kitchen
- Range
- Microwave
- Dishwasher
Bedrooms and Bathrooms
- 2 Bedrooms
- 1 Full Bathroom
Utilities
- Baseboard Heating
- Hot Water Heating System
Listing and Financial Details
- Assessor Parcel Number 3402924320287
Community Details
Overview
- Association fees include maintenance structure, controlled access, hazard insurance, heating, lawn care, ground maintenance, professional mgmt, trash, snow removal
- Alchemy Property Management Association, Phone Number (612) 300-0207
- Low-Rise Condominium
- Condo 0140 Garfield Gables Condo Subdivision
Amenities
- Elevator
Ownership History
Purchase Details
Home Financials for this Owner
Home Financials are based on the most recent Mortgage that was taken out on this home.Purchase Details
Home Financials for this Owner
Home Financials are based on the most recent Mortgage that was taken out on this home.Purchase Details
Home Financials for this Owner
Home Financials are based on the most recent Mortgage that was taken out on this home.Purchase Details
Purchase Details
Purchase Details
Purchase Details
Similar Homes in Minneapolis, MN
Home Values in the Area
Average Home Value in this Area
Purchase History
| Date | Buyer | Sale Price | Title Company |
|---|---|---|---|
| Bosek Zachery | $165,000 | -- | |
| Bosek Zachery | $165,000 | Burnet Title | |
| Ittner Mary | $153,000 | Burnet Title | |
| Mckennie Kevin A | $147,700 | -- | |
| Mitchell Jessica Swaffor | $122,550 | -- | |
| Labuhn Scott A | $79,900 | -- | |
| Chantal Dreis | $54,000 | -- |
Mortgage History
| Date | Status | Borrower | Loan Amount |
|---|---|---|---|
| Open | Bosek Zachery | $82,500 | |
| Closed | Bosek Zachery | $82,500 | |
| Previous Owner | Ittner Mary | $114,750 | |
| Previous Owner | Mckenzie Kevin A | $30,258 |
Property History
| Date | Event | Price | Change | Sq Ft Price |
|---|---|---|---|---|
| 02/06/2024 02/06/24 | Sold | $165,000 | 0.0% | $198 / Sq Ft |
| 01/15/2024 01/15/24 | Pending | -- | -- | -- |
| 01/08/2024 01/08/24 | Off Market | $165,000 | -- | -- |
| 11/25/2023 11/25/23 | For Sale | $179,000 | +8.5% | $215 / Sq Ft |
| 11/22/2023 11/22/23 | Off Market | $165,000 | -- | -- |
| 10/31/2023 10/31/23 | For Sale | $179,000 | -- | $215 / Sq Ft |
Tax History Compared to Growth
Tax History
| Year | Tax Paid | Tax Assessment Tax Assessment Total Assessment is a certain percentage of the fair market value that is determined by local assessors to be the total taxable value of land and additions on the property. | Land | Improvement |
|---|---|---|---|---|
| 2023 | $1,657 | $148,000 | $7,000 | $141,000 |
| 2022 | $2,092 | $148,000 | $7,000 | $141,000 |
| 2021 | $1,788 | $170,000 | $7,000 | $163,000 |
| 2020 | $1,624 | $153,500 | $4,400 | $149,100 |
| 2019 | $1,525 | $133,500 | $4,400 | $129,100 |
| 2018 | $1,307 | $119,000 | $4,400 | $114,600 |
| 2017 | $1,578 | $102,500 | $4,400 | $98,100 |
| 2016 | $1,549 | $97,500 | $4,400 | $93,100 |
| 2015 | $1,491 | $89,500 | $4,400 | $85,100 |
| 2014 | -- | $84,000 | $4,400 | $79,600 |
Agents Affiliated with this Home
-
Rita Marr Gehrke

Seller's Agent in 2024
Rita Marr Gehrke
Coldwell Banker Burnet
(612) 875-8594
4 in this area
50 Total Sales
-
Kristi Weinstock

Seller Co-Listing Agent in 2024
Kristi Weinstock
Coldwell Banker Burnet
(612) 309-8332
2 in this area
268 Total Sales
-
Christopher Anderson

Buyer's Agent in 2024
Christopher Anderson
Bridge Realty, LLC
(612) 369-1314
1 in this area
11 Total Sales
Map
Source: NorthstarMLS
MLS Number: 6454394
APN: 34-029-24-32-0287
- 2616 Harriet Ave Unit 117
- 2616 Harriet Ave Unit 216
- 2616 Harriet Ave Unit 105
- 2636 Lyndale Ave S Unit 1
- 2636 Lyndale Ave S Unit 4
- 2518 Garfield Ave
- 2505 Aldrich Ave S
- 2507 Lyndale Ave S
- 2511 Aldrich Ave S
- 2613 Bryant Ave S
- 2724 Garfield Ave
- 2545 Bryant Ave S Unit 1
- 2500 Aldrich Ave S Unit 4
- 2735 Garfield Ave
- 2712 Grand Ave S
- 2630 Pleasant Ave Unit 104
- 2544 Pleasant Ave
- 2740 Lyndale Ave S
- 2530 Pleasant Ave
- 2446 Aldrich Ave S Unit 111
- 2610 Garfield Ave Unit 105
- 2610 Garfield Ave Unit 311
- 2610 Garfield Ave Unit 302
- 2610 Garfield Ave Unit 207
- 2610 Garfield Ave Unit 201
- 2610 Garfield Ave Unit 109
- 2610 Garfield Ave Unit 205
- 2610 Garfield Ave Unit 204
- 2610 Garfield Ave
- 2610 Garfield Ave Unit 110
- 2610 Garfield Ave Unit 111
- 2610 Garfield Ave Unit 309
- 2610 Garfield Ave Unit 312
- 2610 Garfield Ave Unit 310
- 2610 Garfield Ave Unit 308
- 2610 Garfield Ave Unit 307
- 2610 Garfield Ave Unit 304
- 2610 Garfield Ave Unit 301
- 2610 Garfield Ave Unit 212
- 2610 Garfield Ave Unit 211
