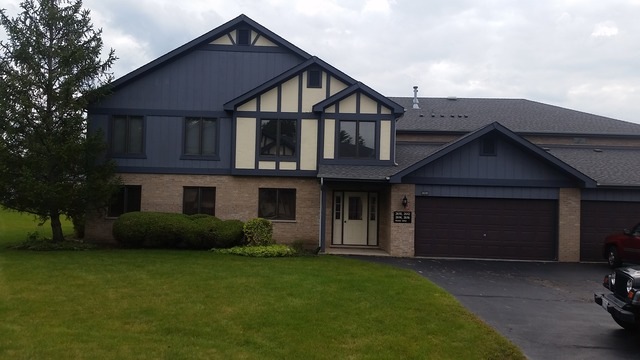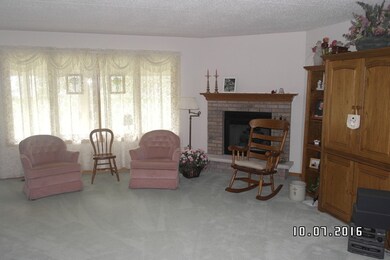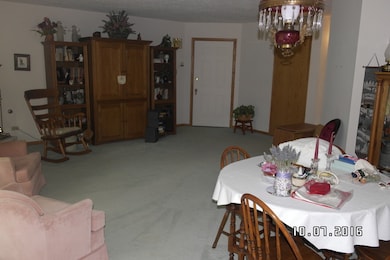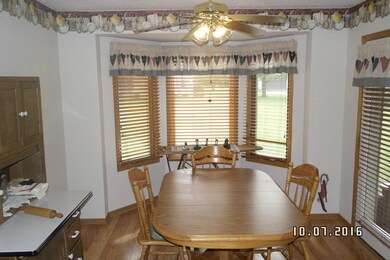
2610 Harbor Dr Unit 2610 Joliet, IL 60431
Crystal Lawns NeighborhoodEstimated Value: $247,000 - $262,000
Highlights
- Whirlpool Bathtub
- Terrace
- Breakfast Bar
- Plainfield Central High School Rated A-
- Attached Garage
- Storage
About This Home
As of December 2016Beautiful first-floor condo with dual sliding glass door enclosed patio. Large master bedroom suite, eat-in kitchen, formal dining room or office/tv room, formal living room, gas log fireplace, washer & dryer hookups in unit. Custom wood blinds, casement windows. Whirlpool Tub in master bath suite with separate shower and double sink.
Last Agent to Sell the Property
Sims Commercial Real Estate LLC License #471008215 Listed on: 10/07/2016

Last Buyer's Agent
James Koenig
Karges Realty License #475076051
Property Details
Home Type
- Condominium
Est. Annual Taxes
- $4,360
Year Built
- 1993
HOA Fees
- $180 per month
Parking
- Attached Garage
- Garage Transmitter
- Garage Door Opener
- Driveway
- Parking Included in Price
- Garage Is Owned
Home Design
- Brick Exterior Construction
- Cedar
Interior Spaces
- Gas Log Fireplace
- Storage
- Washer and Dryer Hookup
- Laminate Flooring
Kitchen
- Breakfast Bar
- Oven or Range
- Microwave
- Dishwasher
Bedrooms and Bathrooms
- Primary Bathroom is a Full Bathroom
- Bathroom on Main Level
- Dual Sinks
- Whirlpool Bathtub
- Separate Shower
Utilities
- Central Air
- Heating System Uses Gas
Additional Features
- North or South Exposure
- Terrace
Community Details
- Pets Allowed
Listing and Financial Details
- Senior Tax Exemptions
- Homeowner Tax Exemptions
Ownership History
Purchase Details
Purchase Details
Home Financials for this Owner
Home Financials are based on the most recent Mortgage that was taken out on this home.Purchase Details
Home Financials for this Owner
Home Financials are based on the most recent Mortgage that was taken out on this home.Purchase Details
Similar Homes in the area
Home Values in the Area
Average Home Value in this Area
Purchase History
| Date | Buyer | Sale Price | Title Company |
|---|---|---|---|
| Raqusa Dominic | $177,500 | First American Title | |
| Standard Bank & Trust Company | $135,000 | First American Title | |
| Mcdonald Frances E | $155,000 | Chicago Title Insurance Co | |
| Obrien Virginia T | -- | -- | |
| Obrien James E | -- | -- |
Mortgage History
| Date | Status | Borrower | Loan Amount |
|---|---|---|---|
| Previous Owner | Mcdonald Frances E | $115,000 | |
| Previous Owner | Mcdonald Frances E | $115,000 |
Property History
| Date | Event | Price | Change | Sq Ft Price |
|---|---|---|---|---|
| 12/02/2016 12/02/16 | Sold | $135,000 | -6.9% | $87 / Sq Ft |
| 11/02/2016 11/02/16 | Pending | -- | -- | -- |
| 10/17/2016 10/17/16 | For Sale | $145,000 | +7.4% | $94 / Sq Ft |
| 10/12/2016 10/12/16 | Off Market | $135,000 | -- | -- |
| 10/07/2016 10/07/16 | For Sale | $145,000 | -- | $94 / Sq Ft |
Tax History Compared to Growth
Tax History
| Year | Tax Paid | Tax Assessment Tax Assessment Total Assessment is a certain percentage of the fair market value that is determined by local assessors to be the total taxable value of land and additions on the property. | Land | Improvement |
|---|---|---|---|---|
| 2023 | $4,360 | $62,204 | $1 | $62,203 |
| 2022 | $3,916 | $55,867 | $1 | $55,866 |
| 2021 | $2,574 | $52,212 | $1 | $52,211 |
| 2020 | $2,614 | $50,731 | $1 | $50,730 |
| 2019 | $2,658 | $48,338 | $1 | $48,337 |
| 2018 | $2,721 | $45,416 | $1 | $45,415 |
| 2017 | $2,789 | $43,159 | $1 | $43,158 |
| 2016 | $2,699 | $41,163 | $1 | $41,162 |
| 2015 | $2,479 | $38,560 | $1 | $38,559 |
| 2014 | $2,479 | $37,199 | $1 | $37,198 |
| 2013 | $2,479 | $37,199 | $1 | $37,198 |
Agents Affiliated with this Home
-
Michael Sims

Seller's Agent in 2016
Michael Sims
Sims Commercial Real Estate LLC
(615) 961-4040
55 Total Sales
-
J
Buyer's Agent in 2016
James Koenig
Karges Realty
Map
Source: Midwest Real Estate Data (MRED)
MLS Number: MRD09362537
APN: 03-26-402-049
- 2625 Essington Rd Unit 2625
- 2634 Harbor Dr Unit 2634
- 2601 Commonwealth Ave
- 2623 Essington Rd
- 2801 Wilshire Blvd
- 2420 Satellite Dr
- 2708 Lake Shore Dr Unit 1
- 405 Farmington Ave
- 114 Lavidia Blvd
- 2564 Plainfield Rd
- 2425 Hel Mar Ln
- 3411 Caton Farm Rd
- 2013 Graystone Dr
- 3531 Woodside Ct
- 3218 Pinecrest Dr
- 2445 Plainfield Rd
- 3220 Caroline Dr Unit 3
- 2811 Brenton Ct
- 2443 Plainfield Rd
- 2419 Garden St
- 2612 Harbor Dr
- 2614 Harbor Dr Unit 6E2
- 2610 Harbor Dr Unit 6E1
- 2616 Harbor Dr
- 2612 Harbor Dr Unit 2612
- 2610 Harbor Dr Unit 2610
- 2608 Harbor Dr Unit 7B2
- 2606 Harbor Dr Unit 7E2
- 2602 Harbor Dr Unit 7E1
- 2604 Harbor Dr
- 2608 Harbor Dr Unit 2608
- 2622 Harbor Dr Unit 5B1
- 2624 Harbor Dr Unit 5E2
- 2620 Harbor Dr Unit 5E1
- 2528 Harbor Dr Unit 10E2
- 2528 Harbor Dr Unit 2528
- 2615 Harbor Dr Unit 16E2
- 2611 Harbor Dr Unit E1
- 2617 Harbor Dr
- 2613 Harbor Dr






