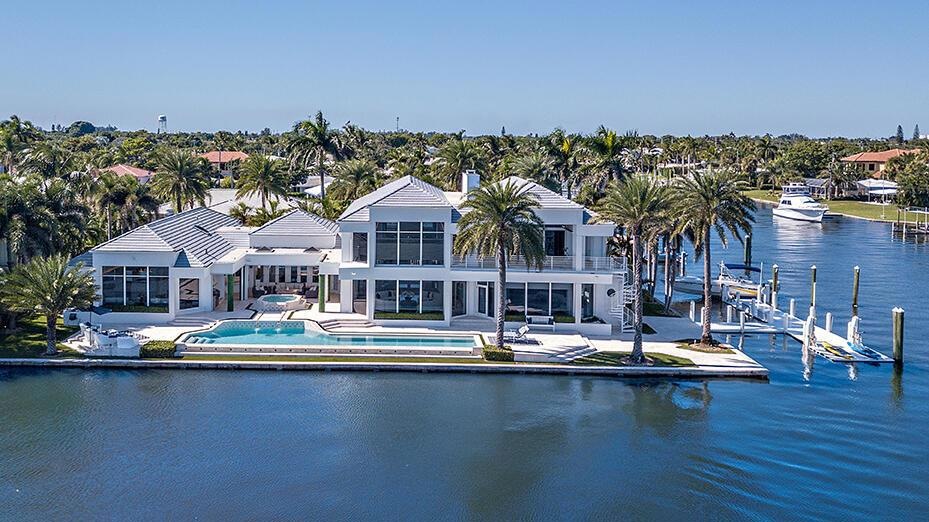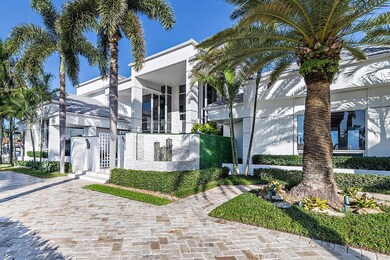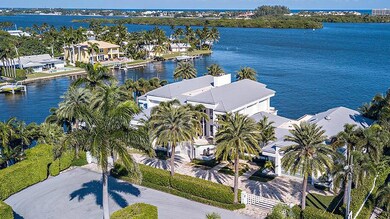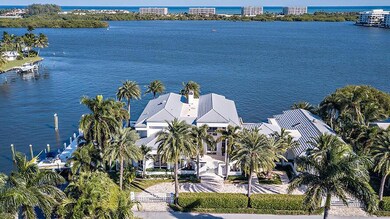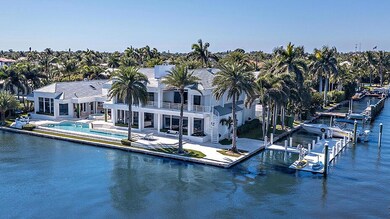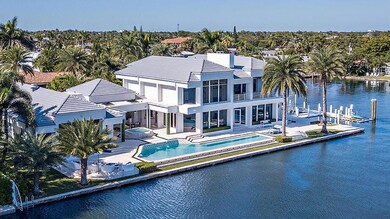
2610 Holy Cross Ln Lake Worth, FL 33460
College Park Historic District NeighborhoodEstimated Value: $5,335,000 - $10,075,799
Highlights
- Property has ocean access
- Home Theater
- 20,100 Sq Ft lot
- Property fronts an intracoastal waterway
- Free Form Pool
- Deck
About This Home
As of May 2022Enjoy the seclusion and tranquility of this contemporary Intracoastal estate located on a double lot with 285' of direct waterfront. This gated enclave on a private cul de sac offers unparalleled eastern views of the Intracoastal over a resort style 65' infinity pool with a cascading marble spa. A canal side dock with two lifts, 50 ton ''Tide Slides'' and protected dockage for a 100+' yacht. Newly renovated chef's kitchen, first floor master suite with his and her baths, plus three oversized walk-in closets. Other amenities include a professional quality theater, a complete fitness center, and private office space. Less than 10 minutes to the Palm Beach International airport, renowned Worth Avenue and the fine dining, shopping, and entertainment Palm Beach has to offer. Truly an exceptional, rarely available tropical oasis for the discriminating buyer.
Last Agent to Sell the Property
Brown Harris Stevens of PB License #3218567 Listed on: 12/22/2021

Home Details
Home Type
- Single Family
Est. Annual Taxes
- $41,060
Year Built
- Built in 1988
Lot Details
- 0.46 Acre Lot
- Property fronts an intracoastal waterway
- Cul-De-Sac
- Fenced
- Sprinkler System
- Property is zoned SF-R(c
Parking
- 2 Car Attached Garage
- Garage Door Opener
- Circular Driveway
Home Design
- Tar and Gravel Roof
- Concrete Roof
Interior Spaces
- 7,318 Sq Ft Home
- 2-Story Property
- Wet Bar
- Furnished or left unfurnished upon request
- Built-In Features
- Bar
- Vaulted Ceiling
- Ceiling Fan
- Skylights
- Decorative Fireplace
- Tinted Windows
- Blinds
- French Doors
- Entrance Foyer
- Great Room
- Family Room
- Formal Dining Room
- Home Theater
- Den
- Loft
- Intracoastal Views
- Pull Down Stairs to Attic
Kitchen
- Breakfast Area or Nook
- Eat-In Kitchen
- Built-In Oven
- Gas Range
- Microwave
- Dishwasher
- Disposal
Flooring
- Carpet
- Marble
- Tile
Bedrooms and Bathrooms
- 6 Bedrooms
- Split Bedroom Floorplan
- Closet Cabinetry
- Walk-In Closet
- In-Law or Guest Suite
- Roman Tub
Laundry
- Dryer
- Washer
- Laundry Tub
Home Security
- Home Security System
- Security Gate
- Fire and Smoke Detector
Pool
- Free Form Pool
- Gunite Pool
- Pool is Self Cleaning
- Automatic Pool Chlorinator
- Pool Equipment or Cover
Outdoor Features
- Property has ocean access
- No Fixed Bridges
- Canal Access
- Seawall
- Deck
- Patio
- Outdoor Grill
Utilities
- Forced Air Zoned Heating and Cooling System
- Heat Strip
- Underground Utilities
- Electric Water Heater
- Water Softener is Owned
Community Details
- College Park Add 5 Subdivision
Listing and Financial Details
- Assessor Parcel Number 38434415120000460
Ownership History
Purchase Details
Home Financials for this Owner
Home Financials are based on the most recent Mortgage that was taken out on this home.Purchase Details
Home Financials for this Owner
Home Financials are based on the most recent Mortgage that was taken out on this home.Similar Home in the area
Home Values in the Area
Average Home Value in this Area
Purchase History
| Date | Buyer | Sale Price | Title Company |
|---|---|---|---|
| Chirico James M | $8,700,000 | Weisman & Margolies Pa | |
| Singh Jagdat | $1,500,000 | -- |
Mortgage History
| Date | Status | Borrower | Loan Amount |
|---|---|---|---|
| Previous Owner | Brodie David H | $240,000 | |
| Previous Owner | Brodie David H | $2,750,000 | |
| Previous Owner | Brodie David H | $200,000 | |
| Previous Owner | Brodie David H | $2,000,000 | |
| Previous Owner | Singh Jagdat | $250,000 | |
| Previous Owner | Singh Jagdat | $990,000 | |
| Previous Owner | Singh Jagdat | $975,000 |
Property History
| Date | Event | Price | Change | Sq Ft Price |
|---|---|---|---|---|
| 05/12/2022 05/12/22 | Sold | $8,700,000 | 0.0% | $1,189 / Sq Ft |
| 05/12/2022 05/12/22 | Sold | $8,700,000 | +2.5% | $1,189 / Sq Ft |
| 04/12/2022 04/12/22 | Pending | -- | -- | -- |
| 03/31/2022 03/31/22 | Pending | -- | -- | -- |
| 12/22/2021 12/22/21 | For Sale | $8,490,000 | -2.4% | $1,160 / Sq Ft |
| 11/16/2021 11/16/21 | For Sale | $8,700,000 | -- | $1,189 / Sq Ft |
Tax History Compared to Growth
Tax History
| Year | Tax Paid | Tax Assessment Tax Assessment Total Assessment is a certain percentage of the fair market value that is determined by local assessors to be the total taxable value of land and additions on the property. | Land | Improvement |
|---|---|---|---|---|
| 2024 | $143,127 | $6,440,613 | -- | -- |
| 2023 | $150,182 | $6,718,844 | $4,000,600 | $2,718,244 |
| 2022 | $41,029 | $1,829,900 | $0 | $0 |
| 2021 | $41,060 | $1,776,602 | $0 | $0 |
| 2020 | $40,773 | $1,752,073 | $0 | $0 |
| 2019 | $40,191 | $1,712,681 | $0 | $0 |
| 2018 | $38,571 | $1,680,747 | $0 | $0 |
| 2017 | $37,623 | $1,646,177 | $0 | $0 |
| 2016 | $36,417 | $1,612,318 | $0 | $0 |
| 2015 | $37,114 | $1,601,110 | $0 | $0 |
| 2014 | $37,135 | $1,588,403 | $0 | $0 |
Agents Affiliated with this Home
-
John Pickett

Seller's Agent in 2022
John Pickett
Brown Harris Stevens of Palm Beach 6598
(561) 301-5266
2 in this area
25 Total Sales
-
KC PICKETT
K
Seller Co-Listing Agent in 2022
KC PICKETT
Brown Harris Stevens of Palm Beach 6598
(561) 659-6400
1 in this area
2 Total Sales
-
M
Buyer's Agent in 2022
MARGIT BRANDT
Compass Florida LLC
Map
Source: BeachesMLS
MLS Number: R10766082
APN: 38-43-44-15-12-000-0460
- 2610 Holy Cross Ln
- 2602 Holy Cross Ln
- 2613 Holy Cross Ln
- 2607 Holy Cross Ln
- 2601 Holy Cross Ln
- 1 Duke Dr
- 2614 Georgia Ln
- 2608 Georgia Ln
- 18 Duke Dr
- 7 & 9 Duke Dr
- 9 Duke Dr
- 100 Arlington Place
- 13 Duke Dr
- 104 Arlington Place
- 96 Arlington Place
- 110 Arlington Place
- 2613 Georgia Ln
- 2607 Georgia Ln
- 17 Duke Dr
- 92 Arlington Place
