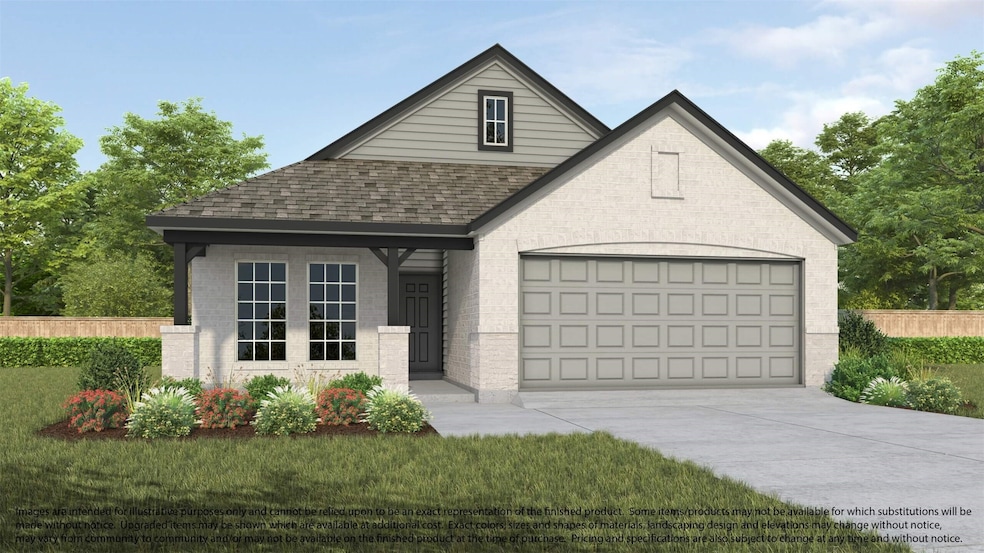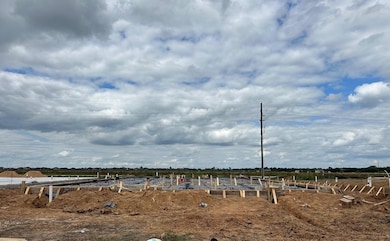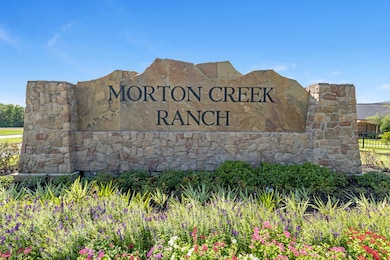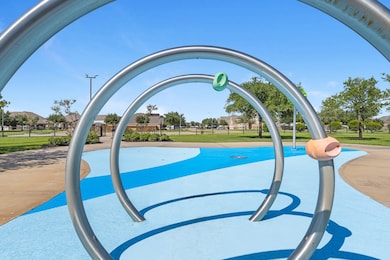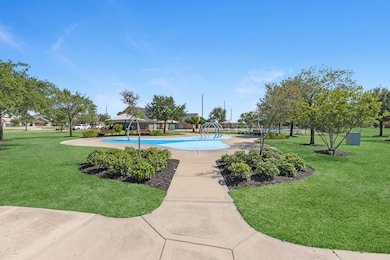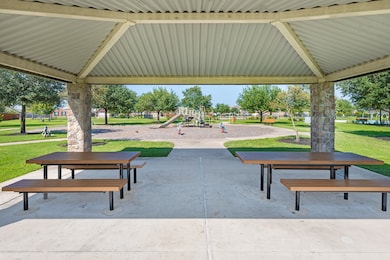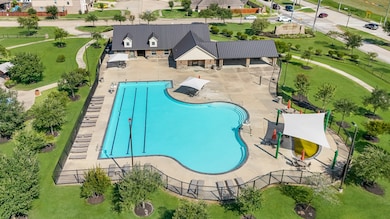Estimated payment $2,590/month
Highlights
- Under Construction
- ENERGY STAR Certified Homes
- Deck
- Leonard Elementary School Rated A-
- Home Energy Rating Service (HERS) Rated Property
- Traditional Architecture
About This Home
NEW CONSTRUCTION - Long Lake Plan 218, Lake Ridge Series. Functional 1-story home with 4 bedrooms, 3 bathrooms and 2-car attached garage. Option for study or 4th bedroom with 3rd bath. Choose from 4 exterior elevations. Perfect single-story living with flexible room options. Discover your dream home! This stunning new construction one-story home offers 4 spacious bedrooms, 3 full bathrooms, and a 2-car garage across 1,869 sq. ft. of thoughtfully designed living space. Enjoy an open-concept layout perfect for entertaining, a modern kitchen with stainless steel appliances and quartz countertops, and a private owner’s walk in shower and bath and walk-in closet. Additional highlights include a covered patio, energy-efficient features.
Home Details
Home Type
- Single Family
Year Built
- Built in 2025 | Under Construction
Lot Details
- 5,715 Sq Ft Lot
- Private Yard
HOA Fees
- $50 Monthly HOA Fees
Parking
- 2 Car Attached Garage
Home Design
- Traditional Architecture
- Brick Exterior Construction
- Slab Foundation
- Composition Roof
- Stone Siding
Interior Spaces
- 1,869 Sq Ft Home
- 1-Story Property
- Gas Log Fireplace
- Family Room Off Kitchen
- Breakfast Room
- Home Office
- Utility Room
- Washer and Gas Dryer Hookup
- Fire and Smoke Detector
Kitchen
- Walk-In Pantry
- Gas Oven
- Gas Range
- Free-Standing Range
- Microwave
- Dishwasher
- Quartz Countertops
- Disposal
Flooring
- Carpet
- Tile
Bedrooms and Bathrooms
- 4 Bedrooms
- 3 Full Bathrooms
- Bathtub with Shower
Eco-Friendly Details
- Home Energy Rating Service (HERS) Rated Property
- ENERGY STAR Qualified Appliances
- Energy-Efficient HVAC
- Energy-Efficient Lighting
- ENERGY STAR Certified Homes
Outdoor Features
- Deck
- Covered Patio or Porch
Schools
- Leonard Elementary School
- Haskett Junior High School
- Paetow High School
Utilities
- Central Heating and Cooling System
- Heating System Uses Gas
Community Details
- Crest Management Association, Phone Number (281) 579-0761
- Built by Long Lake
- Morton Creek Ranch Subdivision
Map
Home Values in the Area
Average Home Value in this Area
Property History
| Date | Event | Price | List to Sale | Price per Sq Ft |
|---|---|---|---|---|
| 11/10/2025 11/10/25 | Price Changed | $405,090 | +0.2% | $217 / Sq Ft |
| 11/04/2025 11/04/25 | For Sale | $404,090 | -- | $216 / Sq Ft |
Source: Houston Association of REALTORS®
MLS Number: 76979040
- 2614 Ivory Basewood Ln
- 2626 Ivory Basewood Ln
- 2622 Ivory Basewood Ln
- 2630 Ivory Basewood Ln
- 2634 Ivory Basewood Ln
- 2822 Ivory Basewood Ln
- 2642 Ivory Basewood Ln
- 23202 Satin Ash Ln
- 23210 Satin Ash Ln
- 23214 Satin Ash Ln
- 23222 Satin Ash Ln
- 2510 Red Hickory Dr
- 2602 Red Hickory Dr
- 2606 Red Hickory Dr
- 23311 Persimmon Creek Ln
- 2610 Red Hickory Dr
- 23315 Persimmon Creek Ln
- 2618 Red Hickory Dr
- 2622 Red Hickory Dr
- 23202 Atherton Oak Ct
- 23323 Persimmon Creek Ln
- 2518 Trotter Dr
- 2826 Saw Palmetto Trail
- 2115 Hollyfield Ln
- 3006 Thicket Path Way
- 3022 Upland Spring Trace
- 2002 W Grand Pkwy N
- 3014 Madison Elm St
- 23050 Morton Ranch Rd
- 22823 Tara Way Dr
- 22714 Powell House Ln
- 22730 Brafferton Ln
- 3314 Tall Sycamore Trail
- 3050 Thicket Path Way
- 2020 Grandway Dr Unit 7212
- 2020 Grandway Dr Unit 7103
- 2020 Grandway Dr Unit 9203
- 2020 Grandway Dr Unit 9112
- 2020 Grandway Dr Unit 6212
- 2020 Grandway Dr Unit 4212
