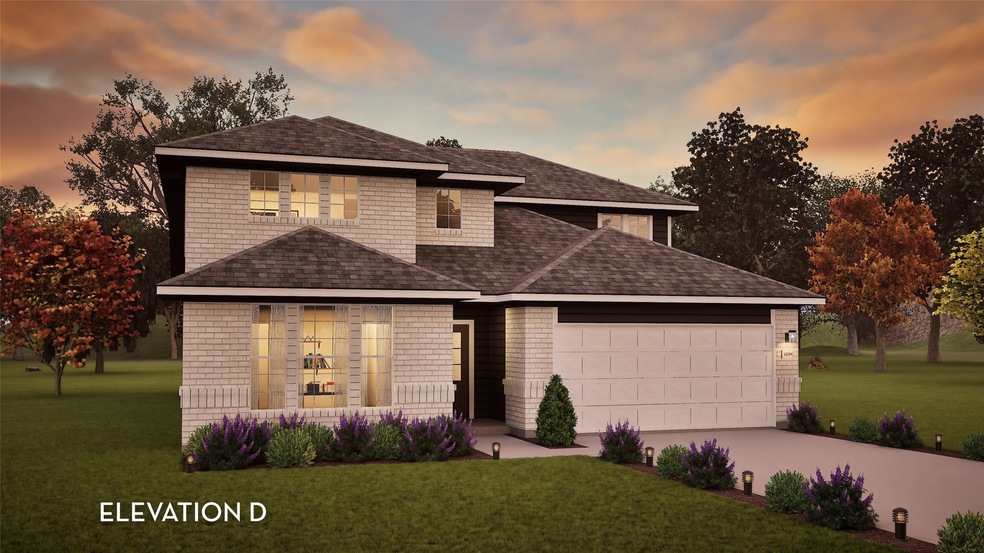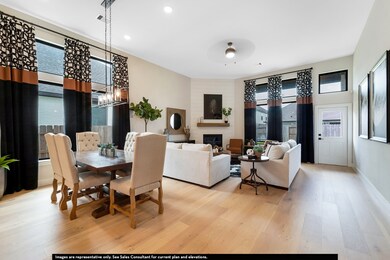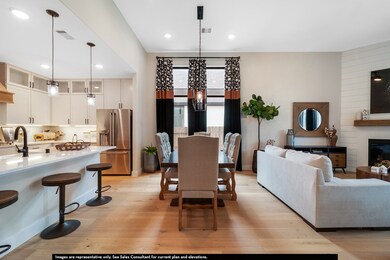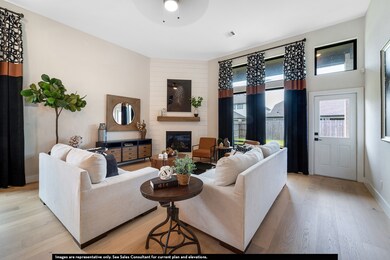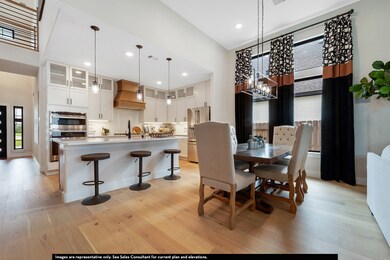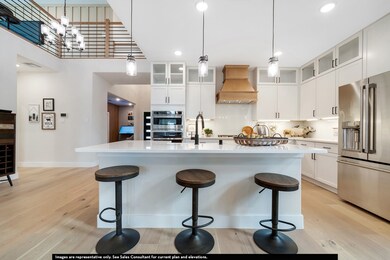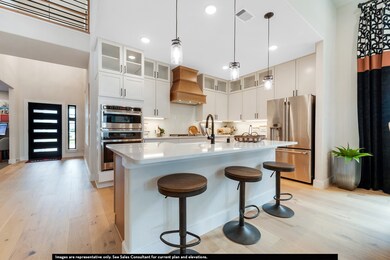2610 Jasper Oaks Dr Rosharon, TX 77583
Estimated payment $2,497/month
Highlights
- Tennis Courts
- ENERGY STAR Certified Homes
- Clubhouse
- Under Construction
- Home Energy Rating Service (HERS) Rated Property
- Deck
About This Home
The Yuma floor plan offers exceptional space and flexibility with 4 bedrooms, 3 baths, and a private study. Downstairs includes a guest suite with walk-in closet, full bath, walk-in utility room, large pantry, and a spacious open-concept kitchen, dining, and family room. The kitchen features granite countertops, an island, and top-tier appliances. A 3-car garage comes standard, The luxurious master suite includes vaulted ceilings, dual vanities, a bathtub, walk-in shower, and a large walk-in closet. Upstairs has a bright game room, two bedrooms, and a full bath—with optional super shower upgrades. a back covered patio and, offering durability and curb appeal, upgraded flooring, plush carpet, and numerous enhanced features throughout. The kitchen is equipped with built-in stainless steel GE Profile appliances for a modern, high-end feel. the home offers added peace and privacy.
Home Details
Home Type
- Single Family
Est. Annual Taxes
- $1,543
Year Built
- Built in 2025 | Under Construction
Lot Details
- 7,200 Sq Ft Lot
- Cul-De-Sac
- North Facing Home
- Back Yard Fenced
HOA Fees
- $80 Monthly HOA Fees
Parking
- 2 Car Attached Garage
Home Design
- Traditional Architecture
- Brick Exterior Construction
- Composition Roof
- Cement Siding
Interior Spaces
- 2,575 Sq Ft Home
- 2-Story Property
- Vaulted Ceiling
- Formal Entry
- Family Room Off Kitchen
- Living Room
- Breakfast Room
- Game Room
- Utility Room
- Electric Dryer Hookup
Kitchen
- Breakfast Bar
- Gas Oven
- Gas Range
- Microwave
- Dishwasher
- Disposal
Flooring
- Carpet
- Tile
Bedrooms and Bathrooms
- 4 Bedrooms
- 3 Full Bathrooms
- Double Vanity
- Soaking Tub
- Separate Shower
Home Security
- Security System Owned
- Fire and Smoke Detector
Eco-Friendly Details
- Home Energy Rating Service (HERS) Rated Property
- ENERGY STAR Qualified Appliances
- Energy-Efficient Windows with Low Emissivity
- Energy-Efficient HVAC
- Energy-Efficient Lighting
- Energy-Efficient Insulation
- ENERGY STAR Certified Homes
- Energy-Efficient Thermostat
- Ventilation
Outdoor Features
- Tennis Courts
- Deck
- Covered Patio or Porch
Schools
- Sanchez Elementary School
- Caffey Junior High School
- Iowa Colony High School
Utilities
- Central Heating and Cooling System
- Heating System Uses Gas
- Programmable Thermostat
- Tankless Water Heater
Community Details
Overview
- Association fees include clubhouse, recreation facilities
- Principle Management Group Association, Phone Number (346) 476-7021
- Built by CastleRock Communities
- Canterra Creek Subdivision
Recreation
- Community Playground
- Community Pool
- Park
- Trails
Additional Features
- Clubhouse
- Controlled Access
Map
Home Values in the Area
Average Home Value in this Area
Tax History
| Year | Tax Paid | Tax Assessment Tax Assessment Total Assessment is a certain percentage of the fair market value that is determined by local assessors to be the total taxable value of land and additions on the property. | Land | Improvement |
|---|---|---|---|---|
| 2025 | $1,543 | $62,770 | $62,770 | -- |
| 2024 | -- | $61,530 | $61,530 | -- |
Property History
| Date | Event | Price | List to Sale | Price per Sq Ft |
|---|---|---|---|---|
| 08/13/2025 08/13/25 | Price Changed | $433,127 | 0.0% | $169 / Sq Ft |
| 08/13/2025 08/13/25 | For Sale | $433,127 | -- | $169 / Sq Ft |
Source: Houston Association of REALTORS®
MLS Number: 2433218
APN: 7792-3004-027
- 2606 Jasper Oaks Dr
- 2619 Jasper Oaks Dr
- 2530 Ocean Jasper Dr
- 2710 Jasper Oaks Dr
- 7818 Lavender Jade Dr
- 8635 Jade Hill Dr
- 7906 Lavender Jade
- 7738 Lavender Jade
- 7706 Lavender Jade
- CAMDEN Plan at Canterra Creek - 45' and 50' Homesites
- CAPROCK Plan at Canterra Creek - 45' and 50' Homesites
- EASTON Plan at Canterra Creek - 45' and 50' Homesites
- DAVIS Plan at Canterra Creek - 45' and 50' Homesites
- FLORENCE Plan at Canterra Creek - 45' and 50' Homesites
- DENTON Plan at Canterra Creek - 45' and 50' Homesites
- GAVEN Plan at Canterra Creek - 45' and 50' Homesites
- Brooke Plan at Canterra Creek - 45' and 50' Homesites
- HARRIS Plan at Canterra Creek - 45' and 50' Homesites
- LAKEWAY Plan at Canterra Creek - 45' and 50' Homesites
- Franklin Plan at Canterra Creek - 45' and 50' Homesites
- 2519 Ocean Jasper Dr
- 8934 Ice Quartz Dr
- 8914 Ice Quartz Dr
- 8942 Ice Quartz Dr
- 8918 Ice Quartz Dr
- 8946 Ice Quartz Dr
- 7730 Lavender Jade Dr
- 2530 Green Jasper Dr
- 2526 Green Jasper Dr
- 2518 Green Jasper Dr
- 2514 Green Jasper Dr
- 2107 Tioga View Dr
- 10514 Sutter Creek Dr
- 6919 Ventura Dr
- 1214 Mira Mar Ct
- 8011 House Bank Ln
- 2623 American Ruby Dr
- 2611 American Ruby Dr
- 5318 Briana Dee Dr
- 10638 Cascade Creek Dr
