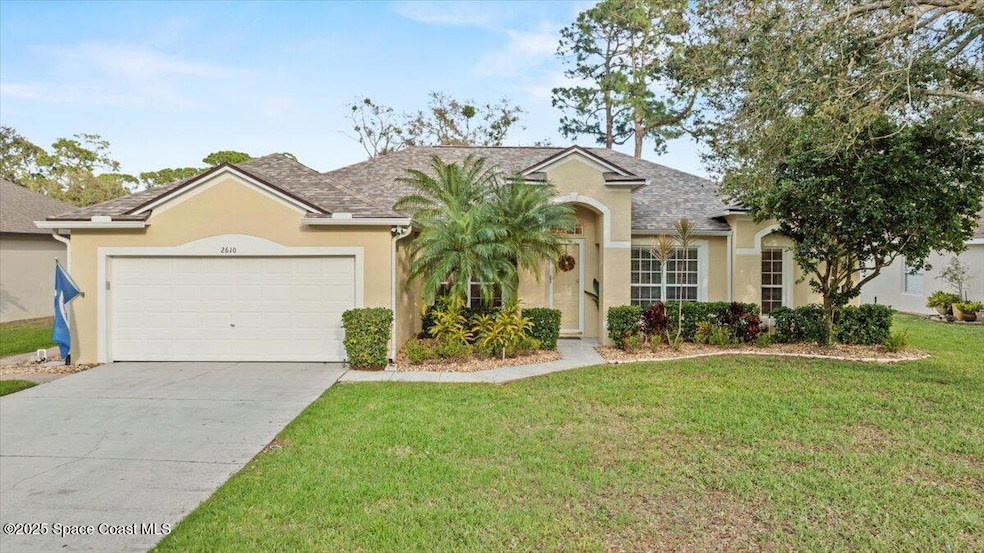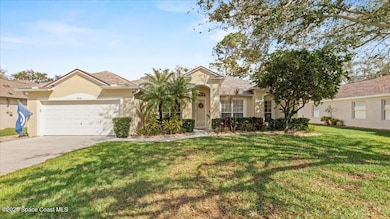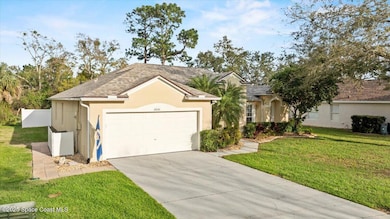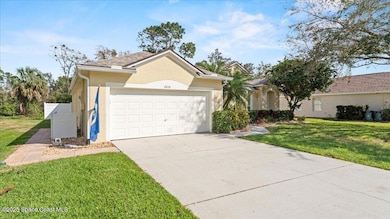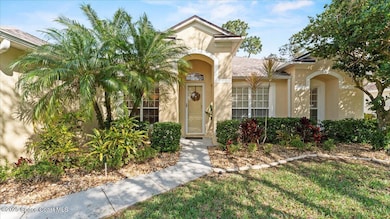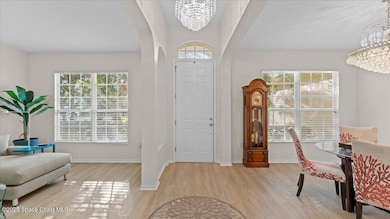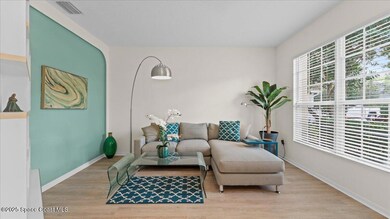2610 La Cita Ln Titusville, FL 32780
Central Titusville NeighborhoodEstimated payment $2,752/month
Highlights
- Lake Front
- Gated Community
- Traditional Architecture
- Gated Parking
- Open Floorplan
- Covered Patio or Porch
About This Home
Imagine waking up to the gentle shimmer of sunlight reflecting off the lake. This four-bedroom, two-bath, gated community home is all about serenity space and seamless indoor-outdoor living.Located in lovely La Cita Country Club, the open concept living area feels bright and inviting. With an extra living room, there's space for connection and quiet. The formal dining allows a dinner area to bring everyone together.The kitchen opens to the family room and features a large pantry, breakfast bar and kitchen nook for extra seating. Plenty of counter and cabinet space. Appliances are new. The primary bedroom has lake views, the bathroom has a separate shower and garden tub. All bedrooms are very spacious. Every inch of this home is designed for living, not just existing. All the big items have been replaced, new roof in 2023, new a/c 2023 with uv light, tankless water heater 2023.All newer luxury vinyl plank flooring throughout. Garage floors are epoxy.
Home Details
Home Type
- Single Family
Est. Annual Taxes
- $2,713
Year Built
- Built in 2004
Lot Details
- 0.3 Acre Lot
- Lake Front
- West Facing Home
- Vinyl Fence
- Front and Back Yard Sprinklers
- Few Trees
HOA Fees
Parking
- 2 Car Attached Garage
- Garage Door Opener
- Gated Parking
Home Design
- Traditional Architecture
- Shingle Roof
- Concrete Siding
- Asphalt
- Stucco
Interior Spaces
- 2,236 Sq Ft Home
- 1-Story Property
- Open Floorplan
- Ceiling Fan
- Family Room
- Dining Room
- Lake Views
Kitchen
- Eat-In Kitchen
- Breakfast Bar
- Electric Oven
- Electric Cooktop
- Ice Maker
- Dishwasher
- Disposal
Flooring
- Carpet
- Tile
- Vinyl
Bedrooms and Bathrooms
- 4 Bedrooms
- Split Bedroom Floorplan
- Walk-In Closet
- 2 Full Bathrooms
- Separate Shower in Primary Bathroom
Laundry
- Laundry in unit
- Dryer
- Washer
Home Security
- Security System Owned
- Security Gate
- Smart Thermostat
- Fire and Smoke Detector
Outdoor Features
- Covered Patio or Porch
Schools
- Coquina Elementary School
- Jackson Middle School
- Titusville High School
Utilities
- Central Heating and Cooling System
- Geothermal Heating and Cooling
- Tankless Water Heater
- Cable TV Available
Listing and Financial Details
- Assessor Parcel Number 22-35-15-37-00000.0-0009.00
Community Details
Overview
- Association fees include ground maintenance
- Village Woods Association
- Village Woods At La Cita Phase 3 Subdivision
Security
- Security Service
- Gated Community
Map
Home Values in the Area
Average Home Value in this Area
Tax History
| Year | Tax Paid | Tax Assessment Tax Assessment Total Assessment is a certain percentage of the fair market value that is determined by local assessors to be the total taxable value of land and additions on the property. | Land | Improvement |
|---|---|---|---|---|
| 2025 | $2,713 | $381,040 | -- | -- |
| 2024 | $2,668 | $186,310 | -- | -- |
| 2023 | $2,668 | $180,890 | $0 | $0 |
| 2022 | $2,499 | $175,630 | $0 | $0 |
| 2021 | $2,566 | $170,520 | $0 | $0 |
| 2020 | $2,563 | $168,170 | $0 | $0 |
| 2019 | $2,605 | $164,390 | $0 | $0 |
| 2018 | $2,622 | $161,330 | $0 | $0 |
| 2017 | $2,605 | $158,020 | $0 | $0 |
| 2016 | $4,356 | $194,860 | $44,000 | $150,860 |
| 2015 | $2,620 | $153,700 | $44,000 | $109,700 |
| 2014 | $2,607 | $152,480 | $44,000 | $108,480 |
Property History
| Date | Event | Price | Change | Sq Ft Price |
|---|---|---|---|---|
| 09/29/2025 09/29/25 | Pending | -- | -- | -- |
| 08/02/2025 08/02/25 | Off Market | $449,000 | -- | -- |
| 04/23/2025 04/23/25 | Price Changed | $449,000 | -4.1% | $201 / Sq Ft |
| 04/01/2025 04/01/25 | Price Changed | $468,000 | -3.5% | $209 / Sq Ft |
| 03/03/2025 03/03/25 | For Sale | $484,900 | +177.1% | $217 / Sq Ft |
| 09/24/2012 09/24/12 | Sold | $175,000 | -5.1% | $78 / Sq Ft |
| 08/04/2012 08/04/12 | Pending | -- | -- | -- |
| 03/25/2012 03/25/12 | For Sale | $184,500 | -- | $83 / Sq Ft |
Purchase History
| Date | Type | Sale Price | Title Company |
|---|---|---|---|
| Warranty Deed | $175,000 | State Title | |
| Warranty Deed | $189,700 | B D R Title |
Mortgage History
| Date | Status | Loan Amount | Loan Type |
|---|---|---|---|
| Open | $120,000 | No Value Available |
Source: Space Coast MLS (Space Coast Association of REALTORS®)
MLS Number: 1038910
APN: 22-35-15-37-00000.0-0009.00
- 555 Greenleaf Ln
- 565 Country Club Dr
- 2425 Village Ln
- 3114 Sir Hamilton Cir Unit 2
- 225 Court St
- 3245 Royal Palm Ct
- 3081 Sir Hamilton Cir Unit 10
- 2962 Sir Hamilton Cir Unit 3
- 2790 La Cita Ln
- 615 Lakewood Ln
- 670 Lakewood Ln
- 3595 Sable Palm Ln Unit P
- 3515 Sable Palm Ln Unit C
- 3570 Sable Palm Ln Unit G
- 575 Shadow Wood Ln Unit 233
- 575 Shadow Wood Ln Unit 234
- 565 Shadow Wood Ln Unit 312
- 565 Shadow Wood Ln
- 565 Shadow Wood Ln Unit 335
- 770 Wintergreen Ln
