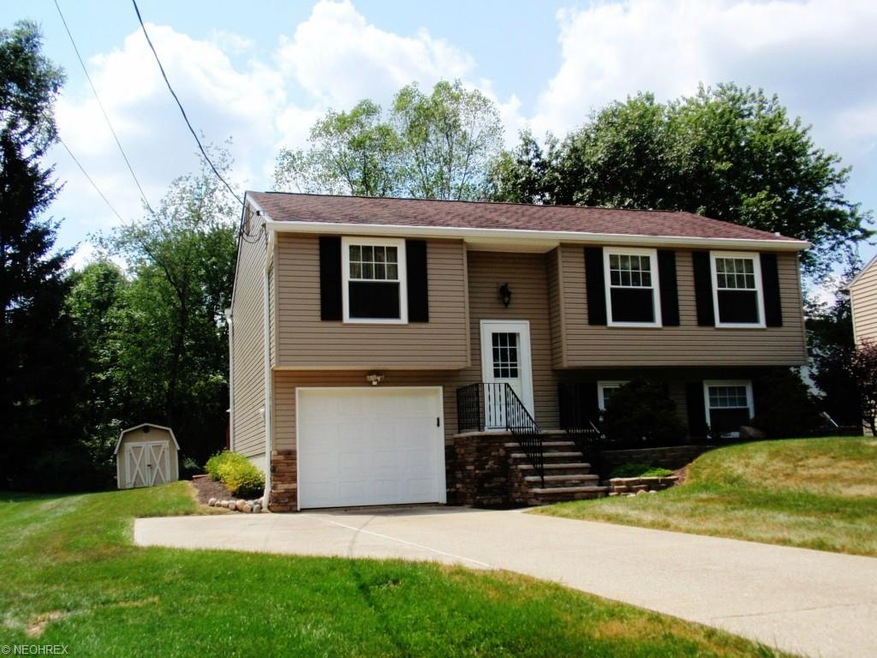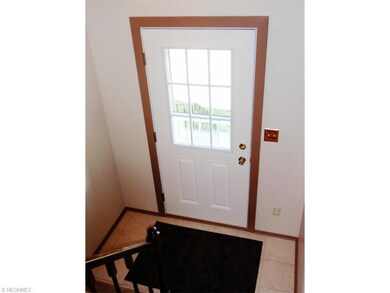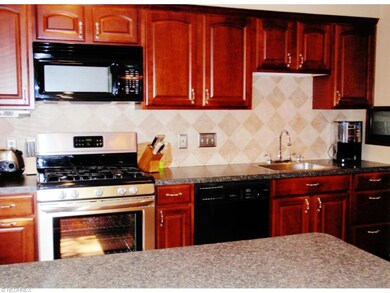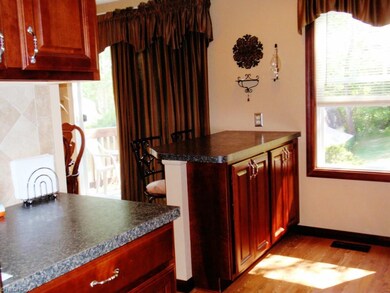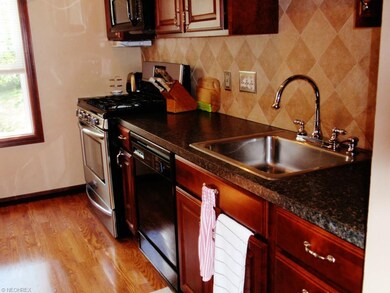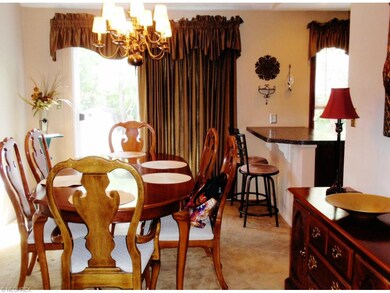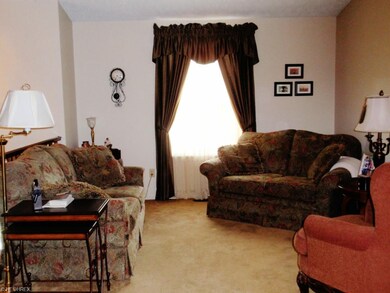
Highlights
- 1 Car Attached Garage
- North Facing Home
- 1-Story Property
- Forced Air Heating and Cooling System
About This Home
As of August 2025Welcome to this desirable and perfectly maintained 3BR 2.5 bath home on a nice lot. This home features lots of upgrades that include: roof-2003, vinyl siding, new front porch, lower level bath w/double shower-2014, furnace & A/C-2005, carpet in all rooms-2009, new tilt-in windows-1999 w/ transferable warranty, multi-level deck power washed-2015. The kitchen has Medallion cherry cabinets and lots of counter space for the chef in the family. There is a small built-in TV screen on the kitchen wall to enjoy while preparing meals. A breakfast bar divides the kitchen and dining room for those lunch time snacks. The bedroom in lower level is being used as an office/playroom. If you are an Indians fan, you will love the decor in the family room. The full bath in the lower level has an oversize double shower and large vanity. The laundry room has utility tub and option for either gas or electric dryer hookup. You will enjoy the double tiered deck for summer cookouts and relaxation. The home is on a 67 x 144 level so there is lots of room for the kids to play. Home is minutes to schools, shopping, restaurants, and freeway. Call for private showing. This is one home you won't want to miss. Better Hurry!!!!!
Last Agent to Sell the Property
Angie Palazzo
Cutler Real Estate License #354202 Listed on: 08/17/2015
Last Buyer's Agent
Berkshire Hathaway HomeServices Simon & Salhany Realty License #700320599

Home Details
Home Type
- Single Family
Est. Annual Taxes
- $2,208
Year Built
- Built in 1977
Lot Details
- 10,581 Sq Ft Lot
- Lot Dimensions are 67 x 144
- North Facing Home
Home Design
- Brick Exterior Construction
- Asphalt Roof
- Vinyl Construction Material
Interior Spaces
- 1,404 Sq Ft Home
- 1-Story Property
- Fire and Smoke Detector
Kitchen
- Microwave
- Dishwasher
- Disposal
Bedrooms and Bathrooms
- 3 Bedrooms
Finished Basement
- Partial Basement
- Sump Pump
Parking
- 1 Car Attached Garage
- Garage Door Opener
Utilities
- Forced Air Heating and Cooling System
- Heating System Uses Gas
Community Details
- Renee Estates Community
Listing and Financial Details
- Assessor Parcel Number 5600371
Ownership History
Purchase Details
Home Financials for this Owner
Home Financials are based on the most recent Mortgage that was taken out on this home.Purchase Details
Home Financials for this Owner
Home Financials are based on the most recent Mortgage that was taken out on this home.Similar Homes in Stow, OH
Home Values in the Area
Average Home Value in this Area
Purchase History
| Date | Type | Sale Price | Title Company |
|---|---|---|---|
| Warranty Deed | $275,000 | American Title Solutions | |
| Warranty Deed | $147,500 | Attorney |
Mortgage History
| Date | Status | Loan Amount | Loan Type |
|---|---|---|---|
| Open | $266,750 | New Conventional | |
| Previous Owner | $150,671 | VA | |
| Previous Owner | $68,000 | New Conventional | |
| Previous Owner | $73,131 | Fannie Mae Freddie Mac | |
| Previous Owner | $76,000 | Unknown | |
| Previous Owner | $41,000 | Credit Line Revolving |
Property History
| Date | Event | Price | Change | Sq Ft Price |
|---|---|---|---|---|
| 08/01/2025 08/01/25 | Sold | $275,000 | -11.3% | $113 / Sq Ft |
| 06/06/2025 06/06/25 | For Sale | $310,000 | +110.2% | $127 / Sq Ft |
| 12/09/2015 12/09/15 | Sold | $147,500 | -1.6% | $105 / Sq Ft |
| 10/12/2015 10/12/15 | Pending | -- | -- | -- |
| 08/17/2015 08/17/15 | For Sale | $149,900 | -- | $107 / Sq Ft |
Tax History Compared to Growth
Tax History
| Year | Tax Paid | Tax Assessment Tax Assessment Total Assessment is a certain percentage of the fair market value that is determined by local assessors to be the total taxable value of land and additions on the property. | Land | Improvement |
|---|---|---|---|---|
| 2025 | $3,717 | $65,647 | $14,046 | $51,601 |
| 2024 | $3,717 | $65,647 | $14,046 | $51,601 |
| 2023 | $3,717 | $65,647 | $14,046 | $51,601 |
| 2022 | $3,429 | $53,446 | $11,421 | $42,025 |
| 2021 | $3,072 | $53,446 | $11,421 | $42,025 |
| 2020 | $3,019 | $53,450 | $11,420 | $42,030 |
| 2019 | $2,182 | $35,810 | $8,950 | $26,860 |
| 2018 | $2,147 | $35,810 | $8,950 | $26,860 |
| 2017 | $1,682 | $35,810 | $8,950 | $26,860 |
| 2016 | $2,270 | $35,810 | $8,950 | $26,860 |
| 2015 | $1,682 | $35,810 | $8,950 | $26,860 |
| 2014 | $1,684 | $35,810 | $8,950 | $26,860 |
| 2013 | $1,761 | $37,290 | $8,950 | $28,340 |
Agents Affiliated with this Home
-

Seller's Agent in 2025
Keleigh Veraldo-Zucchero
Keller Williams Greater Metropolitan
(330) 805-0651
4 in this area
90 Total Sales
-
C
Buyer's Agent in 2025
Christina Pancake
EXP Realty, LLC.
(216) 482-5023
1 in this area
1 Total Sale
-
A
Seller's Agent in 2015
Angie Palazzo
Cutler Real Estate
-

Buyer's Agent in 2015
Paul Simon
Berkshire Hathaway HomeServices Simon & Salhany Realty
(330) 801-3079
17 in this area
129 Total Sales
Map
Source: MLS Now
MLS Number: 3739312
APN: 56-00371
- 2749 Norton Rd
- 5420 Crystal Cove Cir
- 2798 E Celeste View Dr
- 3100 Ravineview Cir
- 2678 Duquesne Dr
- 120 Judson Rd
- 100 Ravenna Rd
- 255 Judson Rd
- 4923 Heights Dr
- 2598 Jefferson Place Unit A
- 2591 Jefferson Place Unit C
- 4926 Independence Cir Unit C
- 4909 Garnet Cir
- V/L Norton Rd
- 4914 Independence Cir Unit D
- 1918 Norton Rd
- 5003 Lake Breeze Landing
- 5027 Lake Breeze Landing
- 4739 Emerald Woods Dr
- 152 Harper Rd
