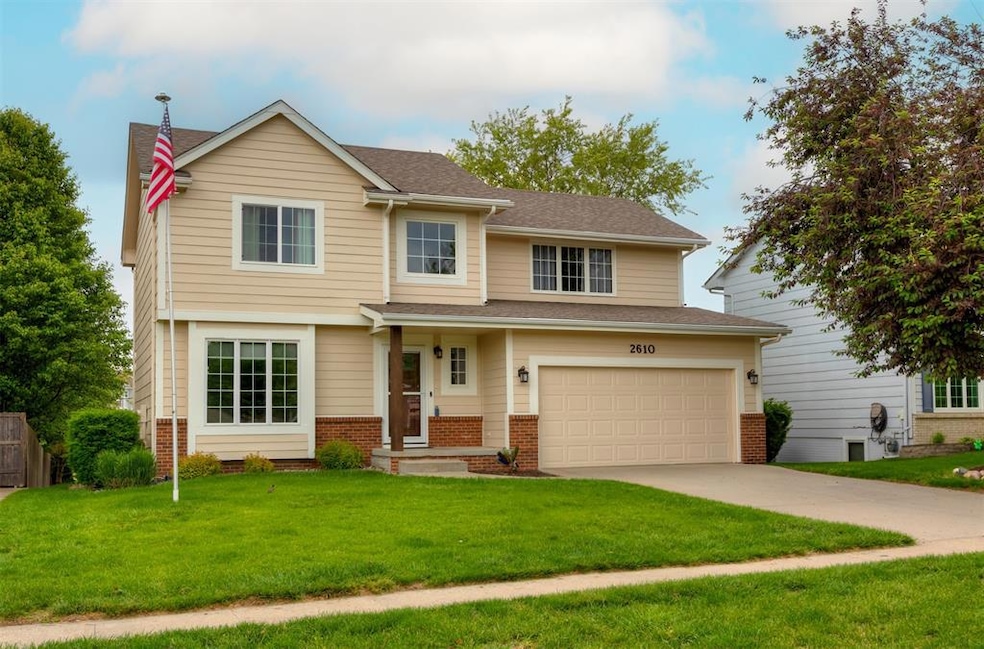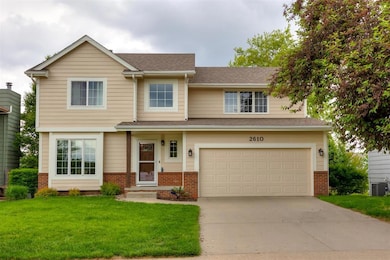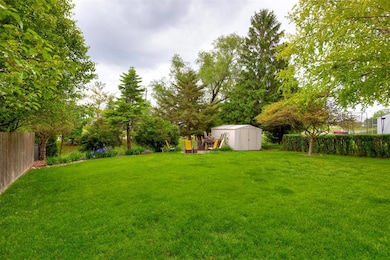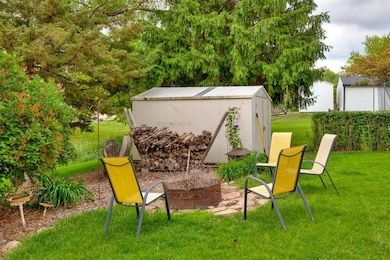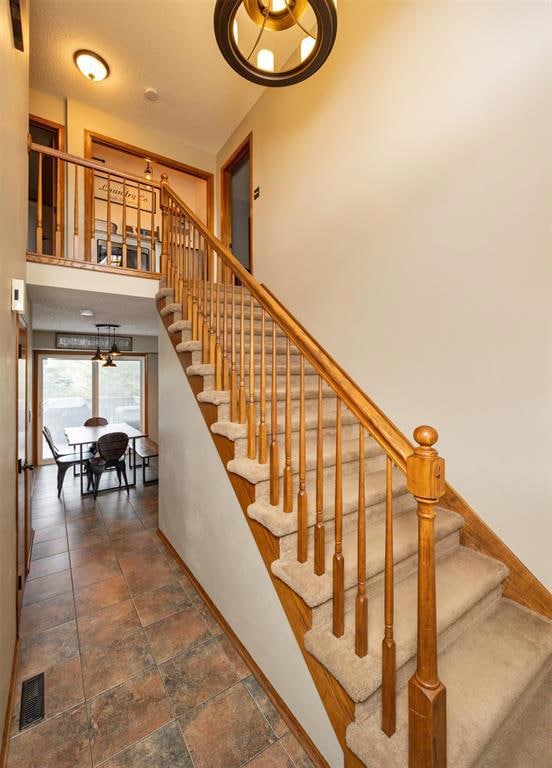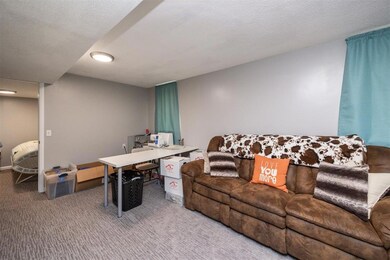2610 NW 17th St Ankeny, IA 50023
Northwest Ankeny NeighborhoodEstimated payment $2,190/month
Total Views
10,057
4
Beds
2.5
Baths
1,792
Sq Ft
$184
Price per Sq Ft
Highlights
- Deck
- No HOA
- Tile Flooring
- Westwood Elementary School Rated A
- Eat-In Kitchen
- Forced Air Heating and Cooling System
About This Home
Welcome to this better than new, freshly painted 2 story home featuring amazing woodwork throughout, new tile flooring in the updated eat in kitchen with Quartz counter tops. 2 separate living rooms (or an office) finish out the main floor. 3 bedrooms upstairs including an oversized owner's suite with large walk-in closet and bath. Head down to the finished basement for a 4th bedroom and more entertaining space. A nicely landscaped yard and a great location makes this the perfect choice for your next home!!
Home Details
Home Type
- Single Family
Est. Annual Taxes
- $5,579
Year Built
- Built in 1997
Home Design
- Brick Exterior Construction
- Asphalt Shingled Roof
- Cement Board or Planked
Interior Spaces
- 1,792 Sq Ft Home
- 2-Story Property
- Gas Fireplace
- Drapes & Rods
- Family Room
- Eat-In Kitchen
- Laundry on upper level
- Finished Basement
Flooring
- Carpet
- Tile
Bedrooms and Bathrooms
Parking
- 2 Car Attached Garage
- Driveway
Additional Features
- Deck
- 10,794 Sq Ft Lot
- Forced Air Heating and Cooling System
Community Details
- No Home Owners Association
Listing and Financial Details
- Assessor Parcel Number 18100529700412
Map
Create a Home Valuation Report for This Property
The Home Valuation Report is an in-depth analysis detailing your home's value as well as a comparison with similar homes in the area
Home Values in the Area
Average Home Value in this Area
Tax History
| Year | Tax Paid | Tax Assessment Tax Assessment Total Assessment is a certain percentage of the fair market value that is determined by local assessors to be the total taxable value of land and additions on the property. | Land | Improvement |
|---|---|---|---|---|
| 2025 | $5,222 | $341,100 | $72,200 | $268,900 |
| 2024 | $5,222 | $316,700 | $66,300 | $250,400 |
| 2023 | $4,910 | $316,700 | $66,300 | $250,400 |
| 2022 | $4,856 | $245,700 | $52,300 | $193,400 |
| 2021 | $4,652 | $245,700 | $52,300 | $193,400 |
| 2020 | $4,590 | $222,600 | $47,300 | $175,300 |
| 2019 | $4,352 | $222,600 | $47,300 | $175,300 |
| 2018 | $4,340 | $201,800 | $41,600 | $160,200 |
| 2017 | $4,198 | $201,800 | $41,600 | $160,200 |
| 2016 | $4,194 | $184,600 | $37,200 | $147,400 |
| 2015 | $4,194 | $184,600 | $37,200 | $147,400 |
| 2014 | $4,192 | $180,600 | $36,500 | $144,100 |
Source: Public Records
Property History
| Date | Event | Price | List to Sale | Price per Sq Ft |
|---|---|---|---|---|
| 01/12/2026 01/12/26 | Pending | -- | -- | -- |
| 11/18/2025 11/18/25 | For Sale | $329,900 | -- | $184 / Sq Ft |
Source: Des Moines Area Association of REALTORS®
Purchase History
| Date | Type | Sale Price | Title Company |
|---|---|---|---|
| Interfamily Deed Transfer | -- | None Available | |
| Warranty Deed | $148,500 | -- |
Source: Public Records
Mortgage History
| Date | Status | Loan Amount | Loan Type |
|---|---|---|---|
| Open | $141,455 | No Value Available |
Source: Public Records
Source: Des Moines Area Association of REALTORS®
MLS Number: 730613
APN: 181-00529700412
Nearby Homes
- 1401 NW Cedarwood Dr
- 2714 NW Lois Ln
- 1510 NW Applewood St
- 2113 NW Linwood Ct
- 4215 NW 17th Ct
- 2817 NW 21st St
- 3060 NW 19th St
- 3155 NW 18th St
- 2812 NW 23rd St
- 2127 NW Beechwood St
- 1118 NW Linden St
- 3114 NW 14th Ct
- 2519 NW North Creek Dr
- 2519 NW Linwood Ct
- 2516 NW Linwood Ct
- 2520 NW Linwood Ct
- 2711 NW 27th St
- 2707 NW 27th St
- 703 NW Greenwood St Unit 5
- 717 NW Linden St
