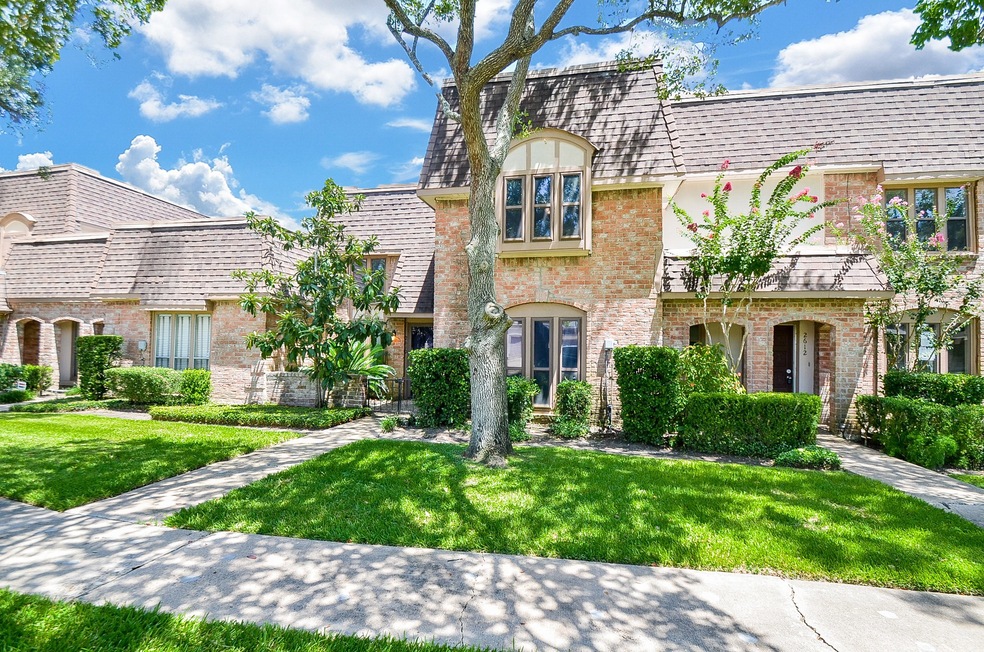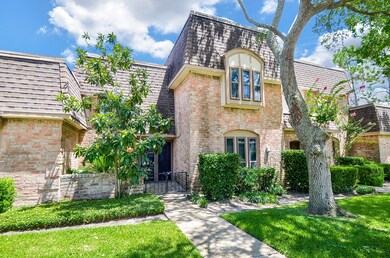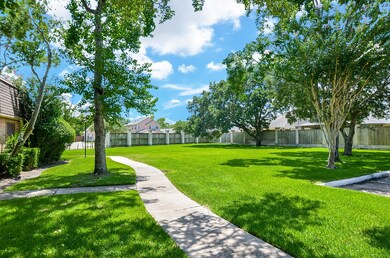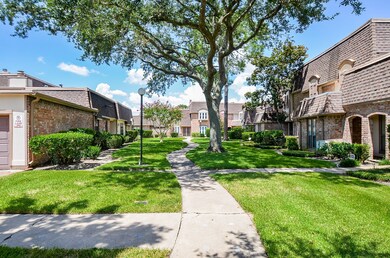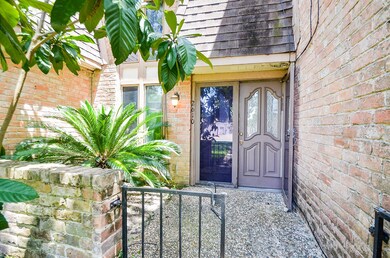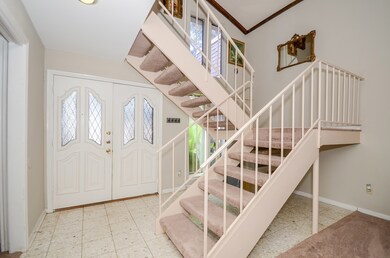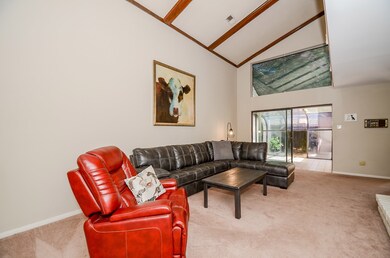
2610 Princess Ln Missouri City, TX 77459
Quail Valley NeighborhoodHighlights
- Atrium Room
- Deck
- High Ceiling
- Quail Valley Middle School Rated A
- Traditional Architecture
- Community Pool
About This Home
As of September 2020Home located in prime location with additional parking for your guest across from lush green space, recreation center with pool, sidewalk leads to view of Golf Course. Incredible value offers private gated courtyard entry leading to your grand double Front doors. Grand 8X13 Entry opens into family room vaulted tall ceilings, attractive sunroom, and 2nd private bedroom down not primary with views of green space and full bath. Huge Kitchen with office desk, huge breakfast bar open to a bright/airy breakfast/dining area, plenty of prep counter space and extra storage. Sunroom opens into Family Room and Breakfast area entry, so relaxing. Upstairs stunning loft entry with primary bedroom at rear of home with private bath. Secondary bedroom has private bath & walk-in closet can be considered 2nd primary bedroom. 2 car garage rear entry leads into private patio and side yard area. Make an appointment today, will no last!
Last Agent to Sell the Property
eXp Realty LLC License #0516995 Listed on: 08/12/2020

Townhouse Details
Home Type
- Townhome
Est. Annual Taxes
- $3,720
Year Built
- Built in 1973
Lot Details
- 2,252 Sq Ft Lot
- Fenced Yard
HOA Fees
- $251 Monthly HOA Fees
Parking
- 2 Car Detached Garage
- Garage Door Opener
- Additional Parking
Home Design
- Traditional Architecture
- Brick Exterior Construction
- Slab Foundation
- Composition Roof
Interior Spaces
- 1,842 Sq Ft Home
- 2-Story Property
- High Ceiling
- Ceiling Fan
- Window Treatments
- French Doors
- Formal Entry
- Family Room
- Living Room
- Breakfast Room
- Atrium Room
- Sun or Florida Room
- Utility Room
- Electric Dryer Hookup
Kitchen
- Breakfast Bar
- Electric Oven
- Electric Cooktop
- Free-Standing Range
- <<microwave>>
- Dishwasher
- Laminate Countertops
- Disposal
Flooring
- Carpet
- Tile
Bedrooms and Bathrooms
- 3 Bedrooms
- 3 Full Bathrooms
- Single Vanity
- <<tubWithShowerToken>>
Outdoor Features
- Balcony
- Deck
- Patio
Schools
- Leonetti Elementary School
- Thornton Middle School
- Ridge Point High School
Utilities
- Central Heating and Cooling System
Community Details
Overview
- Association fees include ground maintenance, maintenance structure, sewer, water
- First Residential Association
- Quail Valley Twnhms Sec 3 Subdivision
Recreation
- Community Pool
Ownership History
Purchase Details
Home Financials for this Owner
Home Financials are based on the most recent Mortgage that was taken out on this home.Purchase Details
Home Financials for this Owner
Home Financials are based on the most recent Mortgage that was taken out on this home.Purchase Details
Home Financials for this Owner
Home Financials are based on the most recent Mortgage that was taken out on this home.Purchase Details
Similar Homes in Missouri City, TX
Home Values in the Area
Average Home Value in this Area
Purchase History
| Date | Type | Sale Price | Title Company |
|---|---|---|---|
| Vendors Lien | -- | Charter Title Company | |
| Deed | -- | -- | |
| Vendors Lien | -- | Fidelity National Title | |
| Deed | -- | -- |
Mortgage History
| Date | Status | Loan Amount | Loan Type |
|---|---|---|---|
| Open | $122,800 | New Conventional | |
| Previous Owner | $108,007 | FHA |
Property History
| Date | Event | Price | Change | Sq Ft Price |
|---|---|---|---|---|
| 07/01/2025 07/01/25 | For Sale | $200,000 | +29.0% | $109 / Sq Ft |
| 09/24/2020 09/24/20 | Sold | -- | -- | -- |
| 08/25/2020 08/25/20 | Pending | -- | -- | -- |
| 08/12/2020 08/12/20 | For Sale | $155,000 | -- | $84 / Sq Ft |
Tax History Compared to Growth
Tax History
| Year | Tax Paid | Tax Assessment Tax Assessment Total Assessment is a certain percentage of the fair market value that is determined by local assessors to be the total taxable value of land and additions on the property. | Land | Improvement |
|---|---|---|---|---|
| 2023 | $3,398 | $206,421 | $28,600 | $177,821 |
| 2022 | $4,923 | $205,310 | $28,600 | $176,710 |
| 2021 | $3,759 | $160,620 | $28,600 | $132,020 |
| 2020 | $3,868 | $161,730 | $28,600 | $133,130 |
| 2019 | $3,801 | $151,190 | $26,000 | $125,190 |
| 2018 | $3,462 | $139,090 | $26,000 | $113,090 |
| 2017 | $3,273 | $132,270 | $26,000 | $106,270 |
| 2016 | $2,935 | $118,610 | $26,000 | $92,610 |
| 2015 | $2,772 | $112,110 | $26,000 | $86,110 |
| 2014 | $2,503 | $99,850 | $26,000 | $73,850 |
Agents Affiliated with this Home
-
Sarah MacInerney
S
Seller's Agent in 2025
Sarah MacInerney
Realty United
(832) 306-1141
7 in this area
31 Total Sales
-
Sandra McClusky

Seller's Agent in 2020
Sandra McClusky
eXp Realty LLC
(281) 543-9796
2 in this area
32 Total Sales
Map
Source: Houston Association of REALTORS®
MLS Number: 61031751
APN: 5925-03-022-0300-907
- 2907 Nottingham Ln
- 2909 Nottingham Ln Unit 2
- 2805 Cambridge Ln
- 2912 Camelot Ln
- 2711 Quail Creek Dr
- 2924 Camelot Ln
- 2607 E Pebble Beach Dr
- 2614 E Pebble Beach Dr
- 2808 Cypress Point Dr
- 3004 Creekview Dr
- 2823 W Pebble Beach Dr
- 2211 Cottonwood Ct
- 3042 Bonney Briar Dr
- 2842 W Pebble Beach Dr
- 2914 Creekway Cir
- 2907 Cypress Point Dr
- 3310 Continental Dr
- 3019 Quail Valley Dr E
- 2926 Cypress Point Dr
- 2903 Blue Lakes Ln
