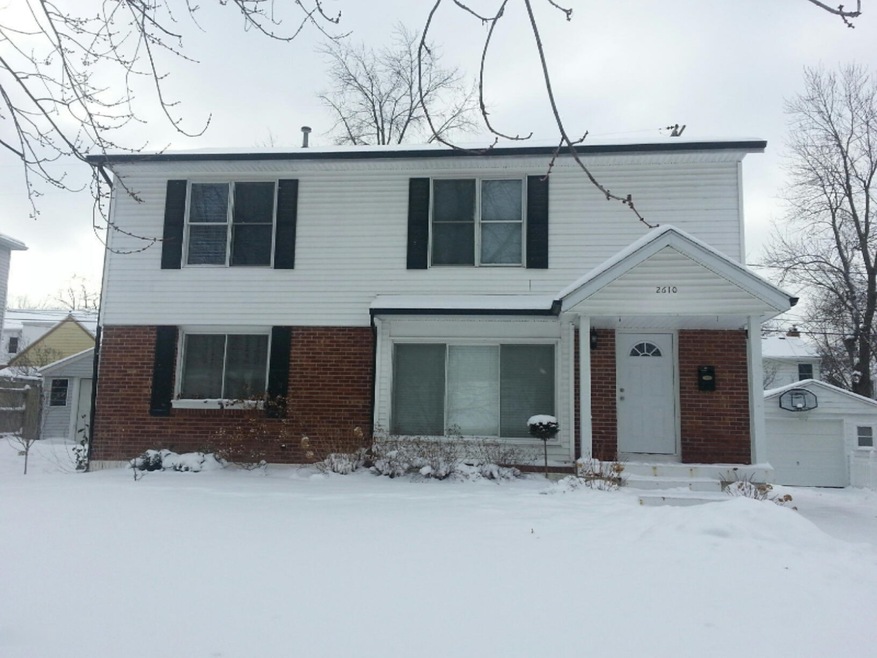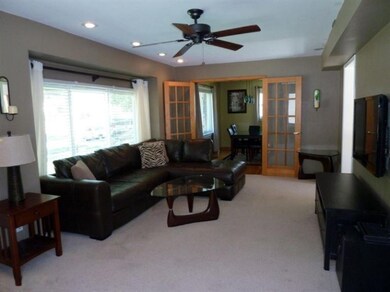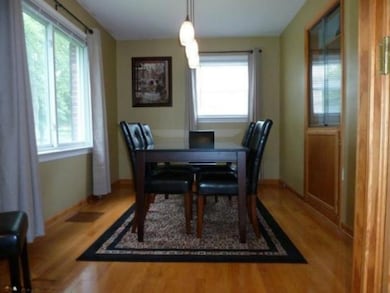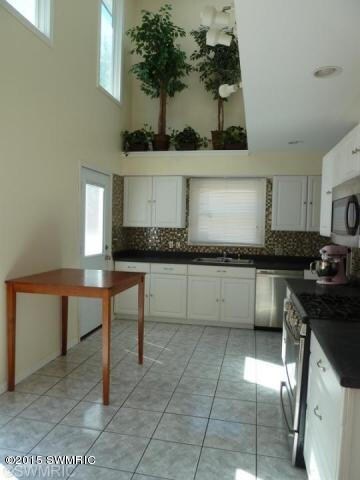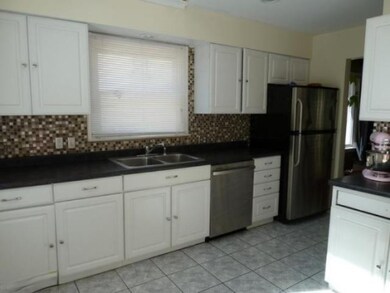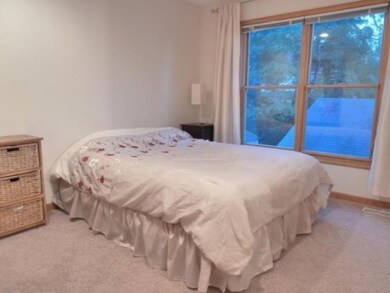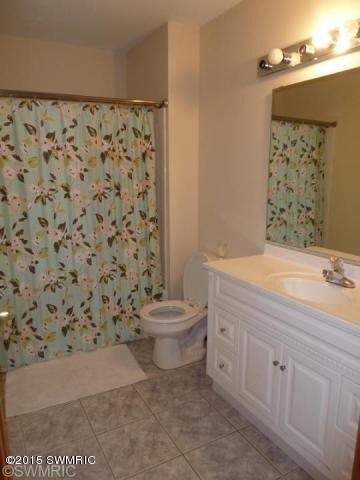
2610 Richards Dr SE Grand Rapids, MI 49506
Estimated Value: $521,000 - $571,000
Highlights
- Colonial Architecture
- Deck
- Breakfast Area or Nook
- East Grand Rapids High School Rated A
- Recreation Room
- 2 Car Detached Garage
About This Home
As of February 2015Great EGR opportunity. Main level features a spacious kitchen with glass tile back splash, new stainless steel appliances and open ceiling with skylights. Formal dining room with built in china hutch that opens to the living room with French doors. Upstairs has 3 of the 4 bedrooms with an additional office that can easily convert into a 5th bedroom for the house! Master bedroom has attached bathroom and walk in closet. The basement includes a large rec room with fridge built into minibar, full bathroom, plus a spacious laundry room with cabinets and counter tops. Tons of storage space! Enjoy the outdoor deck that gets lots of sunlight, perfect for grilling and dining! Large, newer 2 stall garage with plenty of driveway space for activities. New Furnace, AC and water heater in 2010.
Home Details
Home Type
- Single Family
Est. Annual Taxes
- $4,211
Year Built
- Built in 1952
Lot Details
- 5,830 Sq Ft Lot
- Lot Dimensions are 53 x 110
Parking
- 2 Car Detached Garage
- Garage Door Opener
Home Design
- Colonial Architecture
- Brick Exterior Construction
- Composition Roof
- Vinyl Siding
Interior Spaces
- 2-Story Property
- Skylights
- Insulated Windows
- Living Room
- Recreation Room
- Basement Fills Entire Space Under The House
Kitchen
- Breakfast Area or Nook
- Eat-In Kitchen
- Oven
- Microwave
- Freezer
- Dishwasher
- Disposal
Bedrooms and Bathrooms
- 4 Bedrooms | 1 Main Level Bedroom
- 3 Full Bathrooms
Laundry
- Dryer
- Washer
Outdoor Features
- Deck
Utilities
- Forced Air Heating and Cooling System
- Heating System Uses Natural Gas
- Natural Gas Water Heater
- High Speed Internet
- Phone Available
- Cable TV Available
Ownership History
Purchase Details
Home Financials for this Owner
Home Financials are based on the most recent Mortgage that was taken out on this home.Purchase Details
Home Financials for this Owner
Home Financials are based on the most recent Mortgage that was taken out on this home.Purchase Details
Purchase Details
Home Financials for this Owner
Home Financials are based on the most recent Mortgage that was taken out on this home.Purchase Details
Home Financials for this Owner
Home Financials are based on the most recent Mortgage that was taken out on this home.Purchase Details
Purchase Details
Purchase Details
Purchase Details
Similar Homes in Grand Rapids, MI
Home Values in the Area
Average Home Value in this Area
Purchase History
| Date | Buyer | Sale Price | Title Company |
|---|---|---|---|
| Coffill Michele J | $222,900 | Chicago Title | |
| Silva Franco Ray | $185,000 | Chicago Title | |
| Lasalle Bank Na | $189,000 | None Available | |
| Brown Michael | $263,000 | Netco Title | |
| The Bank Of New York | $182,037 | -- | |
| Grady Kevin L | -- | -- | |
| Grady Kevin | -- | -- | |
| Grady Kevin | $50,000 | -- | |
| Grady Mary | $64,500 | -- |
Mortgage History
| Date | Status | Borrower | Loan Amount |
|---|---|---|---|
| Open | Coffill Harry Ford | $25,000 | |
| Closed | Coffill Harry Ford | $15,000 | |
| Open | Coffill Michele J | $211,755 | |
| Previous Owner | Silva Franco Ray | $175,750 | |
| Previous Owner | Dallas John C | $70,000 | |
| Previous Owner | Brown Michael | $252,000 | |
| Previous Owner | Brown Michael | $223,000 | |
| Previous Owner | Brown Michael | $26,300 |
Property History
| Date | Event | Price | Change | Sq Ft Price |
|---|---|---|---|---|
| 02/13/2015 02/13/15 | Sold | $222,900 | +1.4% | $107 / Sq Ft |
| 01/21/2015 01/21/15 | Pending | -- | -- | -- |
| 01/08/2015 01/08/15 | For Sale | $219,900 | +18.9% | $105 / Sq Ft |
| 02/07/2014 02/07/14 | Sold | $185,000 | -17.7% | $108 / Sq Ft |
| 01/16/2014 01/16/14 | Pending | -- | -- | -- |
| 09/07/2013 09/07/13 | For Sale | $224,900 | -- | $131 / Sq Ft |
Tax History Compared to Growth
Tax History
| Year | Tax Paid | Tax Assessment Tax Assessment Total Assessment is a certain percentage of the fair market value that is determined by local assessors to be the total taxable value of land and additions on the property. | Land | Improvement |
|---|---|---|---|---|
| 2025 | $6,664 | $237,700 | $0 | $0 |
| 2024 | $6,664 | $225,900 | $0 | $0 |
| 2023 | $6,851 | $195,900 | $0 | $0 |
| 2022 | $6,494 | $164,600 | $0 | $0 |
| 2021 | $6,329 | $157,100 | $0 | $0 |
| 2020 | $5,889 | $154,200 | $0 | $0 |
| 2019 | $6,130 | $147,300 | $0 | $0 |
| 2018 | $6,130 | $133,800 | $0 | $0 |
| 2017 | $5,945 | $118,900 | $0 | $0 |
| 2016 | $5,820 | $111,500 | $0 | $0 |
| 2015 | -- | $111,500 | $0 | $0 |
| 2013 | -- | $87,700 | $0 | $0 |
Agents Affiliated with this Home
-
Michael Schwenneker

Seller's Agent in 2015
Michael Schwenneker
RE/MAX Michigan
(616) 957-0700
1 in this area
21 Total Sales
-
Julie Grevengoed

Buyer's Agent in 2015
Julie Grevengoed
Clarity Realty LLC
(616) 466-4539
3 in this area
127 Total Sales
-
Jeffry Kermath

Seller's Agent in 2014
Jeffry Kermath
Kermath Realty LLC
(734) 649-4903
6 in this area
681 Total Sales
Map
Source: Southwestern Michigan Association of REALTORS®
MLS Number: 15000857
APN: 41-18-03-180-013
- 1428 Woodlawn Ave SE
- 1439 Sherwood Ave SE
- 2506 Berwyck Rd SE
- 2549 Beechwood Dr SE
- 1530 Sherwood Ave SE
- 2700 Norfolk Rd SE
- 1753 Breton Rd SE
- 1132 Eastwood Ave SE
- 2335 Elinor Ln SE Unit (Lot 4)
- 1906 Rosemont Ave SE
- 1058 Eastwood Ave SE
- 1731 Edgewood Ave SE
- 1110 Breton Rd SE
- 1728 Edgewood Ave SE
- 1046 Kenesaw Dr SE
- 2225 Griggs St SE Unit 3
- 2227 Griggs St SE Unit 4
- 2229 Griggs St SE Unit 5
- 1148 Lakeside Dr SE
- 2331 Burchard St SE
- 2610 Richards Dr SE
- 2614 Richards Dr SE
- 2604 Richards Dr SE
- 2620 Richards Dr SE
- 2600 Richards Dr SE
- 2615 Albert Dr SE
- 2605 Albert Dr SE
- 2619 Albert Dr SE
- 2624 Richards Dr SE
- 2565 Albert Dr SE
- 2560 Richards Dr SE
- 2611 Richards Dr SE
- 2601 Richards Dr SE
- 2559 Albert Dr SE
- 2621 Richards Dr SE
- 2625 Albert Dr SE
- 2628 Richards Dr SE
- 2556 Richards Dr SE
- 2563 Richards Dr SE
- 2627 Richards Dr SE
