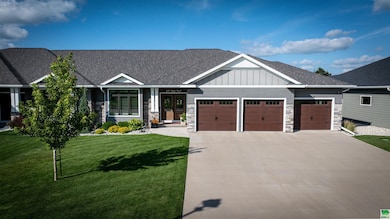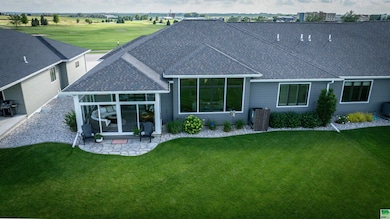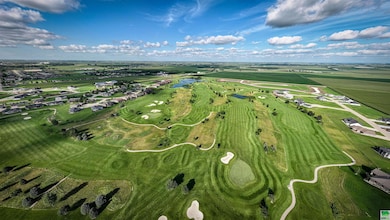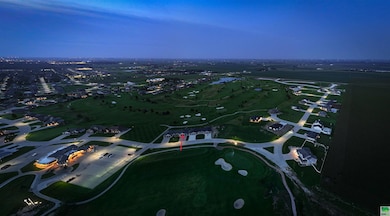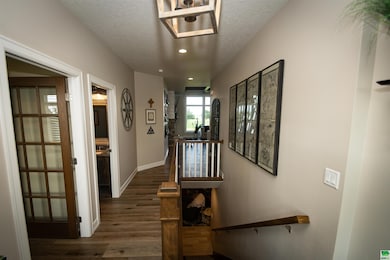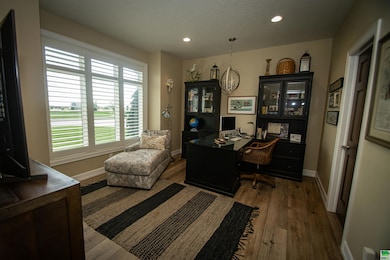2610 Ridge Rd Sioux Center, IA 51250
Estimated payment $4,209/month
Highlights
- Sauna
- Vaulted Ceiling
- Porch
- Sioux Center Middle School Rated 9+
- Ranch Style House
- 3 Car Attached Garage
About This Home
Welcome to your dream home on the Ridge Golf Course in Sioux Center, IA! This stunning, fully customized duplex offers an unparalleled living experience with incredible views of both the front and back nine at the Ridge. Spanning 3,571 square feet of finished living space, this home is a masterpiece of high-end finishes. The main level and basement boast beautiful LVP flooring, while the kitchen features exquisite Hilltop cabinets and Cambria countertops. The main level is designed for both comfort and luxury. The spacious master bedroom is a private retreat, offering a magnificent view of the sunrise over the golf course. The master bathroom is equally impressive with a large walk-in Ceramic tiled shower. The great room is the heart of the home, featuring a large window that provides an expansive view of the back nine, and a cozy fireplace perfect for relaxing evenings. Step into the enclosed patio to enjoy a year-round surrounding glass view of the picturesque sky and the beautiful golf course. The basement is an entertainer's paradise, offering a large living room and two guest bedrooms for hosting overnight visitors. The rec room is spacious and versatile, ideal for a home gym with plenty of room for various exercise machines. The basement bathroom is a true highlight, featuring a luxurious tub and a walk-in sauna with Red Light Therapy included. With 4 bedrooms and 3 bathrooms (1 full, 1 three-quarter, 1 half) complete with Onyx countertops, this home provides ample space for family and guests. Additionally, you'll find tons of storage space throughout the home and in the utility room. The clubhouse is conveniently located right across the street, making for easy access to all the amenities the Ridge has to offer. This unique property is more than a home; it's a lifestyle.
Home Details
Home Type
- Single Family
Est. Annual Taxes
- $7,822
Year Built
- Built in 2018
Lot Details
- 8,873 Sq Ft Lot
- Landscaped
- Sprinkler System
Parking
- 3 Car Attached Garage
- Three Garage Doors
- Garage Door Opener
- Driveway
Home Design
- Ranch Style House
- Brick Exterior Construction
- Poured Concrete
- Shingle Roof
- Cement Board or Planked
Interior Spaces
- Vaulted Ceiling
- Electric Fireplace
- Living Room
- Dining Room
- Sauna
- Fire and Smoke Detector
- Laundry on main level
Kitchen
- Eat-In Kitchen
- Kitchen Island
Bedrooms and Bathrooms
- 4 Bedrooms
- En-Suite Primary Bedroom
- 3 Bathrooms
Finished Basement
- Bedroom in Basement
- Finished Basement Bathroom
Outdoor Features
- Exterior Lighting
- Porch
Schools
- Sioux Center Elementary And Middle School
- Sioux Center High School
Utilities
- Central Air
- Heat Pump System
- Water Softener is Owned
- Internet Available
Listing and Financial Details
- Assessor Parcel Number 19167-16-16-253-033
Map
Home Values in the Area
Average Home Value in this Area
Tax History
| Year | Tax Paid | Tax Assessment Tax Assessment Total Assessment is a certain percentage of the fair market value that is determined by local assessors to be the total taxable value of land and additions on the property. | Land | Improvement |
|---|---|---|---|---|
| 2025 | $7,802 | $571,850 | $59,320 | $512,530 |
| 2024 | $7,802 | $520,630 | $59,320 | $461,310 |
| 2023 | $7,822 | $520,630 | $59,320 | $461,310 |
| 2022 | $8,052 | $457,950 | $59,320 | $398,630 |
| 2021 | $8,052 | $451,120 | $59,320 | $391,800 |
| 2020 | $7,594 | $406,770 | $59,320 | $347,450 |
Property History
| Date | Event | Price | List to Sale | Price per Sq Ft |
|---|---|---|---|---|
| 10/16/2025 10/16/25 | Price Changed | $675,000 | -0.7% | $201 / Sq Ft |
| 08/04/2025 08/04/25 | For Sale | $679,500 | -- | $202 / Sq Ft |
Purchase History
| Date | Type | Sale Price | Title Company |
|---|---|---|---|
| Warranty Deed | $417,000 | None Available |
Source: Northwest Iowa Regional Board of REALTORS®
MLS Number: 829723
APN: 16-16-253-033
- 2318 Riviera Rd
- 2390 Riviera Rd
- 1839 5th Ave SE
- 2051 Riviera Rd
- 1073 Teres View Dr
- 716 18th St SE
- 927 16th St SE
- 1792 2nd Ave SE
- 573 14th St SE
- 1651 5th Ave SE
- 544 13th Street Cir SE
- 1328 1st Ave SE
- 1245 3rd Ave SE
- 1351 13th Ave SE
- 1028 8th Ave SE
- 925 Sunrise Trail
- 726 1st Ave SW
- 528 5th Ave SE
- 403 2nd Ave SE
- 1647 7th Ave SE

