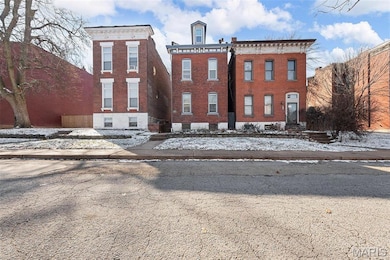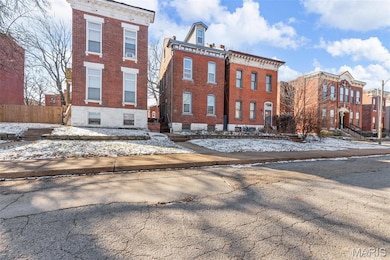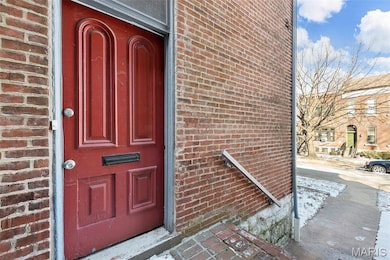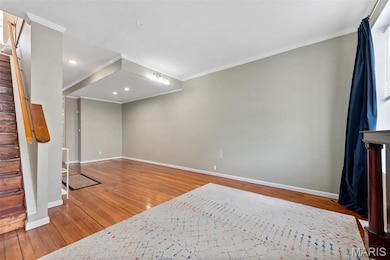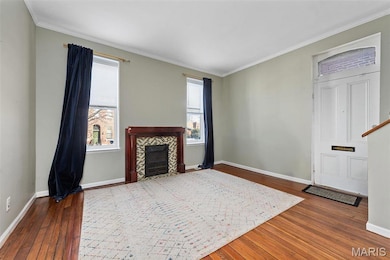2610 Rutger St Saint Louis, MO 63104
The Gate NeighborhoodEstimated payment $1,052/month
Highlights
- Deck
- Wood Flooring
- No HOA
- Traditional Architecture
- High Ceiling
- Stainless Steel Appliances
About This Home
Back on the market at no fault of the seller. This beautifully renovated 3-story brownstone blends classic charm with modern updates, perfect for today's buyer! Boasting stunning curb appeal with its all-brick exterior and dormer window, this home is a true gem. Inside, you will find gorgeous hardwood floors, soaring 10-foot ceilings, and a spectacular fireplace with its original mantel and ceramic tile surround. The kitchen is a chef's dream, featuring white shaker cabinets, stainless steel appliances, and a ceramic tile backsplash. The functional floorplan offers a seamless flow, ideal for comfortable living. Enjoy a fenced backyard with a 2-car parking pad, a private balcony off the primary bedroom, and a bonus third floor space perfect for a home office or extra bedroom. Do not miss out – schedule your showing today! Passed city occupancy.
Home Details
Home Type
- Single Family
Est. Annual Taxes
- $902
Year Built
- Built in 1879
Lot Details
- 3,001 Sq Ft Lot
- Back Yard Fenced
- Level Lot
Home Design
- Traditional Architecture
- Brick Exterior Construction
- Stone Foundation
Interior Spaces
- 1,404 Sq Ft Home
- 3-Story Property
- Historic or Period Millwork
- High Ceiling
- Decorative Fireplace
- Insulated Windows
- Tilt-In Windows
- Panel Doors
- Combination Dining and Living Room
- Unfinished Basement
Kitchen
- Gas Oven
- Gas Range
- Dishwasher
- Stainless Steel Appliances
- Disposal
Flooring
- Wood
- Carpet
- Ceramic Tile
- Luxury Vinyl Plank Tile
Bedrooms and Bathrooms
- 3 Bedrooms
Parking
- Alley Access
- No Driveway
- Off-Street Parking
Outdoor Features
- Balcony
- Deck
Schools
- Hodgen Elem. Elementary School
- Long Middle Community Ed. Center
- Vashon High School
Utilities
- Forced Air Heating and Cooling System
- Heating System Uses Natural Gas
- Natural Gas Connected
- Electric Water Heater
Community Details
- No Home Owners Association
Listing and Financial Details
- Assessor Parcel Number 1811-00-0170-0
Map
Home Values in the Area
Average Home Value in this Area
Tax History
| Year | Tax Paid | Tax Assessment Tax Assessment Total Assessment is a certain percentage of the fair market value that is determined by local assessors to be the total taxable value of land and additions on the property. | Land | Improvement |
|---|---|---|---|---|
| 2025 | $902 | $11,640 | $1,200 | $10,440 |
| 2024 | $859 | $10,440 | $1,200 | $9,240 |
| 2023 | $859 | $10,440 | $1,200 | $9,240 |
| 2022 | $816 | $9,530 | $1,200 | $8,330 |
| 2021 | $815 | $9,530 | $1,200 | $8,330 |
| 2020 | $770 | $9,060 | $1,200 | $7,860 |
| 2019 | $767 | $9,070 | $1,200 | $7,870 |
| 2018 | $453 | $5,060 | $1,200 | $3,860 |
| 2017 | $446 | $5,050 | $1,200 | $3,860 |
| 2016 | $429 | $4,790 | $1,430 | $3,360 |
| 2015 | $392 | $4,790 | $1,430 | $3,360 |
| 2014 | $391 | $4,790 | $1,430 | $3,360 |
| 2013 | -- | $4,790 | $1,430 | $3,360 |
Property History
| Date | Event | Price | List to Sale | Price per Sq Ft | Prior Sale |
|---|---|---|---|---|---|
| 09/10/2025 09/10/25 | Pending | -- | -- | -- | |
| 08/06/2025 08/06/25 | For Sale | $184,900 | 0.0% | $132 / Sq Ft | |
| 07/22/2025 07/22/25 | Pending | -- | -- | -- | |
| 06/21/2025 06/21/25 | For Sale | $184,900 | +15.6% | $132 / Sq Ft | |
| 09/30/2020 09/30/20 | Sold | -- | -- | -- | View Prior Sale |
| 07/31/2020 07/31/20 | For Sale | $159,900 | -- | $114 / Sq Ft |
Purchase History
| Date | Type | Sale Price | Title Company |
|---|---|---|---|
| Warranty Deed | -- | None Listed On Document | |
| Warranty Deed | $159,000 | Investors Title Co | |
| Quit Claim Deed | -- | None Available | |
| Special Warranty Deed | -- | Ctc | |
| Trustee Deed | $135,599 | None Available | |
| Special Warranty Deed | -- | -- | |
| Trustee Deed | $41,620 | -- | |
| Warranty Deed | -- | -- | |
| Warranty Deed | -- | -- | |
| Trustee Deed | $32,167 | -- |
Mortgage History
| Date | Status | Loan Amount | Loan Type |
|---|---|---|---|
| Open | $168,625 | New Conventional | |
| Previous Owner | $154,230 | New Conventional | |
| Previous Owner | $50,000 | Purchase Money Mortgage | |
| Previous Owner | $65,700 | Purchase Money Mortgage | |
| Closed | $2,500 | No Value Available |
Source: MARIS MLS
MLS Number: MIS25043271
APN: 1811-00-0170-0
- 2350 Hickory St
- 2336 Rutger St Unit B
- 2332 Hickory St
- 2327 Park Ave
- 2320 Rutger St Unit E
- 2311 Rutger St Unit C
- 2622 Park Ave Unit A
- 2654 Park Ave
- 2215 Park Ave
- 2352 Albion Place Unit 2W
- 1225 Mackay Place
- 2211 Hickory St
- 1201 Mackay Place
- 2205 Hickory St
- 8 Benton Place
- 942 Hickory St
- 38 Benton Place
- 2843 Saint Vincent Ave
- 2906 Park Ave
- 1005 Mississippi Ave Unit A

