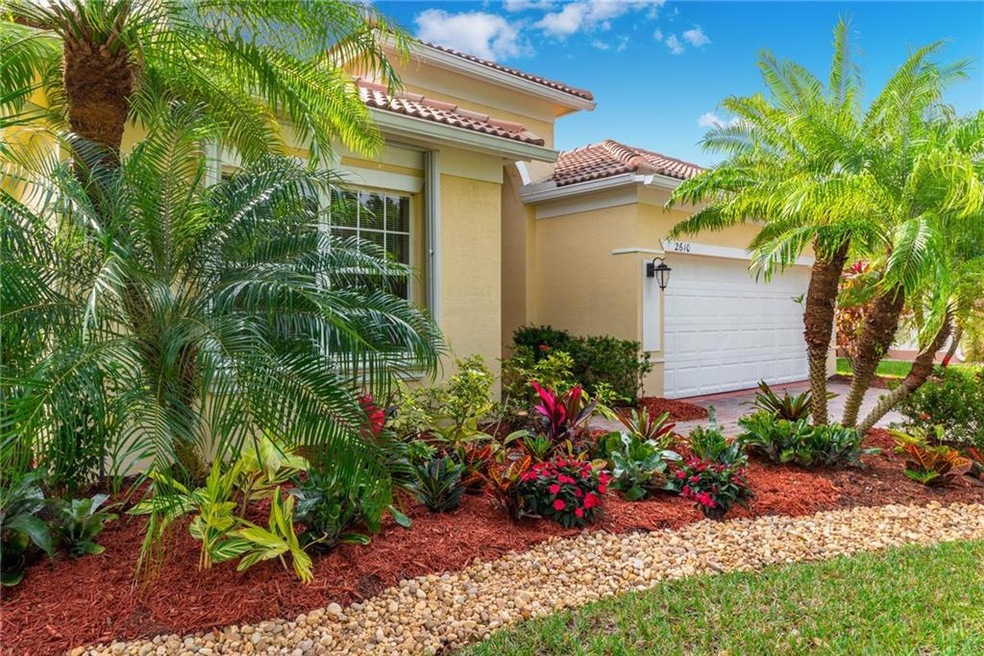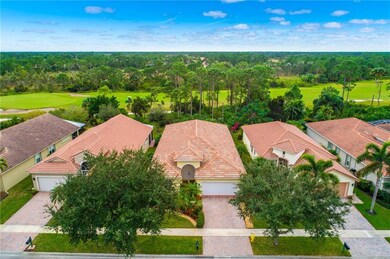
2610 SE Stonebriar Way Stuart, FL 34997
South Stuart NeighborhoodHighlights
- On Golf Course
- Fitness Center
- Views of Preserve
- South Fork High School Rated A-
- Gated Community
- Clubhouse
About This Home
As of March 2020Live in Paradise! Beautifully Updated Home in desirable Community of Summerfield with lovely views of the Preserve. Quiet cul de sac location. Picture Perfect 3 Bedroom 2.5 Bath + Den features: Solid CBS construction & Barrel Tile Roof. Well Appointed Home w/designer finishes: Volume Ceilings, Crown Molding, Upgraded Tile Flooring & Brand New 100% Waterproof Vinyl Wood Plank Floors in Bedrooms & Den. Chef's Kitchen w/ Custom Cabinets, New S/S appliances, Stone Backsplash & under Cabinet Task Lighting. Cozy Breakfast Nook overlooking the preserve. Flexible split floor plan w/ Formal Living & Dining Areas, 2 guest suites plus office/den w/ custom built-ins. Luxurious Owner's Suite with his/her walk- in closets, sliders to patio & luxurious bath w/walk-in shower, garden tub, his/her vanities. Newer Rheem A/C, Accordion Hurricane Shutters, Laundry Room w/utility sink. The Community offers Olympic Size Pool, Tennis, Clubhouse, Fitness & More. Pay & Play at the Champions Golf Course. Wow!!!
Last Agent to Sell the Property
RE/MAX of Stuart License #3252189 Listed on: 01/21/2020

Last Buyer's Agent
NON MEMBER
Home Details
Home Type
- Single Family
Est. Annual Taxes
- $3,595
Year Built
- Built in 2005
Lot Details
- 6,360 Sq Ft Lot
- On Golf Course
- South Facing Home
- Sprinkler System
- Landscaped with Trees
HOA Fees
- $137 Monthly HOA Fees
Home Design
- Mediterranean Architecture
- Barrel Roof Shape
- Tile Roof
- Concrete Roof
- Concrete Siding
- Block Exterior
- Stucco
Interior Spaces
- 2,304 Sq Ft Home
- 1-Story Property
- Built-In Features
- Cathedral Ceiling
- Ceiling Fan
- Shutters
- Single Hung Windows
- Blinds
- Arched Windows
- Entrance Foyer
- Formal Dining Room
- Views of Preserve
Kitchen
- Breakfast Area or Nook
- Breakfast Bar
- Electric Range
- Microwave
- Dishwasher
- Disposal
Flooring
- Tile
- Vinyl
Bedrooms and Bathrooms
- 3 Bedrooms
- Split Bedroom Floorplan
- Walk-In Closet
- Dual Sinks
- Bathtub
- Separate Shower
Laundry
- Dryer
- Washer
- Laundry Tub
Home Security
- Home Security System
- Hurricane or Storm Shutters
- Fire and Smoke Detector
Parking
- 2 Car Attached Garage
- Garage Door Opener
Outdoor Features
- Covered Patio or Porch
Utilities
- Central Heating and Cooling System
- Water Heater
- Cable TV Available
Community Details
Overview
- Association fees include management, common areas, cable TV, recreation facilities, reserve fund, security
- Property Manager
Amenities
- Clubhouse
- Community Kitchen
- Community Library
Recreation
- Tennis Courts
- Fitness Center
- Community Pool
- Park
Security
- Gated Community
Ownership History
Purchase Details
Purchase Details
Home Financials for this Owner
Home Financials are based on the most recent Mortgage that was taken out on this home.Purchase Details
Home Financials for this Owner
Home Financials are based on the most recent Mortgage that was taken out on this home.Purchase Details
Similar Homes in Stuart, FL
Home Values in the Area
Average Home Value in this Area
Purchase History
| Date | Type | Sale Price | Title Company |
|---|---|---|---|
| Interfamily Deed Transfer | -- | Accommodation | |
| Warranty Deed | -- | First International Title In | |
| Warranty Deed | $410,000 | None Available | |
| Special Warranty Deed | $325,200 | -- |
Mortgage History
| Date | Status | Loan Amount | Loan Type |
|---|---|---|---|
| Open | $369,000 | New Conventional | |
| Previous Owner | $50,000 | New Conventional | |
| Previous Owner | $30,000 | Unknown |
Property History
| Date | Event | Price | Change | Sq Ft Price |
|---|---|---|---|---|
| 03/20/2020 03/20/20 | Sold | $410,000 | -1.2% | $178 / Sq Ft |
| 02/19/2020 02/19/20 | Pending | -- | -- | -- |
| 01/21/2020 01/21/20 | For Sale | $415,000 | +1.2% | $180 / Sq Ft |
| 11/26/2019 11/26/19 | Sold | $410,000 | -2.1% | $178 / Sq Ft |
| 10/27/2019 10/27/19 | Pending | -- | -- | -- |
| 08/09/2019 08/09/19 | For Sale | $419,000 | -- | $182 / Sq Ft |
Tax History Compared to Growth
Tax History
| Year | Tax Paid | Tax Assessment Tax Assessment Total Assessment is a certain percentage of the fair market value that is determined by local assessors to be the total taxable value of land and additions on the property. | Land | Improvement |
|---|---|---|---|---|
| 2025 | $5,874 | $382,830 | -- | -- |
| 2024 | $5,759 | $372,041 | -- | -- |
| 2023 | $5,759 | $361,205 | $0 | $0 |
| 2022 | $5,516 | $348,181 | $0 | $0 |
| 2021 | $5,532 | $338,040 | $125,000 | $213,040 |
| 2020 | $6,037 | $327,910 | $120,000 | $207,910 |
| 2019 | $3,688 | $232,232 | $0 | $0 |
| 2018 | $3,595 | $227,902 | $0 | $0 |
| 2017 | $3,077 | $223,215 | $0 | $0 |
| 2016 | $3,343 | $218,624 | $0 | $0 |
| 2015 | $3,174 | $217,104 | $0 | $0 |
| 2014 | $3,174 | $215,381 | $0 | $0 |
Agents Affiliated with this Home
-
Carisa Bravoco

Seller's Agent in 2020
Carisa Bravoco
RE/MAX
(772) 284-3354
24 in this area
221 Total Sales
-
N
Buyer's Agent in 2020
NON MEMBER
-
Mary Lee Cullen
M
Seller's Agent in 2019
Mary Lee Cullen
Berkshire Hathaway Florida Realty
(772) 485-7365
6 in this area
6 Total Sales
-
C
Buyer's Agent in 2019
Christine Grieco
ONE Sotheby's International Re
Map
Source: Martin County REALTORS® of the Treasure Coast
MLS Number: M20021806
APN: 35-38-41-003-000-05120-0
- 2285 SE Cove Rd
- 3002 SE Brierwood Place
- 3033 SE Brierwood Place
- 6947 SE Twin Oaks Cir
- 2919 SE Cypress St
- 6740 SE Park Trace Dr
- 6980 SE Twin Oaks Cir
- 6760 SE Park Trace Dr
- 6900 SE Park Trace Dr
- 6821 SE Park Trace Dr
- 6891 SE Park Trace Dr
- 6830 SE Park Trace Ct
- 6880 SE Park Trace Dr
- 7011 SE Park Trace Dr
- 6840 SE Park Trace Dr
- 2964 SE Banyan St
- 6830 Park Trace Dr
- 6880 Park Trace Dr
- 6900 Park Trace Dr
- 6981 Park Trace Dr






