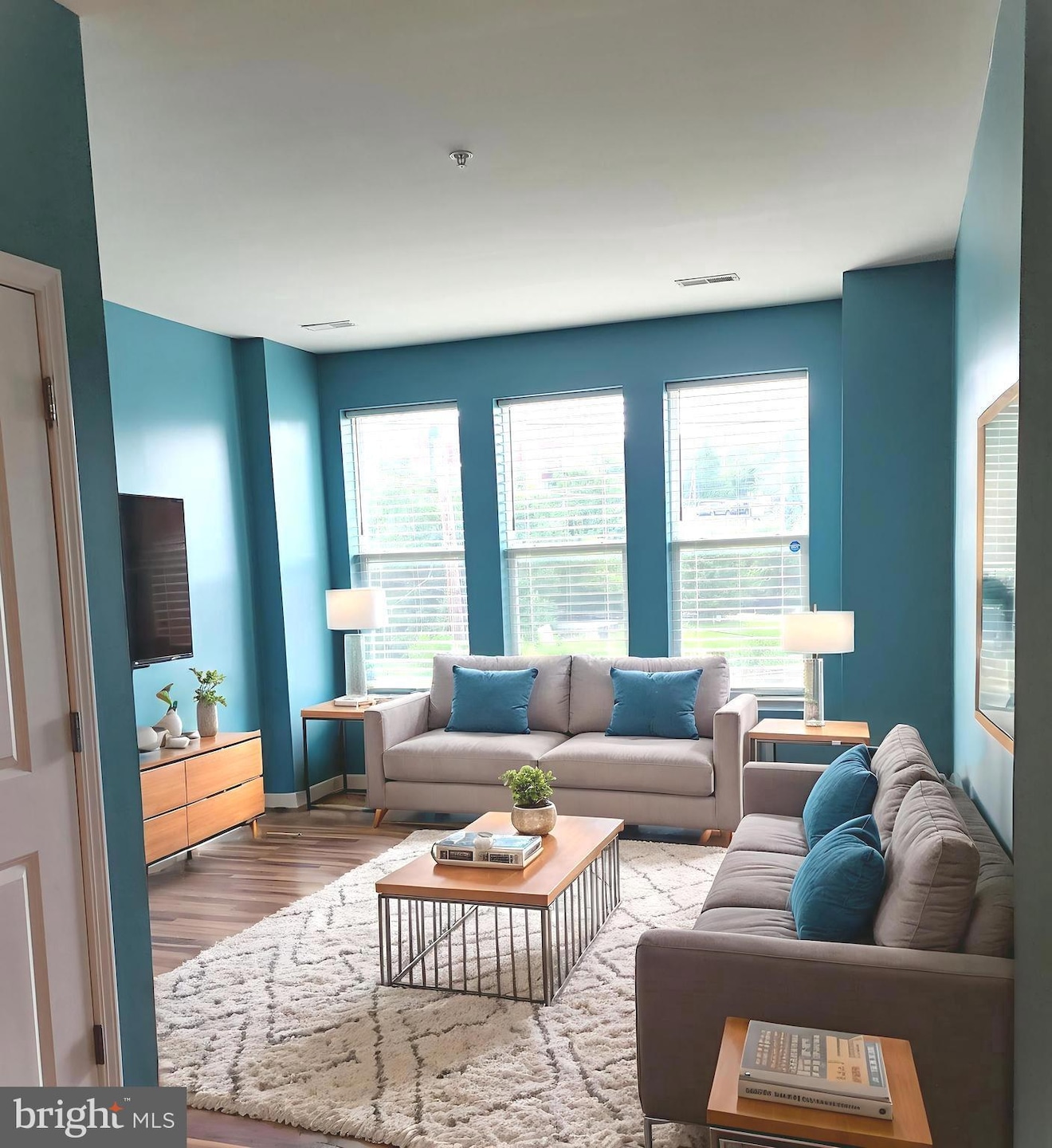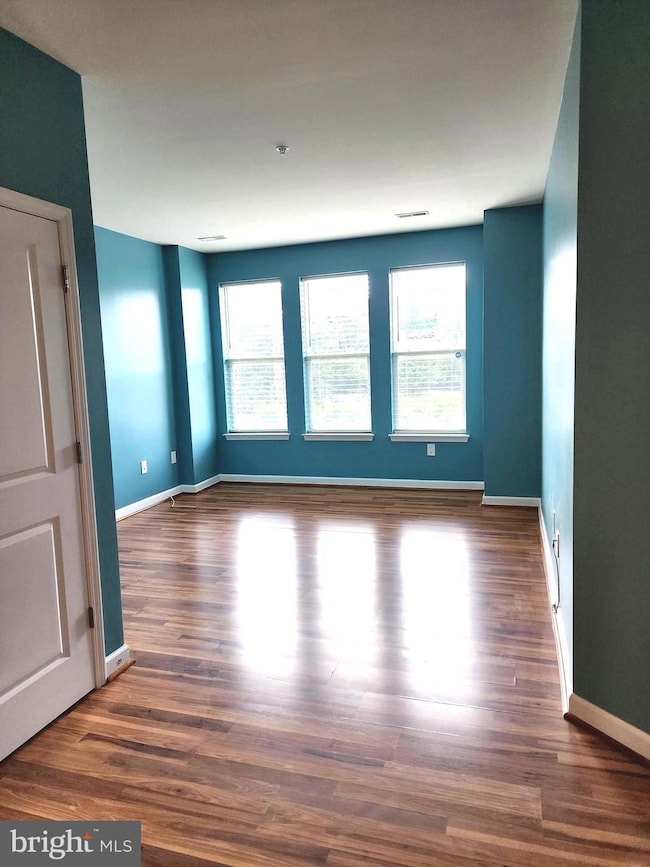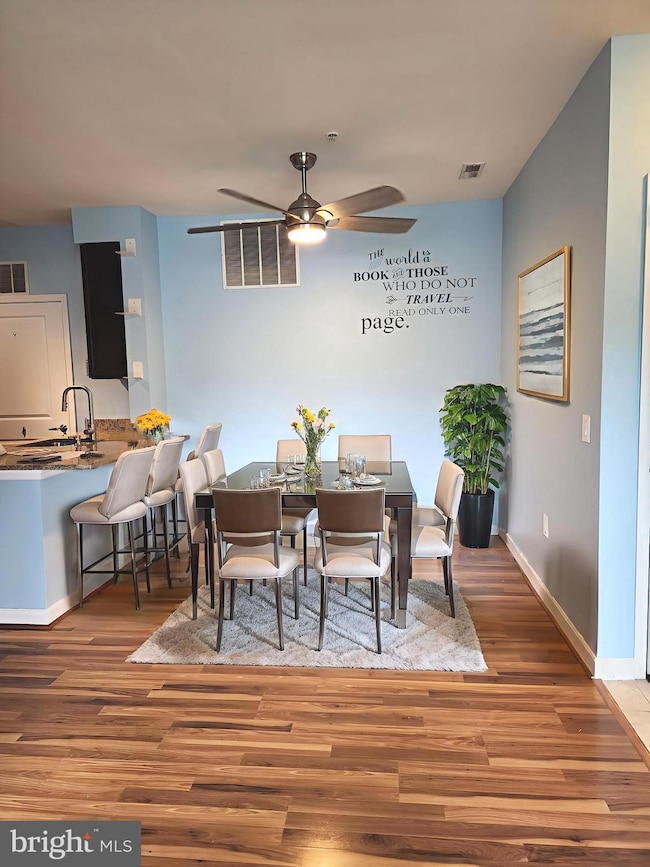
2610 Sheridan Rd SE Unit 3 Washington, DC 20020
Buena Vista NeighborhoodHighlights
- Penthouse
- Open Floorplan
- Upgraded Countertops
- Gourmet Kitchen
- Wood Flooring
- Walk-In Closet
About This Home
Welcome to your dream home! This stunning 3-bedroom, 2-bathroom penthouse condo offers an abundance of natural light and boasts high ceilings, an open floor plan, and a private entrance. The modern kitchen features stainless steel appliances, while the in-unit laundry and custom blinds add convenience and style. The spacious primary suite is a true retreat, complete with a full en-suite bathroom and walk-in closets. Enjoy the luxury of private parking and the peace of mind that comes with a secure, private entrance. Located in the vibrant SE Washington, DC area, this home is perfectly situated just minutes from Joint Base Anacostia-Bolling and Joint Base Andrews. You'll be close to Nationals Park, Audi Field, Navy Yard, and the DC Waterfront, with the Metro just a short walk away for easy commuting. Please contact me directly if you meet the requirements and would like to schedule a showing. The following requirements are needed;
Monthly Income 2 times the rental rate of $2650.00 ($5300)
Good Rental History
Credit Score of 620 or higher
No Evictions on record in the past 10 years
No Judgements pending
No Bankruptcies in the past 7 years
Identification/Driver's license
Pet Policy: We welcome pets under 20 lbs on a case-by-case basis.
Listing Agent
(202) 270-3591 homesbydrice@gmail.com Rice Premier Properties LLC Listed on: 07/24/2025
Condo Details
Home Type
- Condominium
Year Built
- Built in 2015
Parking
- Parking Lot
Home Design
- Penthouse
- Entry on the 2nd floor
- Brick Exterior Construction
Interior Spaces
- 1,188 Sq Ft Home
- Property has 1 Level
- Open Floorplan
- Recessed Lighting
- Dining Area
- Wood Flooring
- Washer and Dryer Hookup
Kitchen
- Gourmet Kitchen
- Upgraded Countertops
Bedrooms and Bathrooms
- 3 Main Level Bedrooms
- Walk-In Closet
- 2 Full Bathrooms
- Bathtub with Shower
Utilities
- Forced Air Heating and Cooling System
- Natural Gas Water Heater
Listing and Financial Details
- Residential Lease
- Security Deposit $2,800
- Requires 1 Month of Rent Paid Up Front
- Tenant pays for all utilities
- 12-Month Min and 36-Month Max Lease Term
- Available 7/25/25
- Assessor Parcel Number 5869//2116
Community Details
Overview
- Low-Rise Condominium
- Barry Farms Community
- Barry Farms Subdivision
Pet Policy
- Pets allowed on a case-by-case basis
Map
Property History
| Date | Event | Price | List to Sale | Price per Sq Ft | Prior Sale |
|---|---|---|---|---|---|
| 09/01/2025 09/01/25 | Price Changed | $2,650 | -5.4% | $2 / Sq Ft | |
| 07/24/2025 07/24/25 | For Rent | $2,800 | 0.0% | -- | |
| 08/27/2021 08/27/21 | Sold | $399,000 | 0.0% | $336 / Sq Ft | View Prior Sale |
| 07/22/2021 07/22/21 | Pending | -- | -- | -- | |
| 07/06/2021 07/06/21 | For Sale | $399,000 | +35.8% | $336 / Sq Ft | |
| 12/30/2015 12/30/15 | Sold | $293,900 | -17.0% | $247 / Sq Ft | View Prior Sale |
| 10/07/2015 10/07/15 | Price Changed | $353,900 | +20.4% | $298 / Sq Ft | |
| 09/15/2015 09/15/15 | Price Changed | $293,900 | +1.7% | $247 / Sq Ft | |
| 07/06/2015 07/06/15 | Pending | -- | -- | -- | |
| 07/06/2015 07/06/15 | For Sale | $288,900 | -- | $243 / Sq Ft |
About the Listing Agent

Broker owner of Rice Premier Properties, LLC located in National Harbor MD. I'm an expert at providing home-buyers and sellers with professional, responsive and attentive real estate services. Want an agent who'll really listen to what you want in a home? Need an agent who knows how to effectively market your home so it sells? Give me a call! I'm eager to help and would love to talk to you.
Demetra's Other Listings
Source: Bright MLS
MLS Number: DCDC2212490
APN: 5869-2116
- 2517 Sayles Place SE Unit 10
- 2607 Martin Luther King jr Ave SE
- 2634 Bowen Rd SE Unit 202
- 2656 Bowen Rd SE Unit 402
- 1365 Talbert Terrace SE
- 2647 Martin Luther King jr Ave SE Unit 203
- 1416 Howard Rd SE
- 1416 1/2 Howard Rd SE
- 2644 Birney Place SE Unit 102
- 2642 Birney Place SE Unit 202
- 1354 Talbert Terrace SE
- 2636 Wade Rd SE Unit 2
- 2646 Birney Place SE Unit 202
- 2650 Birney Place SE Unit 102
- 2647 Birney Place SE Unit 201
- 1423 Howard Rd SE
- 2409 Bryan Place SE
- 1353 Morris Rd SE
- 1397 Morris Rd SE
- 2607 Douglass Rd SE Unit 402
- 2620 Bowen Rd SE
- 2607 Bowen Rd SE
- 2634 Bowen Rd SE Unit 204
- 1365 Talbert Terrace SE
- 2665 Martin Luther King jr Ave SE
- 2638 Stanton Rd SE
- 2629 Douglass Rd SE
- 1384 Talbert Ct SE Unit A
- 2800 Pomeroy Rd SE
- 1336 Talbert Ct SE
- 2655 Birney Place SE Unit 101
- 2524 West St SE
- 1377 Morris Rd SE
- 1359 Morris Rd SE Unit 1
- 2617 Douglass Place SE Unit 303
- 1204 Talbert St SE
- 1300-1302 Morris Rd SE Unit B8
- 1300-1302 Morris Rd SE Unit B3
- 1300-1302 Morris Rd SE Unit A6
- 1300-1302 Morris Rd SE Unit A3






