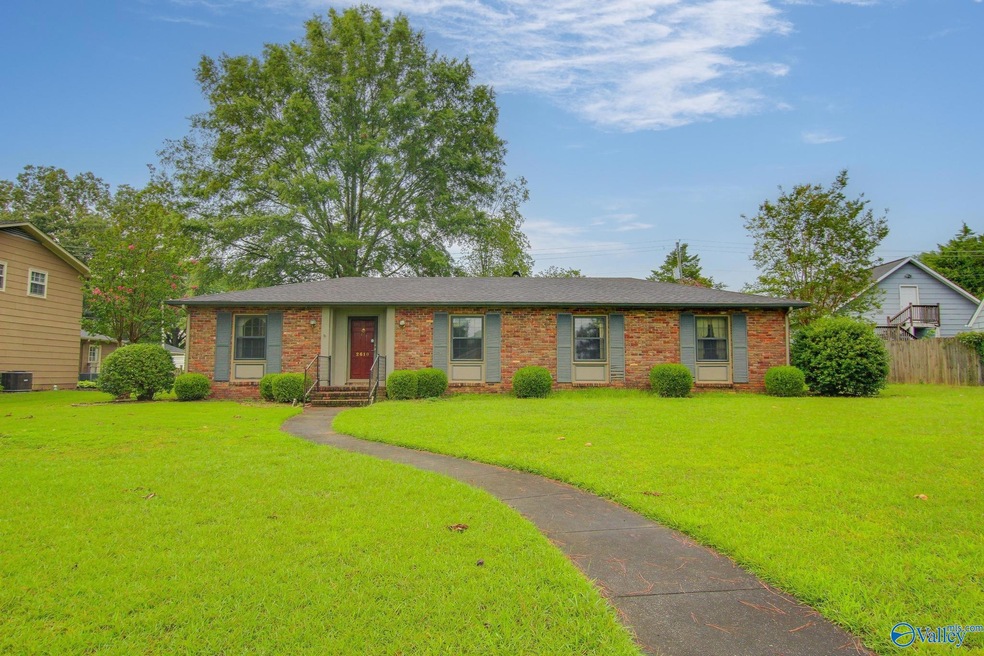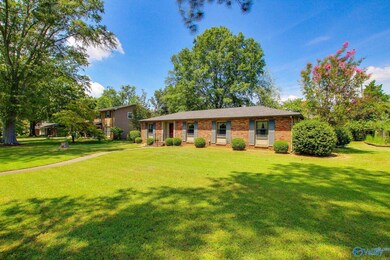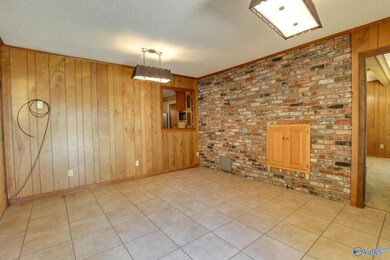
PENDING
$30K PRICE DROP
2610 Sherwood Dr SE Decatur, AL 35601
Estimated payment $1,584/month
Total Views
31,002
4
Beds
2
Baths
2,175
Sq Ft
$126
Price per Sq Ft
Highlights
- No HOA
- Central Heating and Cooling System
- Wood Burning Fireplace
- Eastwood Elementary School Rated A-
About This Home
Welcome to 2610 Sherwood Drive, a beautifully appointed 4-bedroom home located in the heart of Southeast Decatur. This inviting residence combines comfort and convenience, featuring an attached 2-car garage and offering easy access to local amenities, schools, and parks, all within one of Decatur's sought-after neighborhoods. Professional photos coming soon
Home Details
Home Type
- Single Family
Est. Annual Taxes
- $726
Year Built
- Built in 1964
Parking
- 2 Car Garage
Home Design
- Slab Foundation
Interior Spaces
- 2,175 Sq Ft Home
- Property has 1 Level
- Wood Burning Fireplace
Bedrooms and Bathrooms
- 4 Bedrooms
- 2 Full Bathrooms
Schools
- Decatur Middle Elementary School
- Decatur High School
Additional Features
- Lot Dimensions are 100 x 150
- Central Heating and Cooling System
Community Details
- No Home Owners Association
- Penny Acres Subdivision
Listing and Financial Details
- Tax Lot 8
- Assessor Parcel Number 0308273000013.000
Map
Create a Home Valuation Report for This Property
The Home Valuation Report is an in-depth analysis detailing your home's value as well as a comparison with similar homes in the area
Home Values in the Area
Average Home Value in this Area
Tax History
| Year | Tax Paid | Tax Assessment Tax Assessment Total Assessment is a certain percentage of the fair market value that is determined by local assessors to be the total taxable value of land and additions on the property. | Land | Improvement |
|---|---|---|---|---|
| 2024 | $726 | $19,260 | $2,370 | $16,890 |
| 2023 | $726 | $19,260 | $2,370 | $16,890 |
| 2022 | $726 | $19,260 | $2,370 | $16,890 |
| 2021 | $618 | $16,470 | $2,370 | $14,100 |
| 2020 | $0 | $28,530 | $2,370 | $26,160 |
| 2019 | $0 | $15,460 | $0 | $0 |
| 2015 | -- | $14,660 | $0 | $0 |
| 2014 | -- | $14,660 | $0 | $0 |
| 2013 | -- | $14,540 | $0 | $0 |
Source: Public Records
Property History
| Date | Event | Price | Change | Sq Ft Price |
|---|---|---|---|---|
| 12/17/2024 12/17/24 | Pending | -- | -- | -- |
| 12/04/2024 12/04/24 | Price Changed | $275,000 | -3.5% | $126 / Sq Ft |
| 10/25/2024 10/25/24 | Price Changed | $285,000 | -3.4% | $131 / Sq Ft |
| 09/24/2024 09/24/24 | Price Changed | $295,000 | -3.3% | $136 / Sq Ft |
| 07/30/2024 07/30/24 | For Sale | $305,000 | -- | $140 / Sq Ft |
Source: ValleyMLS.com
Purchase History
| Date | Type | Sale Price | Title Company |
|---|---|---|---|
| Warranty Deed | $24,360 | None Listed On Document | |
| Warranty Deed | $32,480 | None Listed On Document |
Source: Public Records
Similar Homes in Decatur, AL
Source: ValleyMLS.com
MLS Number: 21867140
APN: 03-08-27-3-000-013.000
Nearby Homes
- 2607 13th St SE
- 1601 Eastwood Dr SE
- 1611 Wellington Ct SE
- 1625 River Bend Place SE
- 2501 College St SE
- 1610 River Bend Place SE
- 1816 Devonshire Dr SE
- 1722 Sherwood Dr SE
- 1521 River Bend Place SE
- 2418 Surrey Ln SE
- 1526 River Bend Place SE
- 2405 College St SE
- 1525 Southampton Ct SE
- 1301 Regency Blvd SE
- 1509 Southampton Ct SE
- 2402 College St SE
- 1209 Regency Blvd SE
- 2311 13th St SE
- 2401 Surrey Ln SE
- 2303 College St SE






