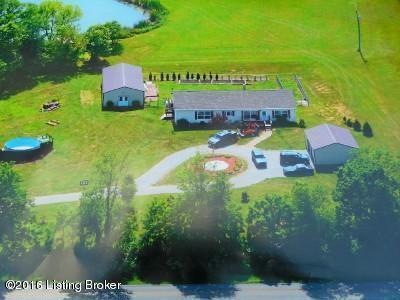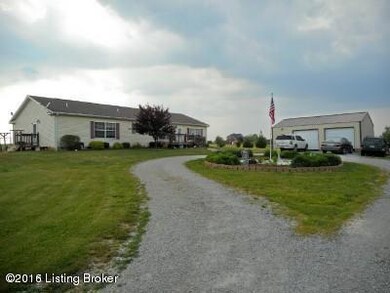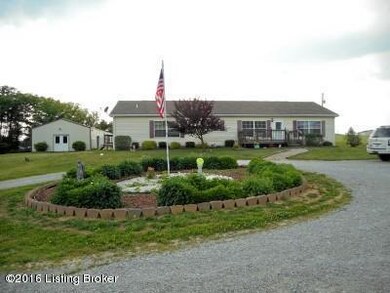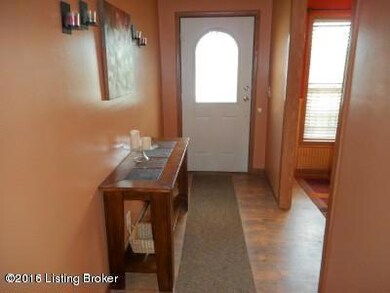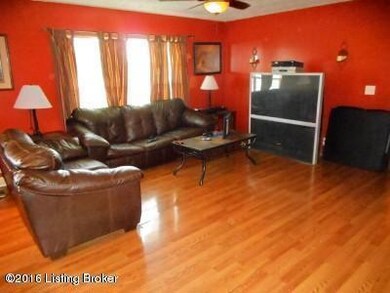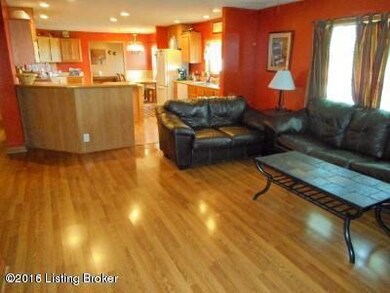
2610 Tom Harris Rd Carrollton, KY 41008
Estimated Value: $319,000 - $371,000
Highlights
- Deck
- 2 Car Detached Garage
- Forced Air Heating and Cooling System
- No HOA
- Porch
About This Home
As of March 2017No need to look any further!! That small farm in an awesome location you have been looking for is right here!! This property has it all; approx 10.7 beautiful Carroll Co acres, a wonderful approx. 1.5 acre stocked lake, a 24X30 detached garage, a 24X50 Bldg that would make a nice shop, man cave or guest house and a main house with more than 2100 finished sqft. The home features an open floorplan, 3 BR, 2 BA, a spectacular kitchen and family room area and much, much more. This is a Modular Home; not a HUD Code Manufactured...(Doublewide). Don't wait! Call today!
Last Listed By
Chris Hembree
Options Realty & Consulting Listed on: 09/26/2016
Home Details
Home Type
- Single Family
Est. Annual Taxes
- $2,120
Year Built
- Built in 2007
Lot Details
- Chain Link Fence
Parking
- 2 Car Detached Garage
- Driveway
Home Design
- Shingle Roof
- Vinyl Siding
Interior Spaces
- 2,176 Sq Ft Home
- 1-Story Property
- Crawl Space
Bedrooms and Bathrooms
- 3 Bedrooms
- 2 Full Bathrooms
Outdoor Features
- Deck
- Porch
Utilities
- Forced Air Heating and Cooling System
- Heat Pump System
- Septic Tank
Community Details
- No Home Owners Association
- Butler Woods Subdivision
Listing and Financial Details
- Tax Lot 17
- Assessor Parcel Number 29-04-17
Ownership History
Purchase Details
Home Financials for this Owner
Home Financials are based on the most recent Mortgage that was taken out on this home.Purchase Details
Home Financials for this Owner
Home Financials are based on the most recent Mortgage that was taken out on this home.Purchase Details
Similar Homes in Carrollton, KY
Home Values in the Area
Average Home Value in this Area
Purchase History
| Date | Buyer | Sale Price | Title Company |
|---|---|---|---|
| Mounts Michael Dale | $190,000 | Rounsavall Title Group Llc | |
| Barnes | $184,500 | -- | |
| Barnes Allan Jeffrey Robert | $184,500 | None Available | |
| Canine Tracy | $79,900 | -- |
Mortgage History
| Date | Status | Borrower | Loan Amount |
|---|---|---|---|
| Open | Mounts Michael Dale | $186,558 | |
| Previous Owner | Barnes Allan Jeffrey Robert | $182,323 |
Property History
| Date | Event | Price | Change | Sq Ft Price |
|---|---|---|---|---|
| 03/31/2017 03/31/17 | Sold | $184,500 | -11.9% | $85 / Sq Ft |
| 02/11/2017 02/11/17 | Pending | -- | -- | -- |
| 09/26/2016 09/26/16 | For Sale | $209,500 | -- | $96 / Sq Ft |
Tax History Compared to Growth
Tax History
| Year | Tax Paid | Tax Assessment Tax Assessment Total Assessment is a certain percentage of the fair market value that is determined by local assessors to be the total taxable value of land and additions on the property. | Land | Improvement |
|---|---|---|---|---|
| 2024 | $2,120 | $190,000 | $60,000 | $130,000 |
| 2023 | $2,101 | $190,000 | $60,000 | $130,000 |
| 2022 | $2,082 | $190,000 | $60,000 | $130,000 |
| 2021 | $2,069 | $190,000 | $60,000 | $130,000 |
| 2020 | $2,054 | $190,000 | $60,000 | $130,000 |
| 2019 | $2,037 | $190,000 | $60,000 | $130,000 |
| 2018 | $1,942 | $184,500 | $60,000 | $124,500 |
| 2017 | $1,962 | $184,500 | $60,000 | $124,500 |
| 2016 | $1,954 | $187,000 | $60,000 | $127,000 |
| 2015 | -- | $187,000 | $60,000 | $127,000 |
| 2014 | -- | $187,000 | $60,000 | $127,000 |
| 2013 | -- | $187,000 | $60,000 | $127,000 |
Agents Affiliated with this Home
-
C
Seller's Agent in 2017
Chris Hembree
Options Realty & Consulting
-
R
Buyer's Agent in 2017
Rick Walters
Canfield Realty Group, LLC
Map
Source: Metro Search (Greater Louisville Association of REALTORS®)
MLS Number: 1459011
APN: 29-04-17
- 4166 Kentucky 36
- 4 N Ridge View Dr
- 18 Robert St
- 1173 Martin Rd
- 300 Woodlawn Dr
- 115 Delaware Way
- 2904 Highland Ave
- 3224 Goose Creek Rd
- 1265 Bucks Run Rd
- 2227 Lock Rd
- 11 Kentucky 36
- 1380 Dividing Ridge Rd
- 6060 Firth Addition Rd
- 0 N Ghent Eagle Unit 1677531
- 1406 Gillock Ave
- 6161 Firth Addition Rd
- 204 Ware Ave
- 603 Evergreen Ct
- 504 Red Leaf Dr
- 606 Pine Ct
- 2610 Tom Harris Rd
- 3878 Ky Highway 36 E
- 2508 Tom Harris Rd
- 2101 Whites Run Rd
- 2560 Whites Run Rd
- 30 Monterey Trail
- 2488 Tom Harris Rd
- 97 Monterey Trail
- 299 Monterey Trail
- 201 Monterey Trail
- 2438 Tom Harris Rd
- 155 William Way
- 4035 Ky Highway 36 E
- 4166 Ky Highway 36 E
- 23 Butler Ln
- 2290 Tom Harris Rd
- 90 William Way
- 160 William Way
- 3143 Hwy 36 E
- 3143 Ky Highway 36 E
