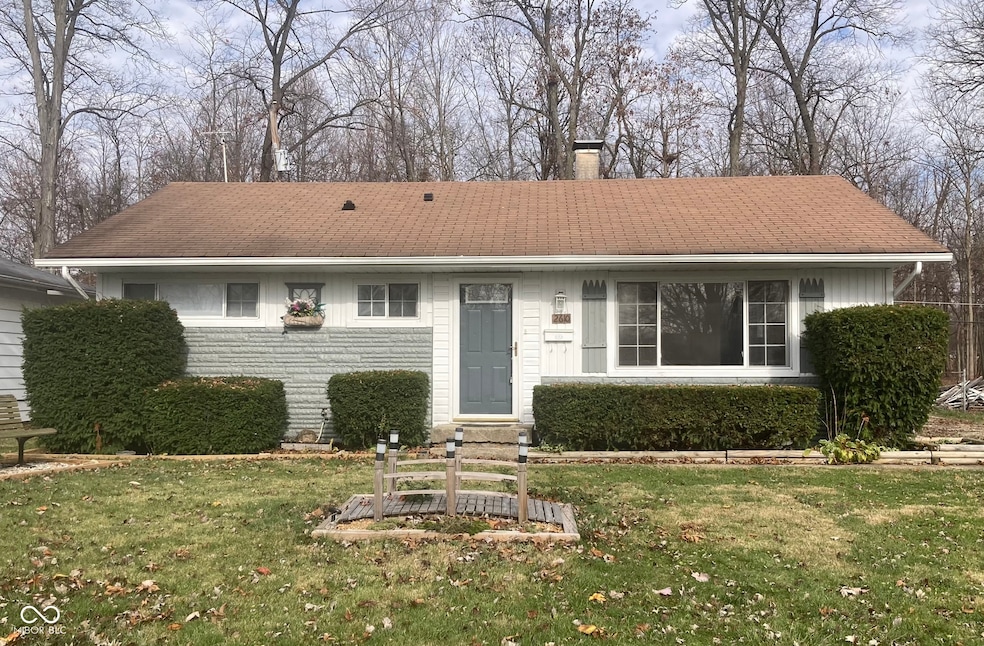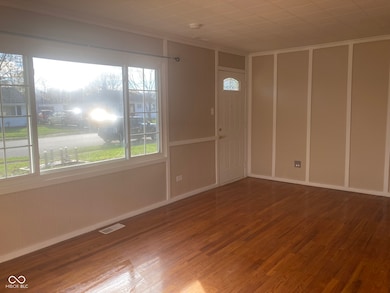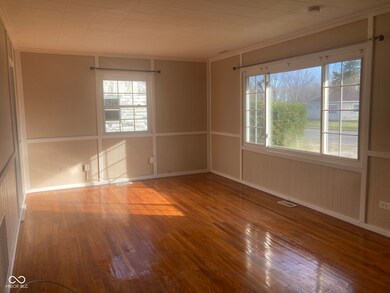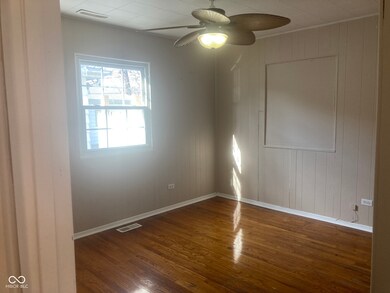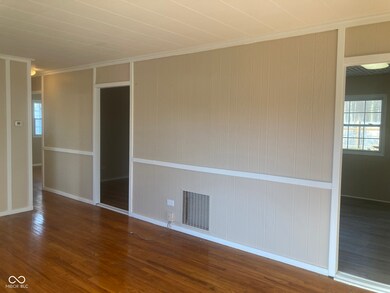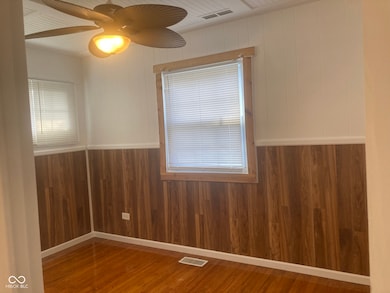
2610 W 18th St Anderson, IN 46011
Highlights
- Updated Kitchen
- No HOA
- Eat-In Kitchen
- Wood Flooring
- 1 Car Detached Garage
- Patio
About This Home
As of May 2025Cute and affordable, you must take a peek inside this great little 3 or 4 bedroom bungalow. It's move -in ready to make it yours. Low maintenance hardwood and laminate & carpeted flooring through out the home makes it easy care and children wearable. A separate mud room/ utility room with washer and dryer is included. Eat-in kitchen with appliances, plus a separate dining room 4th bedroom or office. ( Just name your space. ) Nice semi attached 1 car garage with privacy fenced lot, relax on those summer evenings on that freshly painted deck. This lot backs up to a beautiful wooded area behind the property. Move-in ready and immediate possession available. This home qualifies for a $5,000 1st time home buyers grant for those who qualify. Call and ask for more details. and ask for more details.
Last Agent to Sell the Property
RE/MAX Real Estate Solutions Brokerage Email: helenwean07@gmail.com License #RB14044175 Listed on: 01/17/2025

Home Details
Home Type
- Single Family
Est. Annual Taxes
- $878
Year Built
- Built in 1956 | Remodeled
Parking
- 1 Car Detached Garage
Home Design
- Bungalow
- Vinyl Construction Material
Interior Spaces
- 900 Sq Ft Home
- 1-Story Property
- Crawl Space
- Pull Down Stairs to Attic
Kitchen
- Updated Kitchen
- Eat-In Kitchen
- Gas Oven
- Range Hood
Flooring
- Wood
- Carpet
- Laminate
Bedrooms and Bathrooms
- 3 Bedrooms
- 1 Full Bathroom
Laundry
- Laundry Room
- Washer
Outdoor Features
- Patio
- Shed
Schools
- Anderson Elementary School
- Highland Middle School
- Anderson Intermediate School
- Anderson High School
Additional Features
- 5,992 Sq Ft Lot
- Forced Air Heating System
Community Details
- No Home Owners Association
- Brentwood Manor Subdivision
Listing and Financial Details
- Tax Lot 481115401013000003
- Assessor Parcel Number 481115401013000003
- Seller Concessions Not Offered
Ownership History
Purchase Details
Home Financials for this Owner
Home Financials are based on the most recent Mortgage that was taken out on this home.Purchase Details
Purchase Details
Similar Homes in Anderson, IN
Home Values in the Area
Average Home Value in this Area
Purchase History
| Date | Type | Sale Price | Title Company |
|---|---|---|---|
| Warranty Deed | $82,500 | None Listed On Document | |
| Warranty Deed | -- | None Listed On Document | |
| Sheriffs Deed | $22,000 | -- |
Mortgage History
| Date | Status | Loan Amount | Loan Type |
|---|---|---|---|
| Closed | $90,000 | Construction |
Property History
| Date | Event | Price | Change | Sq Ft Price |
|---|---|---|---|---|
| 05/09/2025 05/09/25 | Sold | $119,000 | -4.7% | $132 / Sq Ft |
| 04/14/2025 04/14/25 | Pending | -- | -- | -- |
| 03/14/2025 03/14/25 | For Sale | $124,900 | 0.0% | $139 / Sq Ft |
| 02/21/2025 02/21/25 | Pending | -- | -- | -- |
| 02/11/2025 02/11/25 | Price Changed | $124,900 | -3.1% | $139 / Sq Ft |
| 01/17/2025 01/17/25 | For Sale | $128,900 | -- | $143 / Sq Ft |
Tax History Compared to Growth
Tax History
| Year | Tax Paid | Tax Assessment Tax Assessment Total Assessment is a certain percentage of the fair market value that is determined by local assessors to be the total taxable value of land and additions on the property. | Land | Improvement |
|---|---|---|---|---|
| 2024 | $878 | $43,000 | $5,400 | $37,600 |
| 2023 | $878 | $39,200 | $5,100 | $34,100 |
| 2022 | $880 | $39,300 | $4,900 | $34,400 |
| 2021 | $808 | $35,900 | $4,800 | $31,100 |
| 2020 | $773 | $34,200 | $4,500 | $29,700 |
| 2019 | $755 | $33,400 | $4,500 | $28,900 |
| 2018 | $711 | $30,800 | $4,500 | $26,300 |
| 2017 | $610 | $30,500 | $4,500 | $26,000 |
| 2016 | $670 | $33,500 | $4,500 | $29,000 |
| 2014 | -- | $39,100 | $4,600 | $34,500 |
| 2013 | -- | $39,100 | $4,600 | $34,500 |
Agents Affiliated with this Home
-
Helen Wean

Seller's Agent in 2025
Helen Wean
RE/MAX Real Estate Solutions
(765) 215-6544
59 in this area
102 Total Sales
-
Erin Schrock

Buyer's Agent in 2025
Erin Schrock
Real Broker, LLC
(765) 686-4557
2 in this area
10 Total Sales
Map
Source: MIBOR Broker Listing Cooperative®
MLS Number: 22018413
APN: 48-11-15-401-013.000-003
- 2517 Horton Dr
- 1931 Brentwood Dr
- 0 Fulton St Unit MBR22008624
- 1818 Dewey St
- 1706 Reverend J T Menifee St
- 1034 Harter Blvd
- 2840 W 12th St
- 2606 Raible Ave
- 3008 Nichol Ave
- 2321 W 26th St
- 1830 Nichol Ave
- 906 Raible Ave
- 1632 W 17th St
- 1314 Arrow Ave
- 2015 Rosewood Dr
- 1910 W 10th St
- 2233 W 28th St
- 1516 W 20th St
- 2007 Park Ave
- 3121 W 13th St
