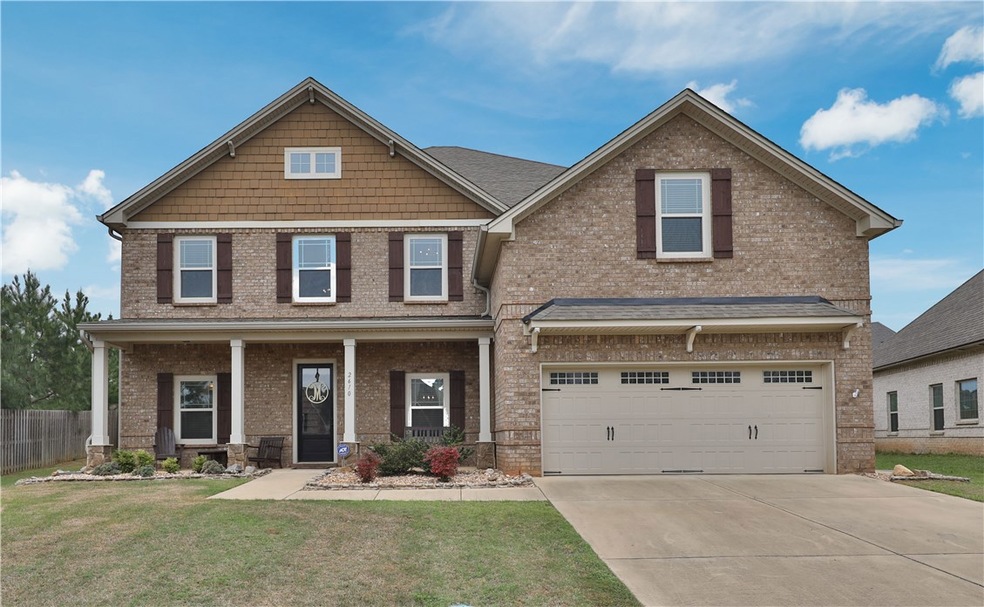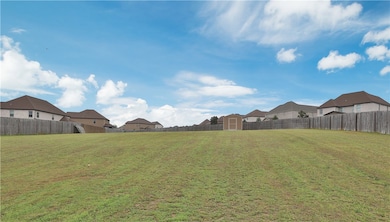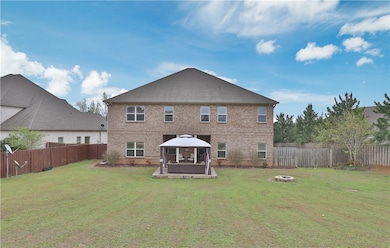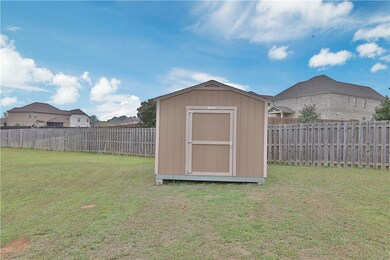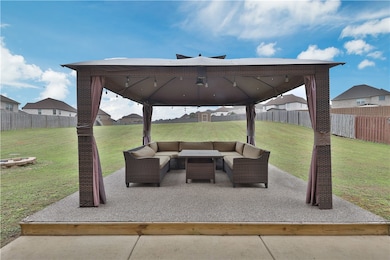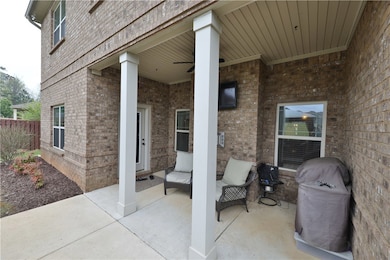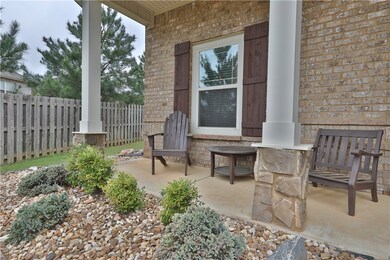
2610 Weston St Auburn, AL 36832
Cotswold NeighborhoodEstimated Value: $599,691 - $668,000
Highlights
- 0.78 Acre Lot
- Wood Flooring
- Community Pool
- Creekside Elementary School Rated A
- Attic
- Covered patio or porch
About This Home
As of August 2020If you need space to spread out...this is the house for you! With 6 bedrooms and 3.5 bathrooms and almost 5000 square feet there is not a better value for the space in Auburn. This energy-efficient home comes with spray foam insulation to reduce energy costs and a tankless water heater. Located on a huge lot, you can enjoy the outdoors inside your privacy fenced yard with an outbuilding. The covered patio and deck area offer great entertaining spaces. Inside, you have beautiful hardwood floors and an open plan. The kitchen has been updated with beautiful white cabinets and stainless-steel appliances including a gas cook top. The master bedroom suite is on the main level as well. Upstairs you have 5 large bedrooms and a theater room set up for you to watch your favorite film or big ball game. Come check out this great home today!
Last Agent to Sell the Property
RE/MAX PROFESSIONAL PARTNERS License #000074378 Listed on: 03/29/2020

Home Details
Home Type
- Single Family
Est. Annual Taxes
- $2,185
Year Built
- Built in 2013
Lot Details
- 0.78 Acre Lot
- Privacy Fence
- Back Yard Fenced
- Sprinkler System
Parking
- 2 Car Attached Garage
Home Design
- Brick Veneer
- Slab Foundation
- Cement Siding
Interior Spaces
- 4,829 Sq Ft Home
- 2-Story Property
- Ceiling Fan
- Gas Log Fireplace
- Formal Dining Room
- Washer and Dryer Hookup
- Attic
Kitchen
- Oven
- Gas Cooktop
- Microwave
- Dishwasher
- Kitchen Island
- Disposal
Flooring
- Wood
- Carpet
- Ceramic Tile
Bedrooms and Bathrooms
- 6 Bedrooms
- Garden Bath
Accessible Home Design
- Accessible Entrance
Outdoor Features
- Covered patio or porch
- Outdoor Storage
- Outbuilding
Schools
- Creekside/Richland/Yarbrough Elementary And Middle School
Utilities
- Cooling Available
- Heat Pump System
- Underground Utilities
- Cable TV Available
Listing and Financial Details
- Assessor Parcel Number 43-08-05-22-2-000-206.000
Community Details
Overview
- Property has a Home Owners Association
- Built by Stone Martin
- Cotswolds Subdivision
Recreation
- Community Pool
Ownership History
Purchase Details
Home Financials for this Owner
Home Financials are based on the most recent Mortgage that was taken out on this home.Similar Homes in Auburn, AL
Home Values in the Area
Average Home Value in this Area
Purchase History
| Date | Buyer | Sale Price | Title Company |
|---|---|---|---|
| Miller Kiersten A | $360,000 | -- |
Property History
| Date | Event | Price | Change | Sq Ft Price |
|---|---|---|---|---|
| 08/06/2020 08/06/20 | Sold | $433,000 | -3.8% | $90 / Sq Ft |
| 07/07/2020 07/07/20 | Pending | -- | -- | -- |
| 03/29/2020 03/29/20 | For Sale | $449,900 | +25.0% | $93 / Sq Ft |
| 05/12/2017 05/12/17 | Sold | $360,000 | -2.4% | $75 / Sq Ft |
| 04/12/2017 04/12/17 | Pending | -- | -- | -- |
| 02/16/2017 02/16/17 | For Sale | $369,000 | +10.1% | $76 / Sq Ft |
| 05/25/2016 05/25/16 | Sold | $335,000 | -5.6% | $69 / Sq Ft |
| 04/25/2016 04/25/16 | Pending | -- | -- | -- |
| 12/09/2015 12/09/15 | For Sale | $355,000 | +10.6% | $74 / Sq Ft |
| 07/02/2013 07/02/13 | Sold | $320,840 | +4.6% | $66 / Sq Ft |
| 06/02/2013 06/02/13 | Pending | -- | -- | -- |
| 02/28/2013 02/28/13 | For Sale | $306,724 | -- | $64 / Sq Ft |
Tax History Compared to Growth
Tax History
| Year | Tax Paid | Tax Assessment Tax Assessment Total Assessment is a certain percentage of the fair market value that is determined by local assessors to be the total taxable value of land and additions on the property. | Land | Improvement |
|---|---|---|---|---|
| 2024 | $3,106 | $58,504 | $6,800 | $51,704 |
| 2023 | $3,106 | $53,500 | $6,800 | $46,700 |
| 2022 | $2,566 | $48,497 | $6,800 | $41,697 |
| 2021 | $2,314 | $43,843 | $4,500 | $39,343 |
| 2020 | $2,259 | $42,817 | $4,500 | $38,317 |
| 2019 | $2,185 | $41,449 | $4,500 | $36,949 |
| 2018 | $2,038 | $38,720 | $0 | $0 |
| 2015 | $1,762 | $33,620 | $0 | $0 |
| 2014 | $1,610 | $30,800 | $0 | $0 |
Agents Affiliated with this Home
-
Ashley Miller

Seller's Agent in 2020
Ashley Miller
RE/MAX
(334) 332-8328
7 in this area
220 Total Sales
-
April Coulter

Buyer's Agent in 2020
April Coulter
THREE SIXTY EAST ALABAMA
(334) 618-5190
1 in this area
155 Total Sales
-
RICK WHITE
R
Seller's Agent in 2017
RICK WHITE
PRESTIGE PROPERTIES, INC.
(334) 559-1689
121 Total Sales
-
Karol Kirby
K
Seller's Agent in 2016
Karol Kirby
EXP REALTY - SOUTHERN BRANCH
(334) 319-2472
2 in this area
77 Total Sales
-
CATHY FINCHER

Seller's Agent in 2013
CATHY FINCHER
THE KEY AGENCY
(334) 728-1949
2 in this area
261 Total Sales
-
RYAN EDWARDS ANNIE WILLIAMS TEAM
R
Buyer's Agent in 2013
RYAN EDWARDS ANNIE WILLIAMS TEAM
BERKSHIRE HATHAWAY HOMESERVICES
(334) 444-2431
4 in this area
436 Total Sales
Map
Source: Lee County Association of REALTORS®
MLS Number: 144695
APN: 08-05-22-2-000-206.000
- 739 Cotswold Way
- 821 Whittington St
- 818 W Richland Cir
- 2578 Churchill Cir
- 835 W Richland Cir
- 2514 Churchill Cir
- 2457 Snowshill Ln
- 2375 Snowshill Ln
- 907 Dunkirk Cir
- 930 W Richland Cir
- 826 Winston Ct
- 772 Monroe Dr
- 2509 Oxbury St
- 2513 Oxbury St
- 2647 Dunkirk Cir
- 2650 Dunkirk Cir
- 2525 Oxbury St
- 2596 Oxbury St
- 2572 Oxbury St
- 661 Deer Run Rd
- 2610 Weston St
- 2606 Weston St
- 692 Banbury St
- 702 Banbury St
- 2602 Weston St
- 2613 Weston St
- 2601 Weston St
- 708 Banbury St
- 2611 Salford St
- 2615 Salford St
- 2598 Weston St
- 2607 Salford St
- 712 Banbury St
- 2617 Salford St
- TBD Banbury St
- 693 Banbury St
- 685 Banbury St
- 716 Banbury St
- 2591 Weston St
- 2592 Weston St
