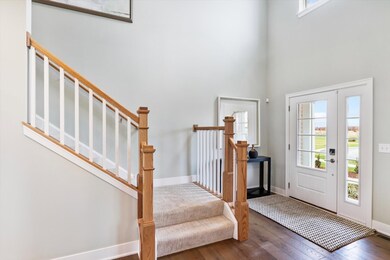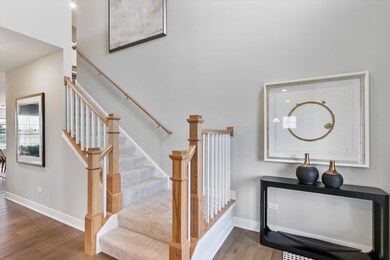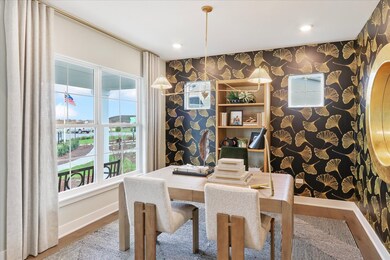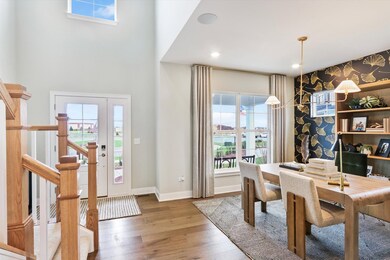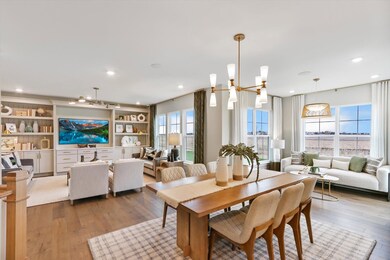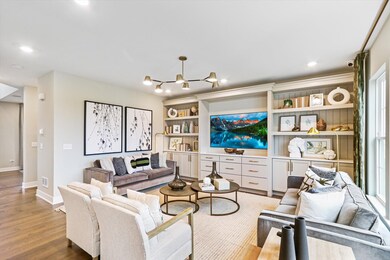26106 W Sherwood Cir Plainfield, IL 60585
North Plainfield NeighborhoodEstimated payment $3,353/month
Highlights
- New Construction
- Loft
- Living Room
- Freedom Elementary School Rated A-
- Breakfast Room
- Laundry Room
About This Home
COMING SOON! BRAND NEW CONSTRUCTION IN PLAINFIELD! INCLUDED FULL BASEMENT AND 3 CAR GARAGE!!! The Dunbar is one of our most celebrated single family designs, offering over 2,400 square feet of thoughtfully designed living space. With 3 bedrooms, 2.5 bathrooms, a basement, and a three-car garage, this home is perfect for those seeking style, comfort, and functionality. Step inside and be greeted by a stunning two-story foyer, setting the tone for the elegance and spaciousness found throughout the home. To the side, a versatile flex room awaits, offering endless possibilities: create a home office, a playroom, or even a home gym. The main living area is the perfect blend of openness and comfort. The family room, breakfast nook, and kitchen flow seamlessly together, creating an ideal space for everyday living and entertaining. The kitchen spans two walls and includes an island for extra seating and prep space. Large windows fill the family room with natural light. The adjacent mudroom leads to the three-car garage. Ascend the angled staircase to when it's time to call it a night. The owner's suite is a true retreat, spanning the back of the home. This spacious bedroom features corner windows that let in ample natural light and lead you to the en-suite bathroom and walk-in closet. 2 additional bedrooms and a loft are located at the front of the home, each designed with comfort and convenience in mind. A centrally located hall bathroom and a laundry room with a linen closet round out the second floor. Rounding out this home is a full basement. From its flexible spaces to its thoughtful upgrades, the Dunbar offers a home that evolves with your lifestyle. Contact us today to learn more or schedule a tour to see this exceptional floorplan in person! *Photos are of a model home, not subject home* Broker must be present at clients first visit to any M/I Homes community. Lot 20
Home Details
Home Type
- Single Family
Year Built
- Built in 2025 | New Construction
Lot Details
- Lot Dimensions are 85 x 146
- Paved or Partially Paved Lot
HOA Fees
- $77 Monthly HOA Fees
Parking
- 3 Car Garage
- Driveway
- Parking Included in Price
Home Design
- Asphalt Roof
- Stone Siding
- Concrete Perimeter Foundation
Interior Spaces
- 2,473 Sq Ft Home
- 2-Story Property
- Family Room
- Living Room
- Breakfast Room
- Dining Room
- Loft
- Bonus Room
- Basement Fills Entire Space Under The House
- Laundry Room
Kitchen
- Range
- Microwave
- Dishwasher
Bedrooms and Bathrooms
- 3 Bedrooms
- 3 Potential Bedrooms
- Dual Sinks
- Separate Shower
Schools
- Lincoln Elementary School
- Heritage Grove Middle School
- Plainfield North High School
Utilities
- Central Air
- Heating System Uses Natural Gas
Community Details
- Association Phone (630) 360-9090
- Leighton Pointe Subdivision, Dunbar A Floorplan
Listing and Financial Details
- Homeowner Tax Exemptions
Map
Home Values in the Area
Average Home Value in this Area
Property History
| Date | Event | Price | List to Sale | Price per Sq Ft |
|---|---|---|---|---|
| 03/23/2025 03/23/25 | Pending | -- | -- | -- |
| 03/10/2025 03/10/25 | For Sale | $522,490 | -- | $211 / Sq Ft |
Source: Midwest Real Estate Data (MRED)
MLS Number: 12308144
- 23234 W Allagash Dr
- 24024 W Champion Dr
- 11365 S Marathon Ln
- 11661 S Derby Ln Unit 2
- 2643 Lupine Cir Unit 1
- 11319 Maplewood Dr
- 11723 Heritage Meadows Dr
- 2547 Mallet Ct
- 2543 Mallet Ct
- 2539 Mallet Ct
- 2611 Lawlor Ln
- 2607 Lawlor Ln
- 2519 Mallet Ct
- 11110 Highland Dr
- 2668 Lawlor Ln
- 24333 Leski Ln
- 2419 Lawlor Ln
- 2423 Lawlor Ln
- 5907 Polo St
- 5919 Polo St

