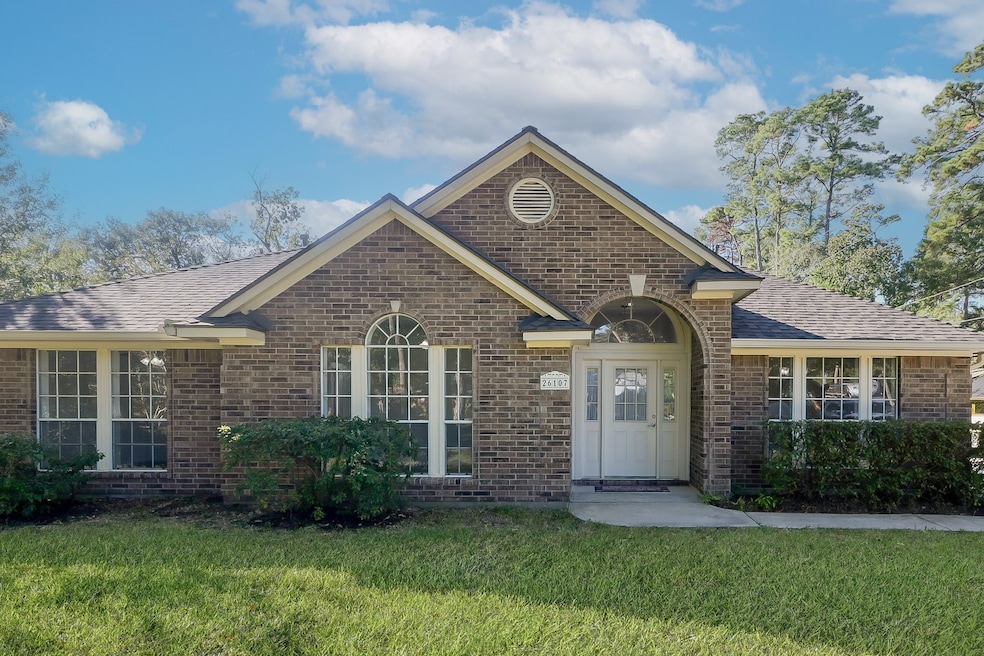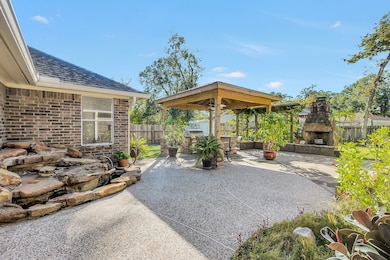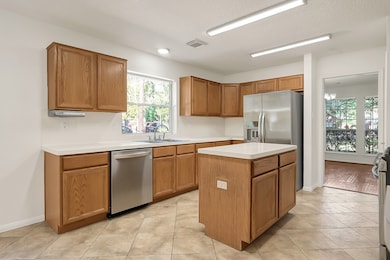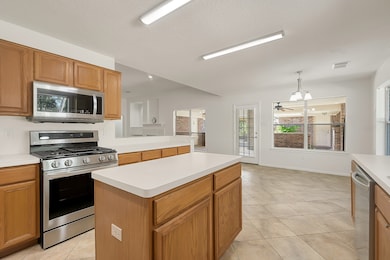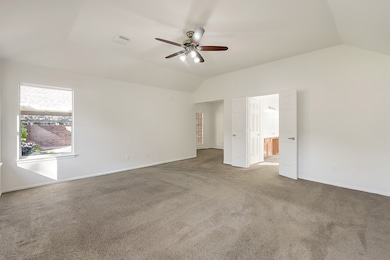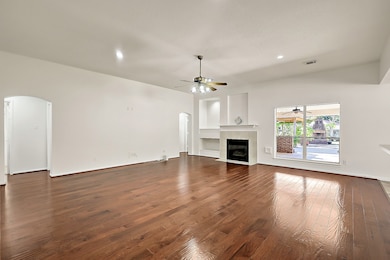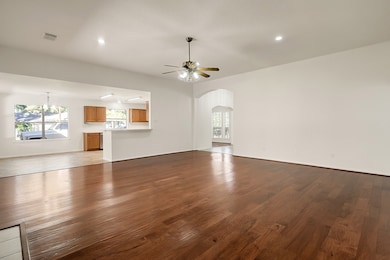26107 Maplewood Dr Spring, TX 77386
Estimated payment $2,774/month
Highlights
- Deck
- Wooded Lot
- Engineered Wood Flooring
- Oak Ridge Elementary School Rated A-
- Traditional Architecture
- Outdoor Fireplace
About This Home
Welcome to 26107 Maplewood Dr. This charming home is nestled on a spacious wooded lot in Oak Ridge North. No HOA! With 4 bedrooms, a Texas-sided covered patio, and an outdoor kitchen with a natural gas line, this property is perfect for outdoor entertaining. The house boasts brick on all sides, high ceilings, fresh neutral paint, and LG stainless steel appliances. The roof and A/C system were recently replaced. The detached garage features FOUR garage spaces. Enjoy neighborhood amenities like covered pavilions, a pool, and courts. Zoned to Conroe ISD schools, this home is conveniently located near restaurants, shopping, and major roads like I-45, Hwy 99, and Hardy Toll Road. Just 2.4 miles from The Woodlands Mall. Schedule a showing today!
Home Details
Home Type
- Single Family
Est. Annual Taxes
- $6,407
Year Built
- Built in 1998
Lot Details
- 0.37 Acre Lot
- East Facing Home
- Back Yard Fenced
- Wooded Lot
Parking
- 4 Car Detached Garage
- 2 Attached Carport Spaces
- Driveway
Home Design
- Traditional Architecture
- Brick Exterior Construction
- Slab Foundation
- Composition Roof
Interior Spaces
- 2,561 Sq Ft Home
- 1-Story Property
- Wired For Sound
- High Ceiling
- Ceiling Fan
- 2 Fireplaces
- Wood Burning Fireplace
- Gas Log Fireplace
- Formal Entry
- Family Room
- Combination Kitchen and Dining Room
- Utility Room
- Washer and Gas Dryer Hookup
- Fire and Smoke Detector
Kitchen
- Breakfast Bar
- Gas Oven
- Gas Range
- Microwave
- Dishwasher
- Kitchen Island
- Laminate Countertops
Flooring
- Engineered Wood
- Carpet
- Tile
- Vinyl
Bedrooms and Bathrooms
- 4 Bedrooms
- En-Suite Primary Bedroom
- Double Vanity
- Single Vanity
- Hydromassage or Jetted Bathtub
- Bathtub with Shower
- Separate Shower
Eco-Friendly Details
- Ventilation
Outdoor Features
- Deck
- Patio
- Outdoor Fireplace
- Outdoor Kitchen
Schools
- Oak Ridge Elementary School
- Irons Junior High School
- Oak Ridge High School
Utilities
- Central Heating and Cooling System
- Heating System Uses Gas
Listing and Financial Details
- Exclusions: Stand up freezer, stacked wood, plow, Refrigerator
Community Details
Overview
- Built by Tilson
- Oak Ridge North 02 Subdivision
Amenities
- Picnic Area
Recreation
- Tennis Courts
- Community Basketball Court
- Community Playground
- Community Pool
- Park
Map
Home Values in the Area
Average Home Value in this Area
Tax History
| Year | Tax Paid | Tax Assessment Tax Assessment Total Assessment is a certain percentage of the fair market value that is determined by local assessors to be the total taxable value of land and additions on the property. | Land | Improvement |
|---|---|---|---|---|
| 2025 | $4,412 | $378,684 | $58,000 | $320,684 |
| 2024 | -- | $369,656 | $58,000 | $311,656 |
Property History
| Date | Event | Price | List to Sale | Price per Sq Ft |
|---|---|---|---|---|
| 11/07/2025 11/07/25 | For Sale | $425,000 | -- | $166 / Sq Ft |
Source: Houston Association of REALTORS®
MLS Number: 52894341
APN: 7640-02-24200
- 26003 Woodglen Dr
- 0 Sagewood
- 119 Heatherwood Dr
- 314 Robinwood Dr
- 25802 Maplewood Dr
- 25657 Interstate 45
- 186 Spring Pines Dr
- 323 Spring Woods Dr
- 519 Joshua Lee Ln
- 25819 Oakridge Forest Ln
- 25807 Oakridge Forest Ln
- 426 Nursery Rd
- 424 Nursery Rd
- 25619 Oakridge Forest Ln
- 427 Pinewood Ridge Dr
- 10 Jarvis Row Cir
- 402 Jeremy Ct
- 127 Benjis Place
- 25706 Overlake Dr
- 402 Pine Edge Dr
- 127 Sagewood Dr
- 223 Birchwood Dr
- 150 Valleywood Rd
- 25650 Interstate 45
- 26302 Oak Ridge Dr
- 727 Pateway Ct
- 26414 Maplewood Dr
- 26001 Budde Rd
- 504 Nursery Rd Unit 1105
- 504 Nursery Rd Unit 1209
- 504 Nursery Rd Unit 1207
- 504 Nursery Rd Unit 1109
- 504 Nursery Rd Unit 1108
- 504 Nursery Rd Unit 1107
- 504 Nursery Rd Unit 3101
- 504 Nursery Rd Unit 2201
- 504 Nursery Rd Unit 1203
- 607 Loggers Chase Ct
- 509 Nursery Rd
- 502 Hearthstone Ct
