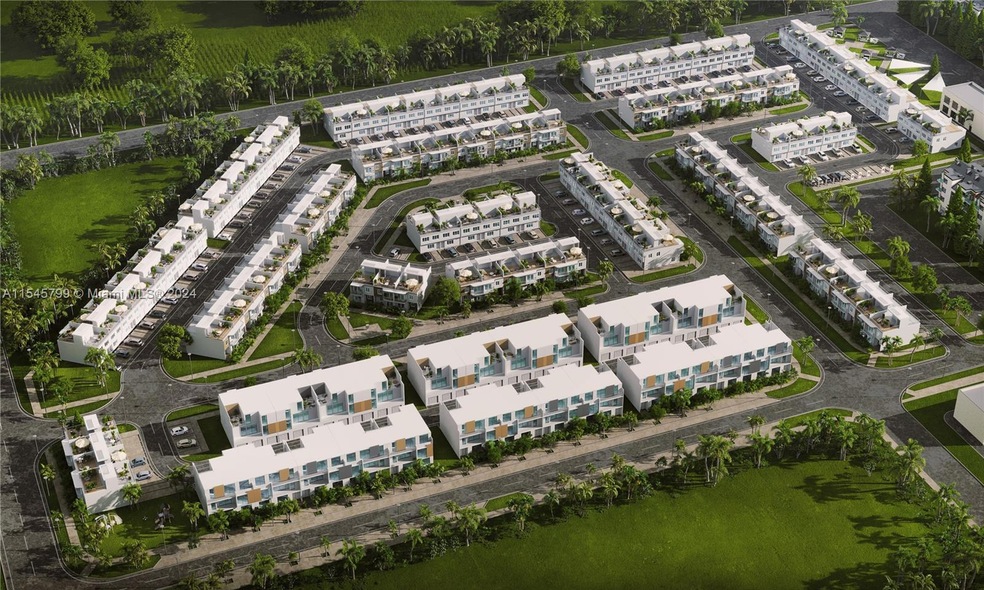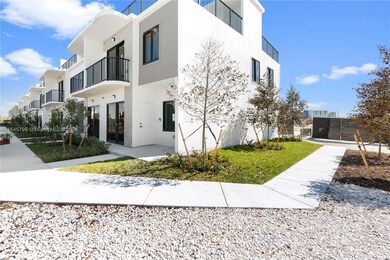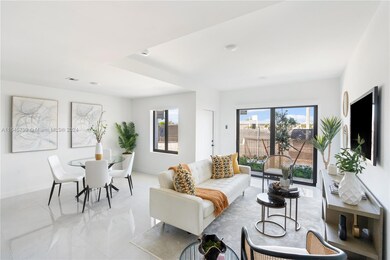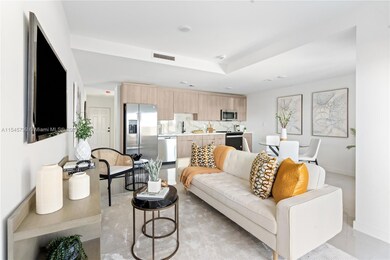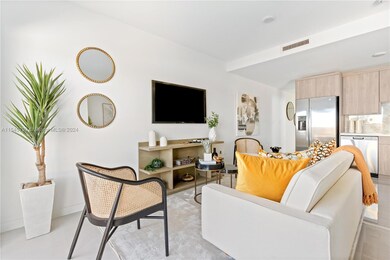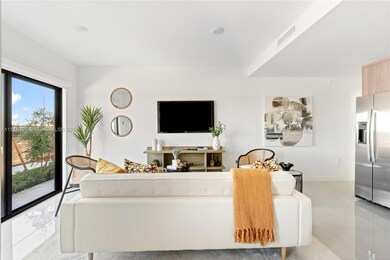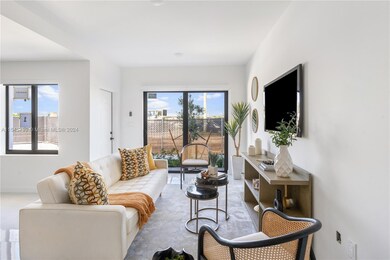
26107 SW 145 Ave Homestead, FL 33032
Keys Gate NeighborhoodHighlights
- New Construction
- Garden View
- 2 Car Attached Garage
- Main Floor Bedroom
- Balcony
- High Impact Windows
About This Home
As of October 2024Grandville Townhouses New Home Construction Collection X Grey Facade and Color Scheme with impact windows. Grandville is a new community in the heart of the Redlands. Concrete Homes with rooftop terrace and excellent amenities: kids' playground, BBQ with Gazebos, Doggie Park, visitor parking. 4 bedrooms with 3 baths, 2 parking spaces. Beautiful interiors with quartz countertops, modern style open kitchen with stainless steel appliances. The primary bedroom has full bathroom, walk in closet and balcony. A unique flex-room on the ground floor includes closet and full bathroom, could be used as a bedroom/office or in-laws. There is no CDD and low-cost HOA. Homes are eligible for FHA, Conventional and VA financing. Low Rates and closing costs credits when using preferred lender! Washer & Dryer
Last Agent to Sell the Property
ONX Homes Florida Realty, LLC. License #3600424 Listed on: 03/06/2024
Townhouse Details
Home Type
- Townhome
Year Built
- Built in 2024 | New Construction
HOA Fees
- $82 Monthly HOA Fees
Parking
- 2 Car Attached Garage
- Electric Vehicle Home Charger
- Deeded Parking
Home Design
- Pre-Cast Concrete Construction
Interior Spaces
- 2-Story Property
- Combination Kitchen and Dining Room
- Ceramic Tile Flooring
- Garden Views
Kitchen
- Electric Range
- Microwave
- Dishwasher
Bedrooms and Bathrooms
- 4 Bedrooms
- Main Floor Bedroom
- Primary Bedroom Upstairs
- Walk-In Closet
- 3 Full Bathrooms
- Shower Only
Laundry
- Dryer
- Washer
Home Security
Outdoor Features
- Balcony
- Patio
- Outdoor Grill
Location
- West of U.S. Route 1
Utilities
- Central Heating and Cooling System
- Electric Water Heater
- Water Purifier
Listing and Financial Details
- Home warranty included in the sale of the property
- Assessor Parcel Number 30-69-27-040-1110
Community Details
Overview
- On Grandville Condos
- On Grandville,Onx Homes Subdivision, Model X Grey Floorplan
Amenities
- Community Barbecue Grill
Recreation
- Community Playground
Pet Policy
- Pets Allowed
- Pet Size Limit
Security
- High Impact Windows
- High Impact Door
- Fire and Smoke Detector
Similar Homes in Homestead, FL
Home Values in the Area
Average Home Value in this Area
Property History
| Date | Event | Price | Change | Sq Ft Price |
|---|---|---|---|---|
| 10/22/2024 10/22/24 | Sold | $479,900 | 0.0% | -- |
| 08/28/2024 08/28/24 | Pending | -- | -- | -- |
| 04/22/2024 04/22/24 | For Sale | $479,900 | -- | -- |
Tax History Compared to Growth
Agents Affiliated with this Home
-
Alicia Ale

Seller's Agent in 2024
Alicia Ale
ONX Homes Florida Realty, LLC.
(844) 466-9462
14 in this area
374 Total Sales
-
Ana Lugo Jimenez

Buyer's Agent in 2024
Ana Lugo Jimenez
Florida Capital Realty
(786) 660-5934
2 in this area
12 Total Sales
Map
Source: MIAMI REALTORS® MLS
MLS Number: A11545799
- 643 SE 37th Terrace
- 516 SE 35th Terrace
- 655 SE 37th Terrace
- 628 SE 37th Place
- 724 SE 37th Ave
- 738 SE 37th Place
- 726 SE 37th Place
- 601 SE 37th Place
- 3771 SE 5th Ct
- 571 SE 37th Place
- 557 SE 37th Place
- 455 SE 34th Terrace
- 685 SE 34th Terrace
- 431 SE 34th Terrace
- 360 SE 37th Terrace
- 572 SE 34th Terrace
- 3397 SE 5th St
- 300 SE 37th Terrace
- 3794 SE 3rd Ct
- 595 SE 33rd Terrace
