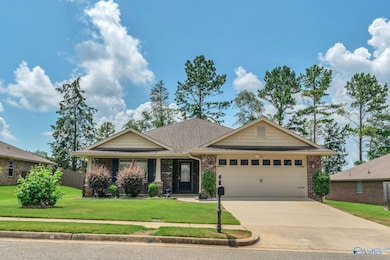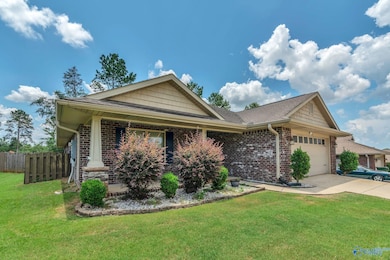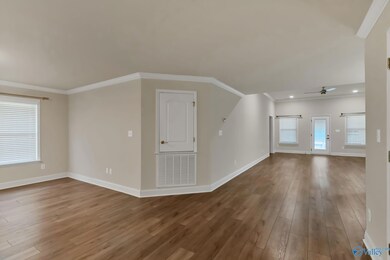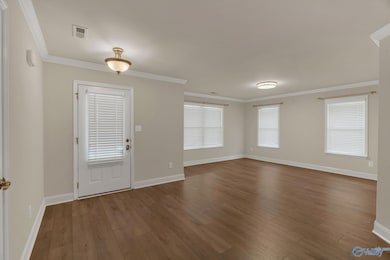2611 Ashtynn Place SW Huntsville, AL 35803
Estimated payment $1,931/month
Highlights
- Open Floorplan
- Craftsman Architecture
- Entrance Foyer
- Farley Elementary School Rated 9+
- No HOA
- Central Heating and Cooling System
About This Home
Must see this Beautiful 3 Bdrm 2 Bath Full Brick Craftsman style home. This home has a BRAND NEW ROOF, new LVP flooring throughout the house, and new carpet in the Master Bdrm and closets. All new plumbing with Pecs Piping. Fresh paint in most areas of the home. The kitchen has tile and beautiful granite countertops. Bathrooms have tile flooring. Hot water heater is around 2 years old. The front yard had all new sod put down in 2020. Location is around 1 mile to Gate 3 entering the Redstone Arsenal. Conveniently located near Walmart, Chick-fil-A, other local businesses and shopping. Seller is willing to assist with Closing Costs.
Home Details
Home Type
- Single Family
Est. Annual Taxes
- $1,690
Year Built
- Built in 2012
Parking
- 2 Car Garage
Home Design
- Craftsman Architecture
- Brick Exterior Construction
- Slab Foundation
Interior Spaces
- 2,091 Sq Ft Home
- Property has 1 Level
- Open Floorplan
- Entrance Foyer
- Family Room
- Dining Room
Bedrooms and Bathrooms
- 3 Bedrooms
- 2 Full Bathrooms
Schools
- Challenger Elementary School
- Grissom High School
Additional Features
- 9,583 Sq Ft Lot
- Central Heating and Cooling System
Community Details
- No Home Owners Association
- Ashtynn Manor Subdivision
Listing and Financial Details
- Tax Lot 68
- Assessor Parcel Number 2406130001012.070
Map
Home Values in the Area
Average Home Value in this Area
Tax History
| Year | Tax Paid | Tax Assessment Tax Assessment Total Assessment is a certain percentage of the fair market value that is determined by local assessors to be the total taxable value of land and additions on the property. | Land | Improvement |
|---|---|---|---|---|
| 2025 | $1,690 | $29,960 | $5,000 | $24,960 |
| 2024 | $1,690 | $31,100 | $5,000 | $26,100 |
| 2023 | $1,756 | $27,680 | $5,000 | $22,680 |
| 2022 | $1,488 | $26,480 | $5,000 | $21,480 |
| 2021 | $1,280 | $22,900 | $4,000 | $18,900 |
| 2020 | $1,199 | $41,360 | $6,000 | $35,360 |
| 2019 | $1,098 | $19,760 | $3,000 | $16,760 |
| 2018 | $1,073 | $19,320 | $0 | $0 |
| 2017 | $1,073 | $19,320 | $0 | $0 |
| 2016 | $1,046 | $18,860 | $0 | $0 |
| 2015 | $1,046 | $18,860 | $0 | $0 |
| 2014 | $1,077 | $19,400 | $0 | $0 |
Property History
| Date | Event | Price | List to Sale | Price per Sq Ft |
|---|---|---|---|---|
| 09/05/2025 09/05/25 | Price Changed | $339,900 | -5.5% | $163 / Sq Ft |
| 08/30/2025 08/30/25 | For Sale | $359,650 | 0.0% | $172 / Sq Ft |
| 08/19/2025 08/19/25 | Pending | -- | -- | -- |
| 08/13/2025 08/13/25 | For Sale | $359,650 | 0.0% | $172 / Sq Ft |
| 07/29/2025 07/29/25 | Pending | -- | -- | -- |
| 07/08/2025 07/08/25 | Price Changed | $359,650 | -5.8% | $172 / Sq Ft |
| 06/27/2025 06/27/25 | Price Changed | $381,900 | -2.1% | $183 / Sq Ft |
| 06/13/2025 06/13/25 | Price Changed | $389,900 | -1.9% | $186 / Sq Ft |
| 06/05/2025 06/05/25 | For Sale | $397,290 | -- | $190 / Sq Ft |
Purchase History
| Date | Type | Sale Price | Title Company |
|---|---|---|---|
| Warranty Deed | $227,000 | None Available | |
| Deed | $205,000 | -- |
Mortgage History
| Date | Status | Loan Amount | Loan Type |
|---|---|---|---|
| Open | $202,000 | New Conventional | |
| Previous Owner | $205,000 | No Value Available | |
| Previous Owner | -- | No Value Available |
Source: ValleyMLS.com
MLS Number: 21890720
APN: 24-06-13-0-001-012.070
- 2610 Ashtynn Place
- 2420 Belltown Dr SW
- 12311 Bell Rd SW
- 2518 First Hill Cir
- 2510 Celia Ct SW
- 2747 Slate Dr SW
- 2506 Asan Ct SW
- 2487 Belltown Dr SW
- 2212 Towne Park Dr SW
- 2520 Quail Ridge Ln SW
- 2227 Rosebrooke Dr SW
- 2347 Clovis Rd SW
- 2272 Towne Park Dr SW
- 2205 Cecille Dr SW
- 2408 Yorkshire Dr SW
- 13927 Wyandotte Dr SW
- 2121 S Meadows Dr
- 12004 SW Memorial Pkwy S
- 2339 Villaret Dr SW
- 2340 Villaret Dr SW
- 2422 Quail Ridge Ln SW
- 2525 Celia Ct SW
- 2536 Clovis Rd SW
- 13918 SW Wyandotte Dr
- 12002 Temperance St SW
- 14015 Creely Dr SW
- 2111 Milk Run Trail SW
- 14003 Wyandotte Dr SW
- 2432 Yorkshire Dr SW
- 2109 Villaret Dr SW
- 11803 E Gateway Dr SE
- 12334 Chicamauga Trail SE Unit C
- 12334 Chicamauga Trail SE Unit D
- 12332 Chicamauga Trail SE Unit C
- 12332 Chicamauga Trail SE Unit B
- 12332 Chicamauga Trail SE Unit D
- 11575 Memorial Pkwy SE
- 7 Dairy Crk Rd SW Unit 162CCR.1408014
- 7 Dairy Crk Rd SW Unit 4FCR.1408001
- 7 Dairy Crk Rd SW Unit 8SRC.1408010







