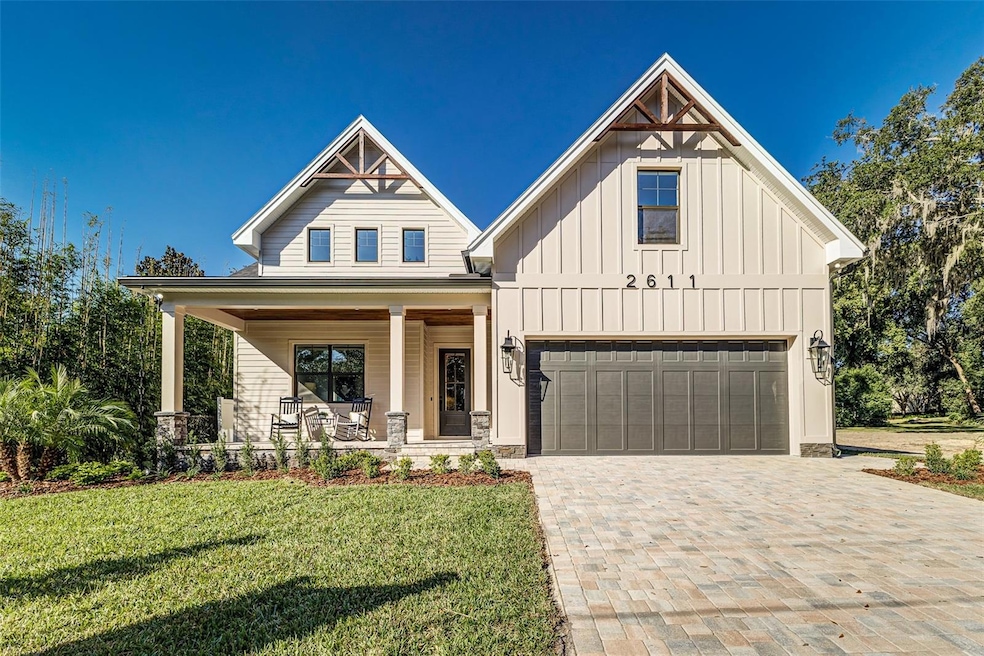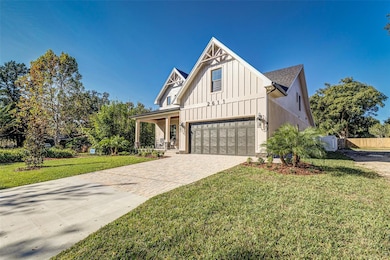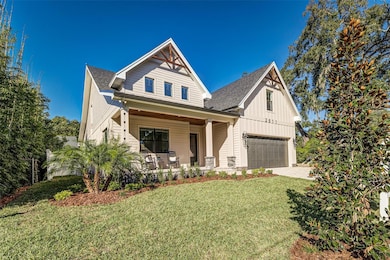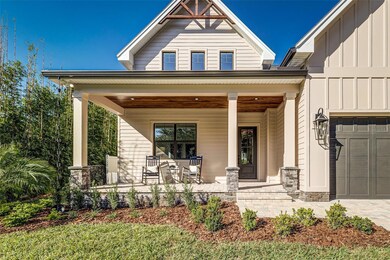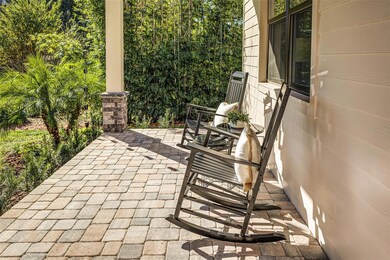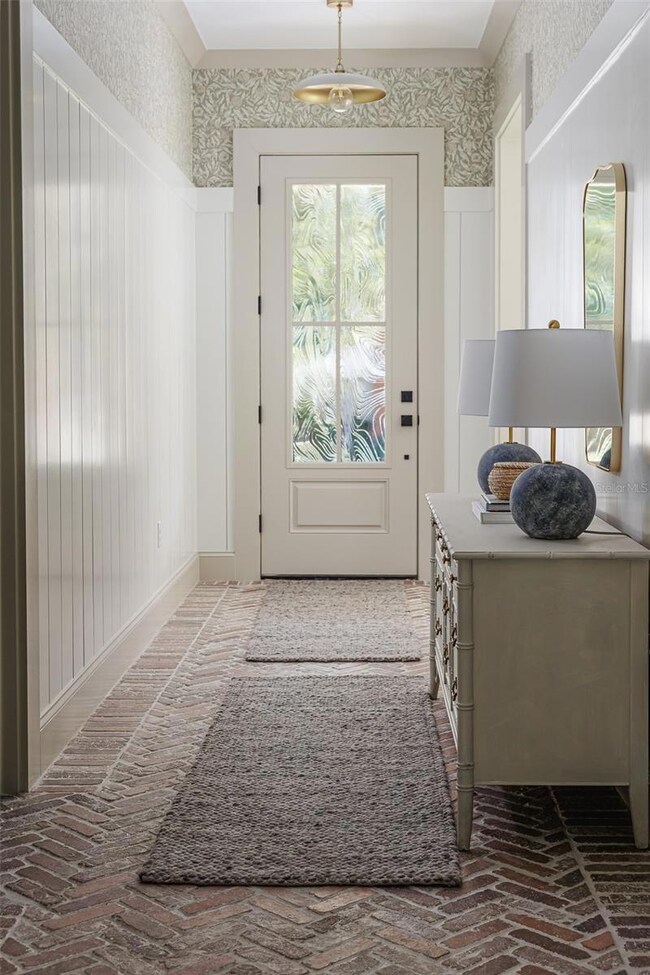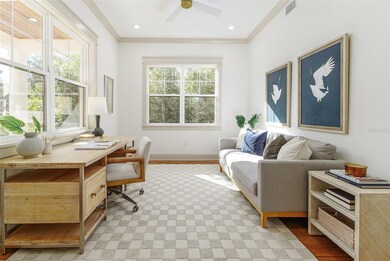2611 Berkley Ave Lakeland, FL 33803
Lake Hollingsworth NeighborhoodEstimated payment $6,883/month
Highlights
- New Construction
- In Ground Pool
- Craftsman Architecture
- Cleveland Court Elementary School Rated A-
- Open Floorplan
- Engineered Wood Flooring
About This Home
Beauty and comfort at its finest. This new custom 4-bedroom 4 bath Pool home is nestled in the heart of Lakeland close to Lake Hollingsworth. The peaceful front porch is perfect for morning coffee or reading your favorite book. The grand foyer sets the tone for this cozy cottage home with a brick floor entry and vertical shiplap. Large office which could also be used as a 5th bedroom and the powder bath that offers full shower with exquisite taste. Walk into the grand great room that offers open cozy concept boasting the brick electric fireplace and custom Amish build ins and bookcase. Steps away from the dry bar and a one-of-a-kind custom solid wood Amish kitchen, quartz countertops, walk in pantry with extra storage. Dining space offers panoramic views of private back yard and pool area. The Inside Laundry room offers custom Amish Mud bench with drop zone, cubbies for hiding shoes, broom closet and downstairs washer and dryer hookup. Primary bedroom located on the first level offers French doors leading out to the back yard living space. The primary bathroom features his and her vanities and his and her closets, large shower with all the bells and whistles. Triple sliding doors off the great room leads to the beautiful serene outdoor living space with cover entertaining area and outdoor kitchen great for grilling. Oversized pool deck and in ground pool with sun ledge, lovely and peaceful landscaping also featuring turf on both side yards for relaxing and maintenance free back yard paradise living. Upstairs living offers space for everyone, large bonus room for entertaining or just hanging out. Three bedrooms and two full baths along with an upstairs laundry room for added convivence to the upstairs bedrooms. The upstairs character and shiplap carry the cozy cottage feel throughout. This home offers many upgrades and room for everyone.
Listing Agent
XCELLENCE REALTY, INC Brokerage Phone: 866-595-6025 License #3124721 Listed on: 11/17/2025

Home Details
Home Type
- Single Family
Est. Annual Taxes
- $695
Year Built
- Built in 2025 | New Construction
Lot Details
- 7,131 Sq Ft Lot
- East Facing Home
- Vinyl Fence
- Landscaped
- Metered Sprinkler System
Parking
- 2 Car Attached Garage
- Garage Door Opener
- Driveway
Home Design
- Craftsman Architecture
- Bi-Level Home
- Entry on the 2nd floor
- Slab Foundation
- Shingle Roof
- Metal Roof
- Block Exterior
- HardiePlank Type
- Stucco
Interior Spaces
- 3,380 Sq Ft Home
- Open Floorplan
- Dry Bar
- Crown Molding
- High Ceiling
- Ceiling Fan
- Electric Fireplace
- French Doors
- Sliding Doors
- Great Room
- Family Room Off Kitchen
- Dining Room
- Home Office
- Bonus Room
- Inside Utility
- Utility Room
Kitchen
- Eat-In Kitchen
- Walk-In Pantry
- Built-In Oven
- Cooktop
- Dishwasher
- Wine Refrigerator
- Stone Countertops
- Solid Wood Cabinet
- Disposal
Flooring
- Engineered Wood
- Brick
- Tile
Bedrooms and Bathrooms
- 4 Bedrooms
- Primary Bedroom on Main
- Walk-In Closet
- 4 Full Bathrooms
Laundry
- Laundry Room
- Washer and Electric Dryer Hookup
Pool
- In Ground Pool
- Gunite Pool
- Saltwater Pool
- Pool Sweep
Outdoor Features
- Covered Patio or Porch
- Outdoor Kitchen
- Rain Gutters
Location
- Property is near a golf course
Utilities
- Central Air
- Heating Available
- Underground Utilities
- Electric Water Heater
- Cable TV Available
Community Details
- No Home Owners Association
- Built by Fuqua Construction Inc
- Cherokee Place Sub Subdivision
Listing and Financial Details
- Visit Down Payment Resource Website
- Legal Lot and Block 2 / 1
- Assessor Parcel Number 24-28-29-250500-001020
Map
Home Values in the Area
Average Home Value in this Area
Property History
| Date | Event | Price | List to Sale | Price per Sq Ft |
|---|---|---|---|---|
| 11/17/2025 11/17/25 | For Sale | $1,295,000 | -- | $383 / Sq Ft |
Source: Stellar MLS
MLS Number: L4957327
- 1160 E Edgewood Dr
- 1215 E Edgewood Dr
- 1402 Phyllis St
- 1110 E Edgewood Dr
- 0 E Edgewood Dr
- 2307 Jonila Ave
- 1430 Phyllis St
- 1526 E Edgewood Dr
- 1909 New Jersey Rd
- 1632 Tangerine St
- 3023 Maplewood Ave
- 2710 Cleveland Heights Blvd
- 1642 Athens St
- 2804 Cleveland Heights Blvd
- 1428 Glendale St
- 3014 Pinedale Ave
- 837 E Edgewood Dr
- 2931 Pineway Ave
- 2422 Coventry Ave
- 2118 Lake Bentley Ct
- 2632 Handley Blvd
- 1720 Park Dr
- 2816 Fairmount Ave
- 1804 John Arthur Way Unit Studio John Arthur
- 2328 Woodbine Ave
- 1920 E Edgewood Dr Unit A5
- 1920 E Edgewood Dr Unit . J7
- 327 Easton Dr
- 2112 Sylvester Ct
- 1540 Huntington St
- 225 E Edgewood Dr
- 3595 New Jersey Rd
- 2025 Sylvester Rd Unit H2
- 1839 Salem Rd Unit B
- 3520 Cleveland Heights Blvd
- 1820 Salem Rd
- 1940 Red Loop
- 3254 S Polk Ave
- 3588 Raintree Ln
- 2207 Teneroc Trail
