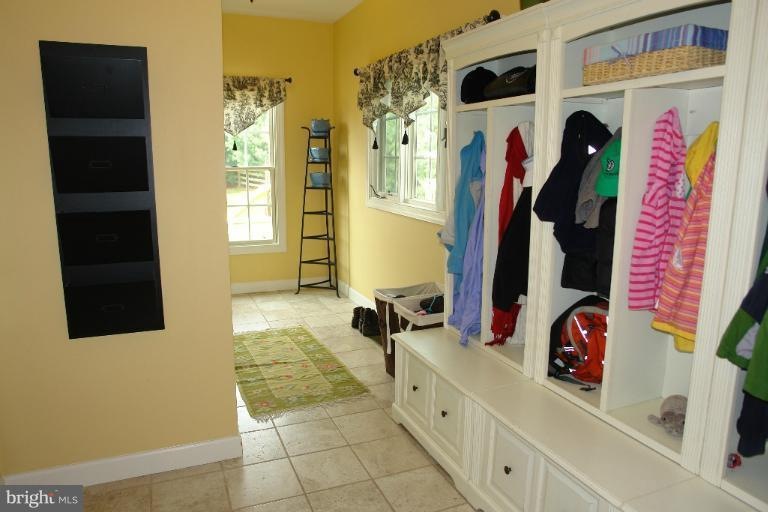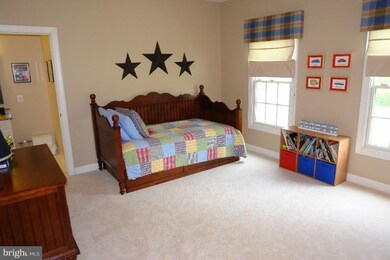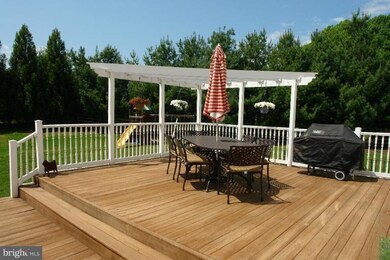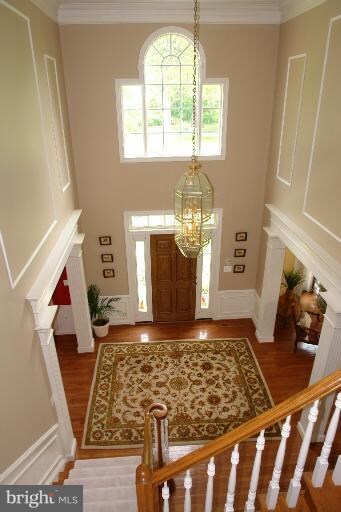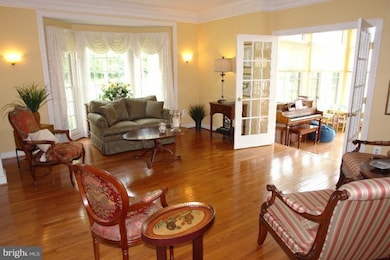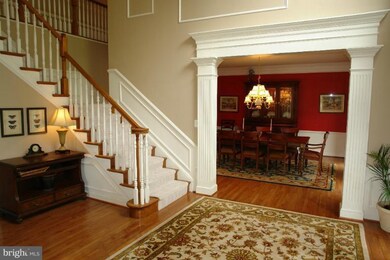
2611 Chestnut Woods Ct Reisterstown, MD 21136
Estimated Value: $1,072,522 - $1,315,000
Highlights
- Eat-In Gourmet Kitchen
- Colonial Architecture
- Vaulted Ceiling
- Dual Staircase
- Deck
- Wood Flooring
About This Home
As of July 2012Over 7,000 finished sq feet w/privacy in neighborhood setting. 3 FP, huge MBR suite w/vaulted ceiling, 2nd floor brand new carpet. New energy efficient HVAC & additional attic fans 2010 main 2 zones. 1st flr sunroom & office. Tons of play area outdoors. Double wall ovens & plenty of kitchen counter space. Possible 5th bedroom w/walk-in, billiard room & 2nd office in LL. HOA fees to be verified
Last Agent to Sell the Property
Berkshire Hathaway HomeServices Homesale Realty Listed on: 05/03/2012

Co-Listed By
Pat Hiban
Keller Williams Crossroads
Home Details
Home Type
- Single Family
Est. Annual Taxes
- $8,503
Year Built
- Built in 1999
Lot Details
- 1.62 Acre Lot
- Back Yard Fenced
- The property's topography is level
- Property is in very good condition
HOA Fees
- $8 Monthly HOA Fees
Parking
- 3 Car Attached Garage
- Side Facing Garage
- Garage Door Opener
- Off-Street Parking
Home Design
- Colonial Architecture
- Brick Exterior Construction
Interior Spaces
- 4,956 Sq Ft Home
- Property has 3 Levels
- Dual Staircase
- Chair Railings
- Crown Molding
- Vaulted Ceiling
- Ceiling Fan
- 3 Fireplaces
- Fireplace With Glass Doors
- Fireplace Mantel
- Window Treatments
- French Doors
- Six Panel Doors
- Mud Room
- Family Room
- Sitting Room
- Living Room
- Dining Room
- Den
- Game Room
- Sun or Florida Room
- Storage Room
- Home Gym
- Wood Flooring
- Attic Fan
- Home Security System
Kitchen
- Eat-In Gourmet Kitchen
- Breakfast Room
- Built-In Double Oven
- Gas Oven or Range
- Cooktop
- Microwave
- Extra Refrigerator or Freezer
- Ice Maker
- Dishwasher
- Kitchen Island
- Upgraded Countertops
- Disposal
Bedrooms and Bathrooms
- 4 Bedrooms
- En-Suite Primary Bedroom
- En-Suite Bathroom
- 4.5 Bathrooms
- Whirlpool Bathtub
Laundry
- Laundry Room
- Washer and Dryer Hookup
Finished Basement
- Basement Fills Entire Space Under The House
- Walk-Up Access
- Connecting Stairway
- Rear Basement Entry
- Sump Pump
Outdoor Features
- Deck
Utilities
- Forced Air Zoned Heating and Cooling System
- Programmable Thermostat
- Well
- Natural Gas Water Heater
- Water Conditioner
- Septic Tank
Community Details
- Chestnut Woods Subdivision
Listing and Financial Details
- Tax Lot 13
- Assessor Parcel Number 04042200028882
Ownership History
Purchase Details
Home Financials for this Owner
Home Financials are based on the most recent Mortgage that was taken out on this home.Purchase Details
Home Financials for this Owner
Home Financials are based on the most recent Mortgage that was taken out on this home.Purchase Details
Home Financials for this Owner
Home Financials are based on the most recent Mortgage that was taken out on this home.Purchase Details
Purchase Details
Similar Homes in Reisterstown, MD
Home Values in the Area
Average Home Value in this Area
Purchase History
| Date | Buyer | Sale Price | Title Company |
|---|---|---|---|
| Bell Kevin R | $700,000 | Cole Title & Escrow Inc | |
| Vancourt Matthew J | $855,000 | -- | |
| Vancourt Matthew J | $855,000 | -- | |
| Davis Richard C | $594,490 | -- | |
| Nvr Inc | $152,500 | -- |
Mortgage History
| Date | Status | Borrower | Loan Amount |
|---|---|---|---|
| Open | Bell Kevin R | $175,000 | |
| Closed | Bell Kevin R | $65,600 | |
| Open | Bell Kevin R | $494,500 | |
| Previous Owner | Vancourt Matthew J | $574,500 | |
| Previous Owner | Vancourt Matthew J | $574,500 | |
| Previous Owner | Davis Richard C | $220,000 |
Property History
| Date | Event | Price | Change | Sq Ft Price |
|---|---|---|---|---|
| 07/03/2012 07/03/12 | Sold | $700,000 | -3.4% | $141 / Sq Ft |
| 05/15/2012 05/15/12 | Pending | -- | -- | -- |
| 05/03/2012 05/03/12 | For Sale | $725,000 | -- | $146 / Sq Ft |
Tax History Compared to Growth
Tax History
| Year | Tax Paid | Tax Assessment Tax Assessment Total Assessment is a certain percentage of the fair market value that is determined by local assessors to be the total taxable value of land and additions on the property. | Land | Improvement |
|---|---|---|---|---|
| 2024 | $9,714 | $800,200 | $199,100 | $601,100 |
| 2023 | $4,879 | $800,200 | $199,100 | $601,100 |
| 2022 | $9,670 | $800,200 | $199,100 | $601,100 |
| 2021 | $9,600 | $804,400 | $199,100 | $605,300 |
| 2020 | $9,600 | $787,100 | $0 | $0 |
| 2019 | $9,390 | $769,800 | $0 | $0 |
| 2018 | $9,180 | $752,500 | $199,100 | $553,400 |
| 2017 | $8,871 | $733,633 | $0 | $0 |
| 2016 | $8,426 | $714,767 | $0 | $0 |
| 2015 | $8,426 | $695,900 | $0 | $0 |
| 2014 | $8,426 | $695,900 | $0 | $0 |
Agents Affiliated with this Home
-
Holly VanCourt

Seller's Agent in 2012
Holly VanCourt
Berkshire Hathaway HomeServices Homesale Realty
(443) 802-8348
65 Total Sales
-
P
Seller Co-Listing Agent in 2012
Pat Hiban
Keller Williams Crossroads
-
Tom Mooney

Buyer's Agent in 2012
Tom Mooney
O'Conor, Mooney & Fitzgerald
(410) 913-8622
231 Total Sales
Map
Source: Bright MLS
MLS Number: 1003971382
APN: 04-2200028882
- 2610 Chestnut Woods Ct
- 12637 Waterspout Ct
- 12645 Greenspring Ave
- 12643 Greenspring Ave
- 12406 Dover Rd
- 12404 Dover Rd
- 12220 Worthington Rd
- 12372 Greenspring Ave
- 2414 Greenspring Ave
- 2416 Greenspring Ave
- 2410 Greenspring Ave
- 3011 Susanne Ct
- 23 Mansel Dr
- 12326 Park Heights Ave
- 2421 Greenspring Ave
- 2417 Greenspring Ave
- 2407 Greenspring Ave
- 2415 Greenspring Ave
- 2201 Knox Ave
- 2006 Pine Pep Rd
- 2611 Chestnut Woods Ct
- 2617 Chestnut Woods Ct
- 2609 Chestnut Woods Ct
- 2613 Chestnut Woods Ct
- 12613 Nancy Lee Ct
- 2615 Chestnut Woods Ct
- 2607 Chestnut Woods Court A
- 2607 Chestnut Woods Ct
- 12611 Nancy Lee Ct
- 12615 Nancy Lee Ct
- 2621 Chestnut Woods Ct
- 12610 Worthington Ridge Rd
- 12609 Nancy Lee Ct
- 12608 Worthington Ridge Rd
- 2619 Chestnut Woods Ct
- 12612 Worthington Ridge Rd
- 12610 Nancy Lee Ct
- 2605 Chestnut Woods Ct
- 12614 Worthington Ridge Rd
- 2608 Chestnut Woods Ct
