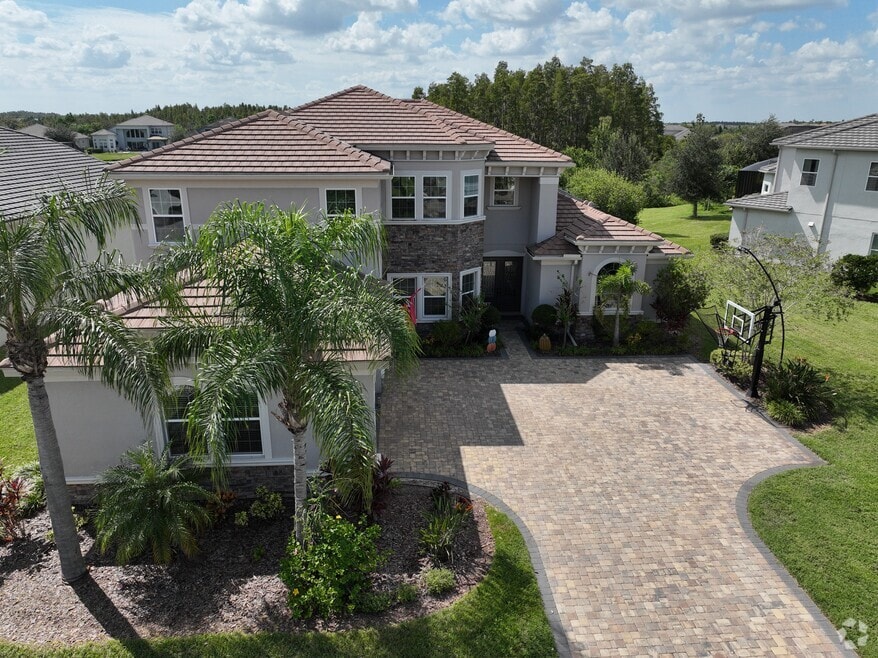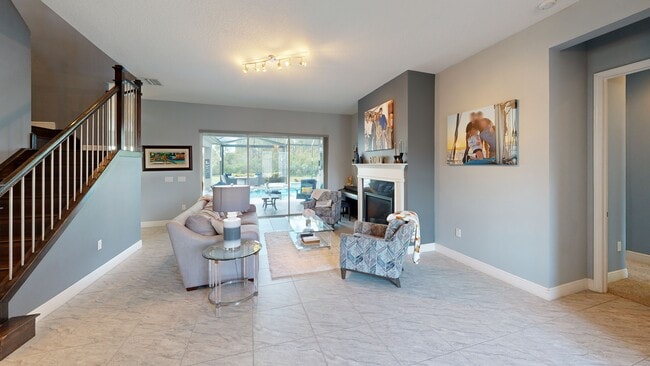
2611 Coco Palm Cir Wesley Chapel, FL 33543
Estimated payment $9,216/month
Highlights
- Very Popular Property
- Fitness Center
- Gated Community
- Dr. John Long Middle School Rated A-
- Screened Pool
- View of Trees or Woods
About This Home
Price Improvement! Welcome to a residence that truly embodies elegance, comfort, and resort-style living. Nestled within one of the most sought-after guard-gated neighborhoods, this 6-bedroom, 5.5-bath luxury estate has been thoughtfully designed for both everyday living and unforgettable entertaining. From the moment you step inside, the home's timeless details make a lasting impression. Rich hardwood floors flow throughout the formal dining room, stairway, loft, and private office, where double-door entry and refined finishes create a space that is both functional and distinguished. A dramatic decorative-railing highlights the stairway, adding architectural interest and elevating the home's sense of style. The chef's kitchen is the heart of the home and a dream for any culinary enthusiast. Featuring two ovens, gas cooktop, and abundant counter space, it seamlessly blends design and functionality. An open flow into the main living area, anchored by a gas fireplace, provides the perfect setting for family gatherings and entertaining guests. The thoughtfully designed floor plan offers a sixth bedroom that can also serve as a versatile game room, as well as two full laundry rooms, ensuring convience at every turn. Upstairs, a spacious loft with built-in-desk creates an ideal work or study area. The primary suite is a sanctuary of its own, complete with dual walk-in closets and a luxurious bath featuring a garden tub, oversized shower, and elegant finishes-perfect for unwinding at the end of the day. Fresh new carpeting the downstairs bedroooms adds both comfort and style. Step outside to experience true Florida living. The resort-inspired backyard showcases a sparkling pool and spa with a sun shelf, a dedicated sun deck for lounging, and a fully equipped outdoor kitchen with island seating, a keg tap, and mini fridge. With a gas BBQ line already installed, entertaining has never been easier. The outdoor living space overlooks a beautiful pond, providing stunning views and breathtaking sunsets night after night. This home is more than just a private retreat- it's part of a vibrant lifestyle community. Residents of this elegant neighborhood enjoy access to an array of clubhouse amenities designed for recreation, wellness, and relaxation. Highlights include indoor and outdoor basketball courts, tennis courts, sand volleyball, a lap pool, a zero-entry resort pool with waterslides, and multiple play areas for families. For added convenience and charm, golf carts are welcome throughout the neighborhood, making it effortless to enjoy the community's resort-like setting. Every detail of this home has been crafted to blend luxury with functionality, offering an unparalleled lifestyle in a location that balances privacy, security, and convenience . Experience the elegance, embrace the lifestyle, and make this extraordinary property your forever home.
Listing Agent
HARBOR HAUS REAL ESTATE GROUP LLC Brokerage Phone: 352-424-3037 License #3294457 Listed on: 08/26/2025
Home Details
Home Type
- Single Family
Est. Annual Taxes
- $13,584
Year Built
- Built in 2017
Lot Details
- 0.31 Acre Lot
- East Facing Home
- Landscaped with Trees
- Property is zoned MPUD
HOA Fees
- $449 Monthly HOA Fees
Parking
- 3 Car Attached Garage
Property Views
- Pond
- Woods
Home Design
- Slab Foundation
- Tile Roof
- Stucco
Interior Spaces
- 4,874 Sq Ft Home
- 2-Story Property
- Open Floorplan
- Built-In Features
- Built-In Desk
- Tray Ceiling
- Ceiling Fan
- Blinds
- French Doors
- Sliding Doors
- Family Room Off Kitchen
- Living Room with Fireplace
- Formal Dining Room
- Home Office
- Loft
- Bonus Room
- Fire and Smoke Detector
- Laundry Room
Kitchen
- Eat-In Kitchen
- Walk-In Pantry
- Built-In Oven
- Cooktop with Range Hood
- Microwave
- Dishwasher
- Stone Countertops
- Solid Wood Cabinet
- Disposal
Flooring
- Engineered Wood
- Carpet
- Ceramic Tile
Bedrooms and Bathrooms
- 6 Bedrooms
- Primary Bedroom on Main
- Split Bedroom Floorplan
- En-Suite Bathroom
- Walk-In Closet
- Soaking Tub
Eco-Friendly Details
- Reclaimed Water Irrigation System
Pool
- Screened Pool
- Heated In Ground Pool
- Heated Spa
- In Ground Spa
- Gunite Pool
- Fence Around Pool
- Pool Lighting
Outdoor Features
- Screened Patio
- Outdoor Kitchen
Schools
- Wiregrass Elementary School
- John Long Middle School
- Wiregrass Ranch High School
Utilities
- Central Air
- Heating Available
- Underground Utilities
- Natural Gas Connected
- Gas Water Heater
- High Speed Internet
- Cable TV Available
Listing and Financial Details
- Visit Down Payment Resource Website
- Tax Lot 200
- Assessor Parcel Number 28-26-20-0010-00000-2000
- $2,301 per year additional tax assessments
Community Details
Overview
- Association fees include 24-Hour Guard, pool, maintenance structure, ground maintenance
- Sarah Keck Association, Phone Number (813) 591-1847
- Wiregrass M23 Ph 1A, 1B Subdivision
- The community has rules related to deed restrictions, fencing, allowable golf cart usage in the community
Amenities
- Clubhouse
- Community Mailbox
Recreation
- Tennis Courts
- Community Playground
- Fitness Center
- Community Pool
Security
- Security Guard
- Gated Community
3D Interior and Exterior Tours
Floorplans
Map
Home Values in the Area
Average Home Value in this Area
Tax History
| Year | Tax Paid | Tax Assessment Tax Assessment Total Assessment is a certain percentage of the fair market value that is determined by local assessors to be the total taxable value of land and additions on the property. | Land | Improvement |
|---|---|---|---|---|
| 2025 | $13,584 | $714,770 | -- | -- |
| 2024 | $13,584 | $694,630 | -- | -- |
| 2023 | $13,192 | $674,400 | $0 | $0 |
| 2022 | $12,105 | $654,760 | $0 | $0 |
| 2021 | $11,909 | $635,690 | $111,121 | $524,569 |
| 2020 | $11,775 | $626,920 | $63,621 | $563,299 |
| 2019 | $11,288 | $612,830 | $0 | $0 |
| 2018 | $10,933 | $574,833 | $0 | $0 |
| 2017 | $2,959 | $588,990 | $63,621 | $525,369 |
| 2016 | $2,253 | $46,811 | $46,811 | $0 |
| 2015 | $1,580 | $15,876 | $15,876 | $0 |
Property History
| Date | Event | Price | List to Sale | Price per Sq Ft |
|---|---|---|---|---|
| 09/30/2025 09/30/25 | Price Changed | $1,450,000 | -1.2% | $297 / Sq Ft |
| 08/26/2025 08/26/25 | For Sale | $1,467,500 | -- | $301 / Sq Ft |
Purchase History
| Date | Type | Sale Price | Title Company |
|---|---|---|---|
| Special Warranty Deed | $708,200 | Attorney |
Mortgage History
| Date | Status | Loan Amount | Loan Type |
|---|---|---|---|
| Open | $708,187 | New Conventional |
About the Listing Agent

After a career in Medical Sales, Melanie decided to make a career change and join the Real Estate world. Growing up locally and raising her children here she decided this area would be perfect for selling Real Estate. She is an expert in selling property in South Tampa, Wesley Chapel, Brooksville, Sarasota, and Zephyrhills.
Melanie's Other Listings
Source: Stellar MLS
MLS Number: TB8419546
APN: 28-26-20-0010-00000-2000
- 2709 Coco Palm Cir
- 2471 Coco Palm Cir
- 2495 Oakwood Preserve Dr
- 2388 Oakwood Preserve Dr
- 2686 Yacht Place
- 30715 Tumbleberry St
- 30600 Chesapeake Bay Dr
- 30223 Southwell Ln
- 30256 Southwell Ln
- 30362 Ceasar Park Dr
- 31382 Chesapeake Bay Dr
- 30772 Lindentree Dr
- 29955 Southwell Ln
- 29934 Southwell Ln
- 30247 Emmetts Ct
- 29929 Southwell Ln
- 2501 Stapleford Place
- 30639 Tremont Dr
- 30643 Tremont Dr Unit 2
- 29901 Southwell Ln
- 30715 Tumbleberry St
- 2130 Scholartree Way
- 30255 Southwell Ln
- 30086 Southwell Ln
- 29885 Southwell Ln
- 31155 Flannery Ct
- 31247 Claridge Place
- 31224 Crestmont Ct
- 30252 Ingalls Ct
- 32514 Dr
- 29812 Morningmist Dr
- 29806 Morningmist Dr
- 30533 Lettingwell Cir
- 29731 Morwen Place
- 29613 Morningmist Dr
- 31103 Creekridge Dr
- 31437 Heatherstone Dr
- 1825 Leybourne Loop
- 1325 Lyonshire Dr
- 3533 Juneberry Dr





