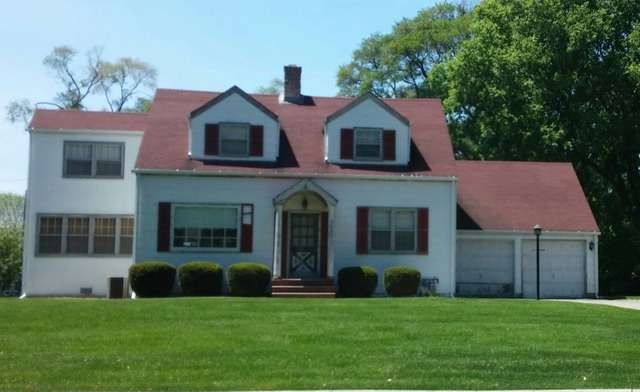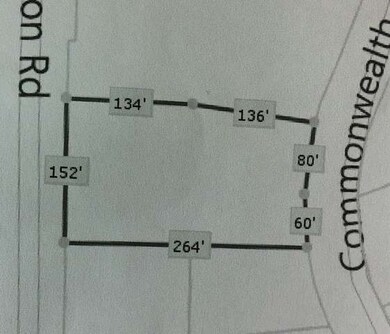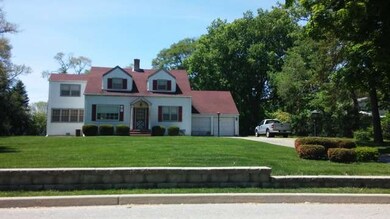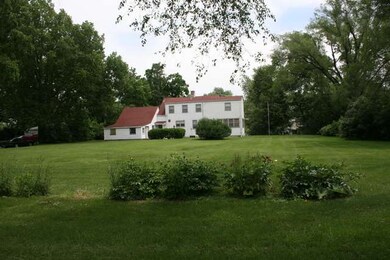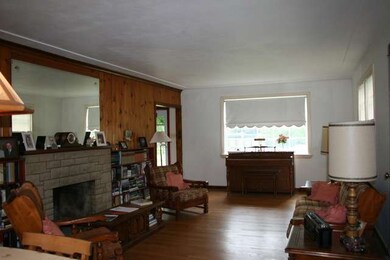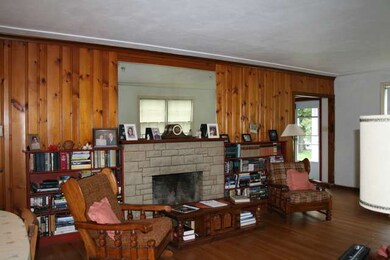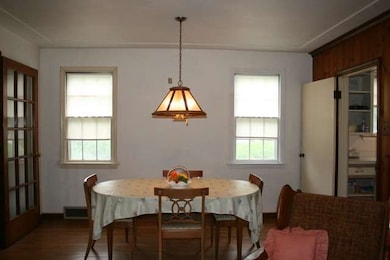
2611 Commonwealth Ave Joliet, IL 60435
Crystal Lawns NeighborhoodHighlights
- Cape Cod Architecture
- Wood Flooring
- Breakfast Bar
- Plainfield Central High School Rated A-
- Attached Garage
- Workroom
About This Home
As of August 2015Attention Rehabbers, Investors & Builders! FLIP THIS HOUSE! Huge Dry LOT 270 x 140 x 264 x 152! New construction 2 lots away. All PLAINFIELD SCHOOLS. Mostly Hardwood floors throughout! Big Living room with Fireplace, French doors to Knotty Pine Family room, 2 Car Attached Garage With Attached Heated Work Shop & Huge space above Garage. Needs TLC! Sold as is. Almost Acre. City Water & Sewer. Estimates in home.
Last Agent to Sell the Property
Baird & Warner License #475126910 Listed on: 11/20/2014

Home Details
Home Type
- Single Family
Est. Annual Taxes
- $7,200
Year Built
- 1942
Lot Details
- East or West Exposure
Parking
- Attached Garage
- Garage Transmitter
- Garage Door Opener
- Parking Included in Price
- Garage Is Owned
Home Design
- Cape Cod Architecture
Interior Spaces
- Wood Burning Fireplace
- Workroom
- Wood Flooring
- Unfinished Basement
- Basement Fills Entire Space Under The House
- Breakfast Bar
Utilities
- Forced Air Heating and Cooling System
- Heating System Uses Gas
Listing and Financial Details
- Senior Tax Exemptions
- Homeowner Tax Exemptions
- $3,000 Seller Concession
Ownership History
Purchase Details
Home Financials for this Owner
Home Financials are based on the most recent Mortgage that was taken out on this home.Purchase Details
Home Financials for this Owner
Home Financials are based on the most recent Mortgage that was taken out on this home.Purchase Details
Home Financials for this Owner
Home Financials are based on the most recent Mortgage that was taken out on this home.Similar Homes in the area
Home Values in the Area
Average Home Value in this Area
Purchase History
| Date | Type | Sale Price | Title Company |
|---|---|---|---|
| Warranty Deed | $210,000 | Attorney | |
| Warranty Deed | $187,500 | Prism Title | |
| Warranty Deed | $113,000 | Fidelity National Title Ins |
Mortgage History
| Date | Status | Loan Amount | Loan Type |
|---|---|---|---|
| Open | $204,506 | VA | |
| Closed | $210,000 | VA | |
| Previous Owner | $178,125 | New Conventional | |
| Previous Owner | $107,350 | New Conventional |
Property History
| Date | Event | Price | Change | Sq Ft Price |
|---|---|---|---|---|
| 08/19/2015 08/19/15 | Sold | $187,500 | -3.8% | $94 / Sq Ft |
| 07/13/2015 07/13/15 | Pending | -- | -- | -- |
| 06/29/2015 06/29/15 | Price Changed | $195,000 | -4.9% | $98 / Sq Ft |
| 06/11/2015 06/11/15 | For Sale | $205,000 | +81.4% | $103 / Sq Ft |
| 02/17/2015 02/17/15 | Sold | $113,000 | -9.5% | $62 / Sq Ft |
| 12/27/2014 12/27/14 | Pending | -- | -- | -- |
| 11/20/2014 11/20/14 | For Sale | $124,900 | -- | $68 / Sq Ft |
Tax History Compared to Growth
Tax History
| Year | Tax Paid | Tax Assessment Tax Assessment Total Assessment is a certain percentage of the fair market value that is determined by local assessors to be the total taxable value of land and additions on the property. | Land | Improvement |
|---|---|---|---|---|
| 2023 | $7,200 | $98,017 | $28,719 | $69,298 |
| 2022 | $6,442 | $88,033 | $25,794 | $62,239 |
| 2021 | $6,105 | $82,274 | $24,107 | $58,167 |
| 2020 | $6,011 | $79,940 | $23,423 | $56,517 |
| 2019 | $5,799 | $76,169 | $22,318 | $53,851 |
| 2018 | $5,547 | $71,565 | $20,969 | $50,596 |
| 2017 | $5,378 | $68,008 | $19,927 | $48,081 |
| 2016 | $5,266 | $64,862 | $19,005 | $45,857 |
| 2015 | $4,824 | $60,760 | $17,803 | $42,957 |
| 2014 | $4,824 | $61,979 | $20,539 | $41,440 |
| 2013 | $4,824 | $61,979 | $20,539 | $41,440 |
Agents Affiliated with this Home
-
Richard Harnik

Seller's Agent in 2015
Richard Harnik
First Midwest Realty LLC
(630) 257-3030
6 in this area
290 Total Sales
-
Elizabeth Hanson

Seller's Agent in 2015
Elizabeth Hanson
Baird Warner
(630) 292-4070
78 Total Sales
-
Vince Amato

Buyer's Agent in 2015
Vince Amato
United Real Estate - Chicago
(630) 417-0202
22 Total Sales
Map
Source: Midwest Real Estate Data (MRED)
MLS Number: MRD08789924
APN: 03-25-301-008
- 2601 Commonwealth Ave
- 2625 Essington Rd Unit 2625
- 2623 Essington Rd
- 2634 Harbor Dr Unit 2634
- 2801 Wilshire Blvd
- 2708 Lake Shore Dr Unit 1
- 2420 Satellite Dr
- 2712 Lake Side Cir
- 114 Lavidia Blvd
- 405 Farmington Ave
- 2564 Plainfield Rd
- 2425 Hel Mar Ln
- 3411 Caton Farm Rd
- 3531 Woodside Ct
- 3218 Pinecrest Dr
- 3220 Caroline Dr Unit 3
- 2445 Plainfield Rd
- 2443 Plainfield Rd
- 2419 Garden St
- 2407 Burbank St
