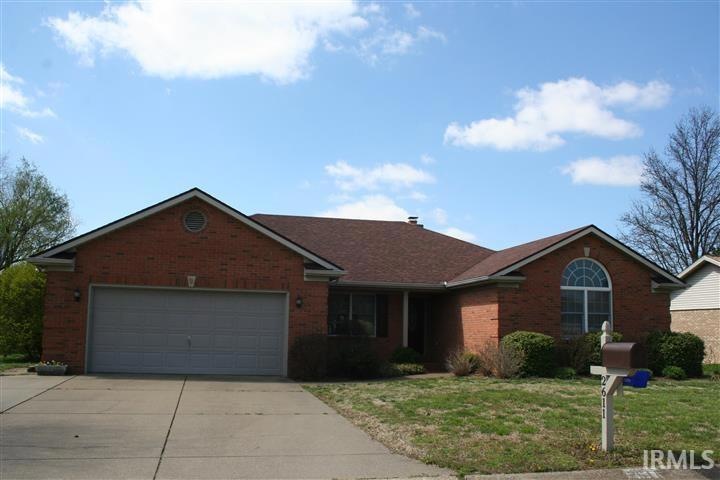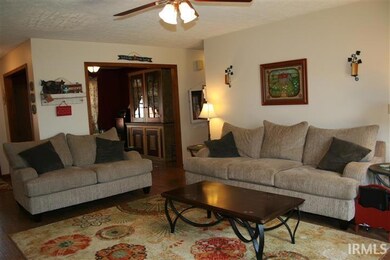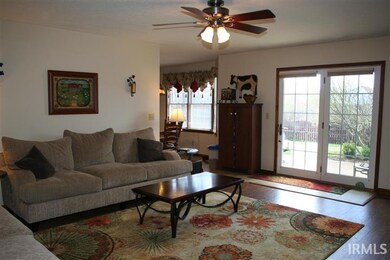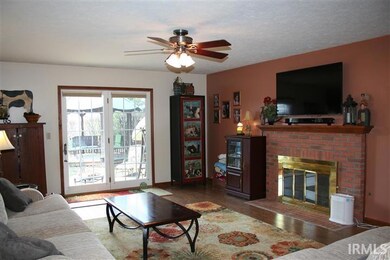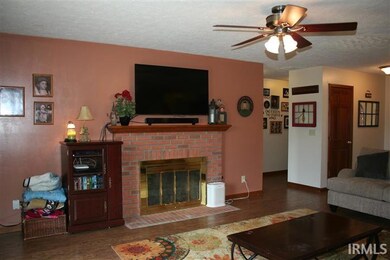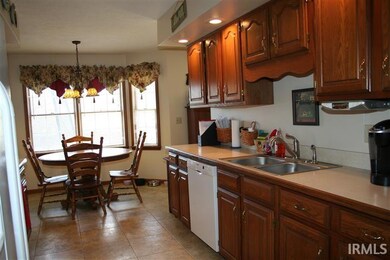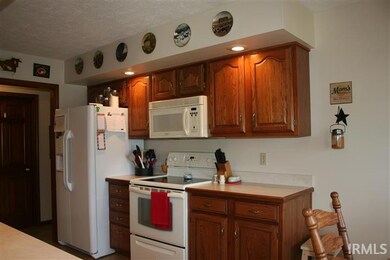
2611 Conestoga Ct Newburgh, IN 47630
Highlights
- In Ground Pool
- Primary Bedroom Suite
- Ranch Style House
- John H. Castle Elementary School Rated A-
- Open Floorplan
- Backs to Open Ground
About This Home
As of December 2020Welcome to this updated 4 bedroom 2 bath home. This wonderful home offers a split bedroom design, large living room, dining room , and eat in kitchen. Relax under the Gazebo or enjoy the splash in-ground pool in the fenced backyard. This home has had many updates in the past 10 years such as HVAC, kitchen & bath's tile flooring, front and patio doors and pool liner. The roof was replaced in 2013 and laminate flooring in 2013 and 2014. Hurry don't hesitate this home won't last long. Home Warranty included.
Last Buyer's Agent
Debbie Davis
ERA FIRST ADVANTAGE REALTY, INC
Home Details
Home Type
- Single Family
Est. Annual Taxes
- $1,061
Year Built
- Built in 1994
Lot Details
- 0.3 Acre Lot
- Lot Dimensions are 85 x 157
- Backs to Open Ground
- Property is Fully Fenced
- Wood Fence
- Landscaped
- Level Lot
Parking
- 2 Car Attached Garage
- Garage Door Opener
- Driveway
Home Design
- Ranch Style House
- Brick Exterior Construction
- Asphalt Roof
Interior Spaces
- Open Floorplan
- Cathedral Ceiling
- Ceiling Fan
- Gas Log Fireplace
- Double Pane Windows
- Living Room with Fireplace
- Formal Dining Room
- Crawl Space
- Storm Doors
- Laundry on main level
Kitchen
- Eat-In Kitchen
- Laminate Countertops
Flooring
- Carpet
- Laminate
- Tile
Bedrooms and Bathrooms
- 4 Bedrooms
- Primary Bedroom Suite
- Walk-In Closet
- 2 Full Bathrooms
Schools
- Castle Elementary School
- Castle North Middle School
- Castle High School
Utilities
- Forced Air Heating and Cooling System
- Heating System Uses Gas
- Cable TV Available
Additional Features
- In Ground Pool
- Suburban Location
Listing and Financial Details
- Home warranty included in the sale of the property
- Assessor Parcel Number 87-12-15-307-056.000-019
Community Details
Overview
- Bellwood Subdivision
Recreation
- Community Pool
Ownership History
Purchase Details
Home Financials for this Owner
Home Financials are based on the most recent Mortgage that was taken out on this home.Purchase Details
Home Financials for this Owner
Home Financials are based on the most recent Mortgage that was taken out on this home.Purchase Details
Home Financials for this Owner
Home Financials are based on the most recent Mortgage that was taken out on this home.Purchase Details
Home Financials for this Owner
Home Financials are based on the most recent Mortgage that was taken out on this home.Similar Homes in Newburgh, IN
Home Values in the Area
Average Home Value in this Area
Purchase History
| Date | Type | Sale Price | Title Company |
|---|---|---|---|
| Warranty Deed | -- | None Available | |
| Deed | $178,000 | -- | |
| Deed | -- | -- | |
| Warranty Deed | $156,900 | Springdale Title Llc |
Mortgage History
| Date | Status | Loan Amount | Loan Type |
|---|---|---|---|
| Open | $151,924 | New Conventional | |
| Previous Owner | $142,400 | New Conventional | |
| Previous Owner | $214,541 | No Value Available | |
| Previous Owner | -- | No Value Available | |
| Previous Owner | $146,500 | New Conventional | |
| Previous Owner | $154,057 | FHA |
Property History
| Date | Event | Price | Change | Sq Ft Price |
|---|---|---|---|---|
| 12/23/2020 12/23/20 | Sold | $199,900 | 0.0% | $113 / Sq Ft |
| 10/15/2020 10/15/20 | Pending | -- | -- | -- |
| 10/15/2020 10/15/20 | For Sale | $199,900 | +12.3% | $113 / Sq Ft |
| 06/10/2016 06/10/16 | Sold | $178,000 | -3.7% | $87 / Sq Ft |
| 04/18/2016 04/18/16 | Pending | -- | -- | -- |
| 03/28/2016 03/28/16 | For Sale | $184,900 | -- | $90 / Sq Ft |
Tax History Compared to Growth
Tax History
| Year | Tax Paid | Tax Assessment Tax Assessment Total Assessment is a certain percentage of the fair market value that is determined by local assessors to be the total taxable value of land and additions on the property. | Land | Improvement |
|---|---|---|---|---|
| 2024 | $1,415 | $247,400 | $31,000 | $216,400 |
| 2023 | $1,520 | $241,200 | $31,000 | $210,200 |
| 2022 | $1,360 | $223,900 | $38,100 | $185,800 |
| 2021 | $1,333 | $179,100 | $30,400 | $148,700 |
| 2020 | $1,293 | $165,800 | $28,900 | $136,900 |
| 2019 | $1,356 | $166,900 | $28,900 | $138,000 |
| 2018 | $1,216 | $160,700 | $28,900 | $131,800 |
| 2017 | $1,161 | $155,900 | $28,900 | $127,000 |
| 2016 | $1,080 | $148,600 | $28,900 | $119,700 |
| 2014 | $948 | $143,900 | $26,400 | $117,500 |
| 2013 | $969 | $148,300 | $26,400 | $121,900 |
Agents Affiliated with this Home
-
Christie Martin

Seller's Agent in 2020
Christie Martin
ERA FIRST ADVANTAGE REALTY, INC
(812) 455-6789
38 in this area
358 Total Sales
-
N
Buyer's Agent in 2020
Nicole Berneking
ERA FIRST ADVANTAGE REALTY, INC
-
Rolando Trentini
R
Seller's Agent in 2016
Rolando Trentini
F.C. TUCKER EMGE
(812) 499-9234
2 in this area
26 Total Sales
-
D
Buyer's Agent in 2016
Debbie Davis
ERA FIRST ADVANTAGE REALTY, INC
Map
Source: Indiana Regional MLS
MLS Number: 201612479
APN: 87-12-15-307-056.000-019
- 8833 Idaho Dr
- 8671 Angel Dr
- 8455 Nolia Ln
- 8433 Countrywood Ct
- 2411 Clover Cir
- 8633 Cayman Ct
- 8355 Kifer Dr
- 2144 Sable Way
- 8555 Crenshaw Dr
- 2017 Chadwick Dr
- 8377 Oak Grove Rd
- 4644 Chelmsford Dr
- 3244 Ashdon Dr
- 5555 Hillside Trail
- 3144 Ashdon Dr
- 8486 Bell Crossing Dr
- 2102 Chadwick Dr
- 8356 Spencer Dr
- 8444 Bell Crossing Dr
- 8955 Telephone Rd
