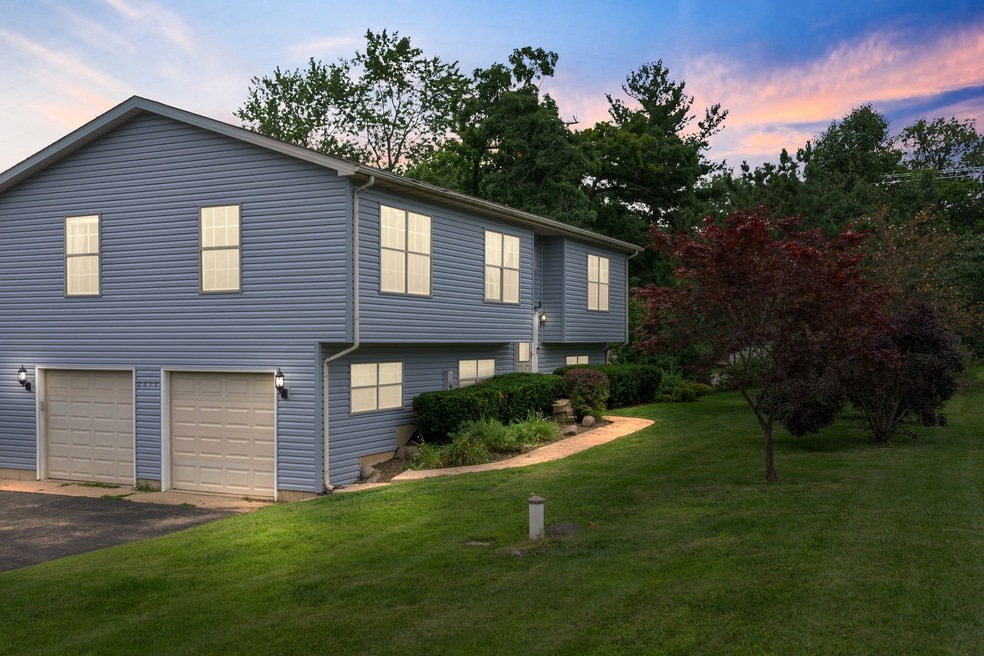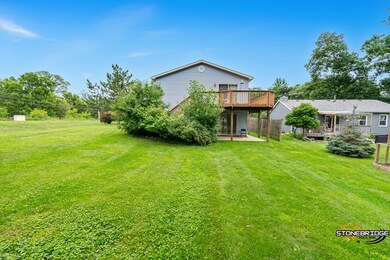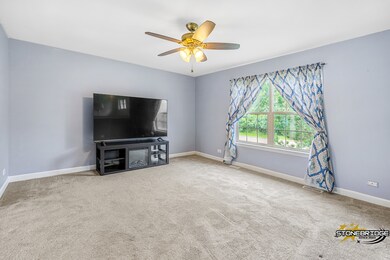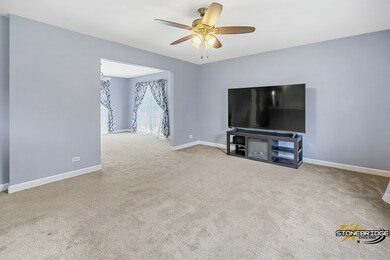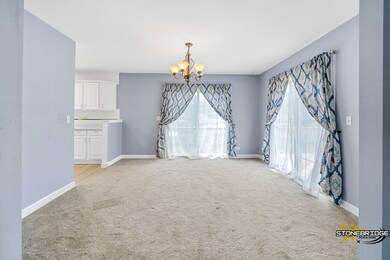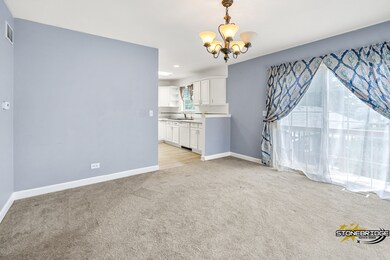
2611 Drucker Ln McHenry, IL 60051
Emerald Park NeighborhoodHighlights
- Deck
- Skylights
- Laundry Room
- Raised Ranch Architecture
- Living Room
- Forced Air Heating and Cooling System
About This Home
As of October 2024Welcome to your new home at 2611 Drucker Ln! This raised ranch has been well maintained, featuring new siding and a roof that's only five years old. As you enter, you'll find a bright living room filled with natural light, leading to a spacious kitchen ideal for preparing meals and a dining room that is perfect for family gatherings and entertaining guests. With three good bedrooms and an en suite on the primary, the main level is a great home itself-but this home keeps on going! On the lower level you'll find a laundry utility room, a 4th bedroom, and a versatile room that can be transformed into a home office, playroom, or work area. Located in a serene neighborhood, this home provides a peaceful living environment while being close to all the amenities McHenry has to offer, including parks, schools, the river, shopping, and dining options. With the possibility of a quick close, you can move in and start enjoying your new home without delay.
Home Details
Home Type
- Single Family
Est. Annual Taxes
- $2,273
Year Built
- Built in 1999
Lot Details
- 0.28 Acre Lot
- Lot Dimensions are 62x186x63x200
- Paved or Partially Paved Lot
- Additional Parcels
Parking
- 2 Car Garage
- Driveway
Home Design
- Raised Ranch Architecture
- Asphalt Roof
- Concrete Perimeter Foundation
Interior Spaces
- 2,077 Sq Ft Home
- Skylights
- Family Room
- Living Room
- Dining Room
- Finished Basement Bathroom
Kitchen
- Range
- Microwave
- Dishwasher
Flooring
- Carpet
- Vinyl
Bedrooms and Bathrooms
- 4 Bedrooms
- 4 Potential Bedrooms
Laundry
- Laundry Room
- Dryer
- Washer
- Sink Near Laundry
Outdoor Features
- Tideland Water Rights
- Deck
Utilities
- Forced Air Heating and Cooling System
- Heating System Uses Natural Gas
- Well
- Water Softener is Owned
- Septic Tank
Community Details
- Hickory Ridge Subdivision, Raised Ranch Floorplan
Listing and Financial Details
- Other Tax Exemptions
Ownership History
Purchase Details
Home Financials for this Owner
Home Financials are based on the most recent Mortgage that was taken out on this home.Purchase Details
Home Financials for this Owner
Home Financials are based on the most recent Mortgage that was taken out on this home.Purchase Details
Purchase Details
Home Financials for this Owner
Home Financials are based on the most recent Mortgage that was taken out on this home.Purchase Details
Home Financials for this Owner
Home Financials are based on the most recent Mortgage that was taken out on this home.Purchase Details
Similar Homes in McHenry, IL
Home Values in the Area
Average Home Value in this Area
Purchase History
| Date | Type | Sale Price | Title Company |
|---|---|---|---|
| Warranty Deed | $305,000 | Chicago Title | |
| Warranty Deed | $202,500 | First American Title | |
| Quit Claim Deed | -- | None Available | |
| Warranty Deed | $190,000 | Universal Title Services Inc | |
| Warranty Deed | $165,000 | -- | |
| Warranty Deed | $25,000 | Chicago Title |
Mortgage History
| Date | Status | Loan Amount | Loan Type |
|---|---|---|---|
| Open | $299,475 | FHA | |
| Previous Owner | $202,500 | VA | |
| Previous Owner | $148,958 | New Conventional | |
| Previous Owner | $174,000 | Unknown | |
| Previous Owner | $131,000 | Balloon | |
| Previous Owner | $132,000 | No Value Available |
Property History
| Date | Event | Price | Change | Sq Ft Price |
|---|---|---|---|---|
| 10/21/2024 10/21/24 | Sold | $305,000 | +1.7% | $147 / Sq Ft |
| 09/17/2024 09/17/24 | Pending | -- | -- | -- |
| 09/14/2024 09/14/24 | Price Changed | $299,900 | 0.0% | $144 / Sq Ft |
| 09/14/2024 09/14/24 | For Sale | $299,900 | 0.0% | $144 / Sq Ft |
| 08/27/2024 08/27/24 | Pending | -- | -- | -- |
| 08/07/2024 08/07/24 | Price Changed | $300,000 | 0.0% | $144 / Sq Ft |
| 08/07/2024 08/07/24 | For Sale | $300,000 | 0.0% | $144 / Sq Ft |
| 07/14/2024 07/14/24 | Pending | -- | -- | -- |
| 07/10/2024 07/10/24 | For Sale | $299,900 | +48.1% | $144 / Sq Ft |
| 01/19/2021 01/19/21 | Sold | $202,500 | +1.3% | $97 / Sq Ft |
| 12/08/2020 12/08/20 | Pending | -- | -- | -- |
| 11/10/2020 11/10/20 | For Sale | $200,000 | -- | $96 / Sq Ft |
Tax History Compared to Growth
Tax History
| Year | Tax Paid | Tax Assessment Tax Assessment Total Assessment is a certain percentage of the fair market value that is determined by local assessors to be the total taxable value of land and additions on the property. | Land | Improvement |
|---|---|---|---|---|
| 2023 | $2,273 | $90,886 | $12,545 | $78,341 |
| 2022 | $2,273 | $83,114 | $11,472 | $71,642 |
| 2021 | $2,273 | $77,925 | $10,756 | $67,169 |
| 2020 | $6,535 | $75,590 | $10,434 | $65,156 |
| 2019 | $6,355 | $71,867 | $9,920 | $61,947 |
| 2018 | $6,608 | $67,506 | $9,318 | $58,188 |
| 2017 | $6,487 | $64,673 | $8,927 | $55,746 |
| 2016 | $6,380 | $61,705 | $8,517 | $53,188 |
| 2013 | -- | $58,725 | $8,105 | $50,620 |
Agents Affiliated with this Home
-
Emily Spagnola

Seller's Agent in 2024
Emily Spagnola
Kale Realty
(847) 917-2944
1 in this area
15 Total Sales
-
Jill Glaves

Buyer's Agent in 2024
Jill Glaves
ILrealty, Inc. Kurchina & Assoc.
(224) 430-0467
1 in this area
65 Total Sales
-
Larry Shakman

Seller's Agent in 2021
Larry Shakman
LPT Realty
(630) 921-0611
1 in this area
45 Total Sales
-
Kyle Roach

Buyer's Agent in 2021
Kyle Roach
Fathom Realty IL LLC
(630) 866-8480
1 in this area
110 Total Sales
Map
Source: Midwest Real Estate Data (MRED)
MLS Number: 12107171
APN: 14-01-327-006
- 3000 Miller Dr
- 209 S Emerald Dr
- 205 S Emerald Dr
- 612 S Broadway St
- 1124 Blackhawk Ave
- 0 S Broadway St Unit Lot WP001 22122883
- 0 S Broadway St
- 219 N River Rd
- 1204 Capri Terrace
- 1208 Capri Terrace
- Lot 19-20-21 Valley Rd
- 3503 Vine St
- 515 Country Club Dr
- 950 Donnelly Place
- 613 Mineral Springs Dr
- 2810 Brentwood Ln
- 3707 Geneva Place
- 401 N Shepherd Hill Ln
- 611 N John St
- 214 N Timothy Ln
