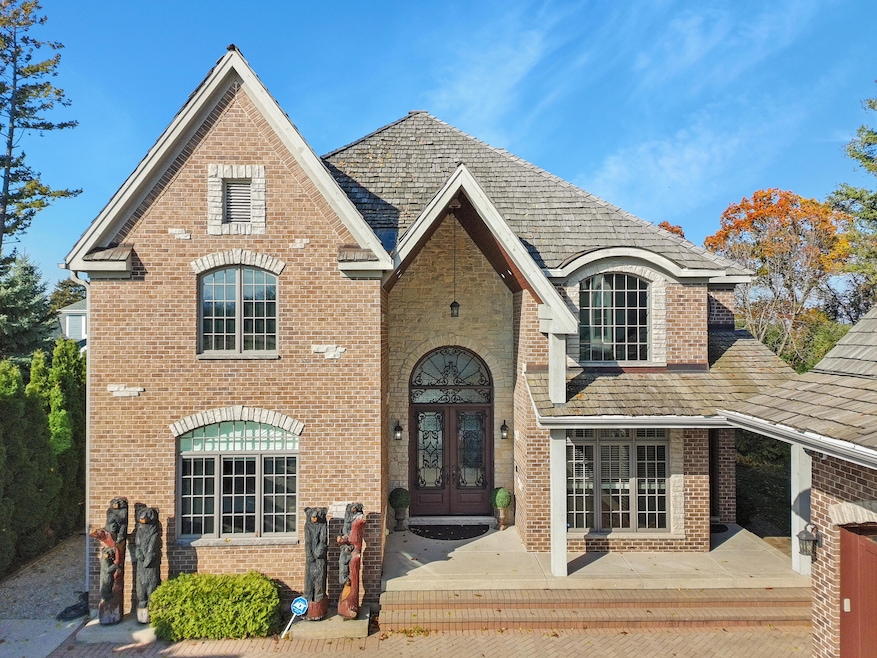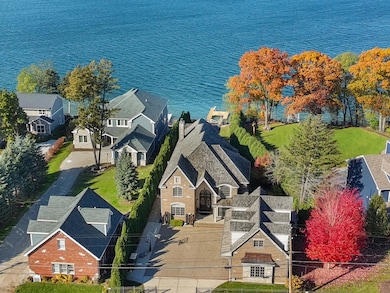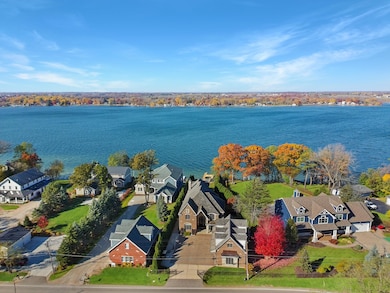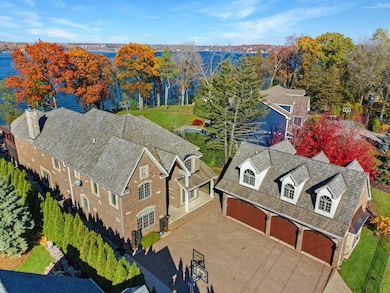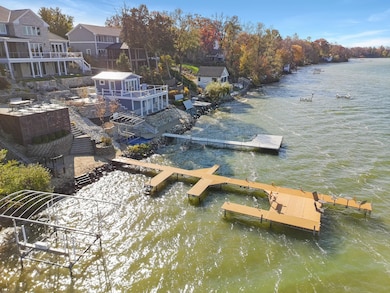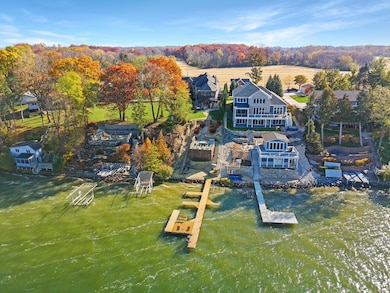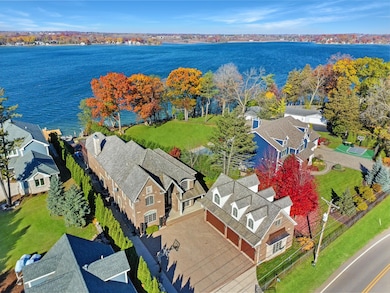
2611 E Lake Shore Dr Twin Lakes, WI 53181
Estimated payment $17,910/month
Highlights
- Very Popular Property
- Guest House
- Open Floorplan
- Water Views
- Boat Slip
- Cape Cod Architecture
About This Home
Magnificent 7BD/7.5BA lakefront on Lake Elizabeth loaded with features! Guest quarters w/ full kitchen and bath, finished, walk-out basement, outdoor kitchen, gas firepit, and screened lakeside porch. A tram takes you to a large lakeside deck and sandy beach. Lower level is made for entertaining w/ full kitchen, bar, walk-in cooler, large TV area, 3 bedrooms, and 2 full baths, including steam shower. Washer/dryer on all 3 levels, gourmet kitchen, walk-out mudroom with full bath, 2-story living room with motorized blinds, 2-story office, and main level primary suite, with steam shower. Upper level offers 3 bedrooms, including a second primary suite w/ lakeview patio, and 2 additional full baths. Heated/air-conditioned 4-car garage w/ custom cabinets, TV, and sink.
Home Details
Home Type
- Single Family
Est. Annual Taxes
- $34,653
Parking
- 4 Car Detached Garage
- Heated Garage
- Garage Door Opener
- Driveway
Home Design
- Cape Cod Architecture
- Brick Exterior Construction
- Poured Concrete
- Radon Mitigation System
Interior Spaces
- 2-Story Property
- Open Floorplan
- Wet Bar
- Central Vacuum
- Vaulted Ceiling
- Fireplace
- Mud Room
- Stone Flooring
- Water Views
- Home Security System
Kitchen
- Oven
- Cooktop
- Microwave
- Freezer
- Dishwasher
- Kitchen Island
- Disposal
Bedrooms and Bathrooms
- 7 Bedrooms
- Main Floor Bedroom
- Walk-In Closet
- Steam Shower
Laundry
- Dryer
- Washer
Finished Basement
- Walk-Out Basement
- Basement Fills Entire Space Under The House
- Finished Basement Bathroom
Outdoor Features
- Boat Slip
- Deck
- Patio
Schools
- Lakewood Elementary School
- Wilmot High School
Utilities
- Forced Air Zoned Heating and Cooling System
- Heating System Uses Natural Gas
- High Speed Internet
Additional Features
- 0.43 Acre Lot
- Guest House
Listing and Financial Details
- Exclusions: Seller's personal property
- Assessor Parcel Number 8641193323111
Map
Home Values in the Area
Average Home Value in this Area
Tax History
| Year | Tax Paid | Tax Assessment Tax Assessment Total Assessment is a certain percentage of the fair market value that is determined by local assessors to be the total taxable value of land and additions on the property. | Land | Improvement |
|---|---|---|---|---|
| 2024 | $34,653 | $2,585,500 | $743,500 | $1,842,000 |
| 2023 | $41,049 | $2,050,000 | $471,200 | $1,578,800 |
| 2022 | $45,369 | $2,050,000 | $471,200 | $1,578,800 |
| 2021 | $42,795 | $2,050,000 | $471,200 | $1,578,800 |
| 2020 | $26,028 | $1,092,900 | $364,100 | $728,800 |
| 2019 | $25,241 | $1,092,900 | $364,100 | $728,800 |
| 2018 | $25,068 | $1,092,900 | $364,100 | $728,800 |
| 2017 | $26,123 | $1,003,800 | $326,700 | $677,100 |
| 2016 | $25,559 | $980,700 | $326,700 | $654,000 |
| 2015 | $23,028 | $980,700 | $326,700 | $654,000 |
| 2014 | $19,589 | $818,300 | $363,200 | $455,100 |
Property History
| Date | Event | Price | List to Sale | Price per Sq Ft |
|---|---|---|---|---|
| 11/11/2025 11/11/25 | For Sale | $2,850,000 | -- | $415 / Sq Ft |
Purchase History
| Date | Type | Sale Price | Title Company |
|---|---|---|---|
| Warranty Deed | $2,050,000 | None Available | |
| Warranty Deed | $1,050,000 | -- | |
| Warranty Deed | $650,000 | -- | |
| Deed In Lieu Of Foreclosure | $1,061,900 | -- |
Mortgage History
| Date | Status | Loan Amount | Loan Type |
|---|---|---|---|
| Open | $1,640,000 | Commercial |
About the Listing Agent

Lakefront Specialist, Stephanie Parent uses her local marketability to streamline the process of selling or finding your next home.
Stephanie achieved her goal of winning the "Road to Rolex" award in 2020. This award is given to @properties agents that are considered top performers of the brokerage.
Her team, Stephanie Parent at The Lake, ranked in the top 1.5% of teams in the United States in 2017, 2018, 2020, and 2021 by Real Trends. When choosing the right partner to help you
Stephanie's Other Listings
Source: Metro MLS
MLS Number: 1942626
APN: 86-4-119-332-3111
- Truman III - Two-story Plan at Whispering Oaks
- Jefferson - Two-story Plan at Whispering Oaks
- Madison - Two-story Plan at Whispering Oaks
- Monroe II - Two-story Plan at Whispering Oaks
- Bradshaw - Two-story Plan at Whispering Oaks
- 3159 E Lakeshore Dr
- 2020 E Lake Shore Dr
- 2044 Matthew Ave
- Lot 16 Harding
- Lot 17 & 18 Harding Ave
- Lt# 51 -54 Dietrich Dr
- 134 W Park Dr
- 1616 Swallow Rd
- Lt1 Musial Rd
- Lt2 Musial Rd
- 416 Waldeck Dr
- 1400 Richmond Rd
- 1111 Rosebud Ave
- 1915 Esch Rd
- 509 Sunset Rd
- 1601 Wilmot Ave
- 12501 400th Ave
- 960 Rhyners Ln
- 514 Sunset Vale
- 939 Legion Dr
- 40507 91st St
- 8400 Cunat Blvd
- 330 Cunat Blvd Unit 2A
- 26324 W Prospect Ave
- 44 Nassau Colony Unit 1
- 58 Vail Colony Unit 10
- 8601 Sycamore Ct
- 8300 Reva Bay Ln
- 306 Waverly St Unit ID1244943P
- 11100 264th Ave Unit 3
- 41414 N Westlake Ave
- 39224 N Willow Ln
- 117 Nippersink Blvd Unit 401
- 117 Nippersink Blvd Unit 405
- 115 Nippersink Blvd Unit 201
