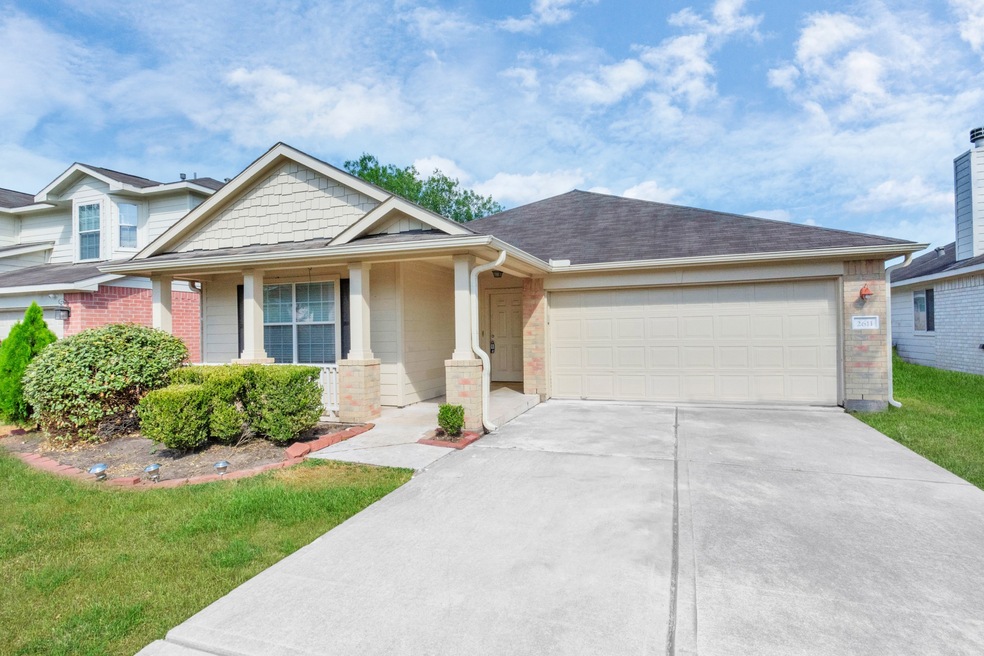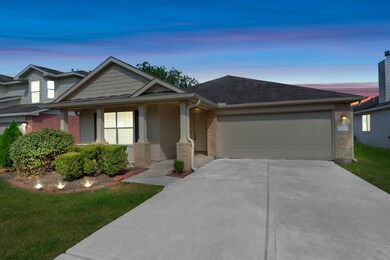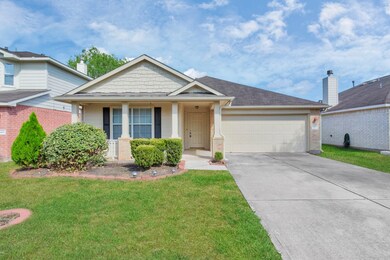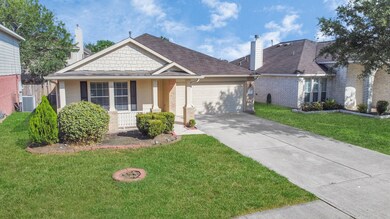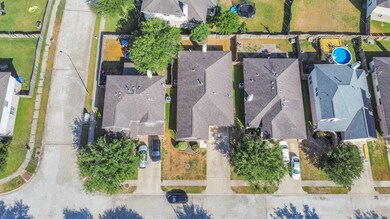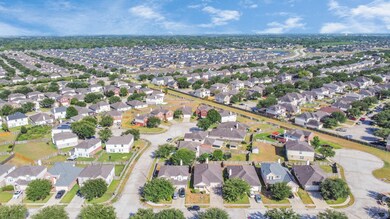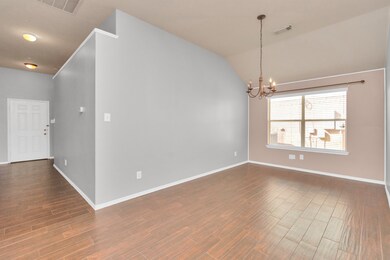
2611 Floral Bloom Fresno, TX 77545
Teal Run NeighborhoodHighlights
- Deck
- Engineered Wood Flooring
- Family Room Off Kitchen
- Ranch Style House
- Community Pool
- Rear Porch
About This Home
As of December 2022Charming home in a fabulous, convenient neighborhood. Split bedroom floor plan with formal dining room, large open kitchen with breakfast bar. Spacious family room with gas fireplace and lots of natural lighting! Gorgeous engineered hardwood from entry into the formal dining and living area with cozy fireplace feature! The fabulous eat-in kitchen is centrally located and features include gas range, separate pantry and lots of countertops! Also plenty of space to add a table or island! Formal dining is spacious and could also be a fabulous game room with a pool table, or a work from home area, a second living/sitting area or you could even add a wall/door and make another bedroom! Washer and Dryer can stay along with the Fridge upon request! Great neighborhood with amenities including lake, trails, clubhouse, pool, tennis, playground! Convenient to FM 288, FB Toll Rd, Hwy 6 and Sugar Land Town Center! Excellent Fort Bend ISD Schools!
Last Agent to Sell the Property
RE/MAX Fine Properties License #0692926 Listed on: 07/23/2022

Last Buyer's Agent
Rose Johnson
H-Town RealEstate Inv & Realty License #0519018
Home Details
Home Type
- Single Family
Est. Annual Taxes
- $5,846
Year Built
- Built in 2007
Lot Details
- 5,550 Sq Ft Lot
- Back Yard Fenced
HOA Fees
- $43 Monthly HOA Fees
Parking
- 2 Car Attached Garage
- Driveway
Home Design
- Ranch Style House
- Traditional Architecture
- Brick Exterior Construction
- Slab Foundation
- Composition Roof
- Cement Siding
Interior Spaces
- 1,889 Sq Ft Home
- Ceiling Fan
- Gas Fireplace
- Family Room Off Kitchen
- Living Room
- Combination Kitchen and Dining Room
- Utility Room
- Fire and Smoke Detector
Kitchen
- Breakfast Bar
- Gas Oven
- Gas Range
- <<microwave>>
- Dishwasher
- Disposal
Flooring
- Engineered Wood
- Carpet
- Tile
Bedrooms and Bathrooms
- 3 Bedrooms
- 2 Full Bathrooms
- Single Vanity
- Soaking Tub
- <<tubWithShowerToken>>
- Separate Shower
Laundry
- Dryer
- Washer
Eco-Friendly Details
- Energy-Efficient Thermostat
- Ventilation
Outdoor Features
- Deck
- Patio
- Rear Porch
Schools
- Parks Elementary School
- Lake Olympia Middle School
- Hightower High School
Utilities
- Central Heating and Cooling System
- Heating System Uses Gas
- Programmable Thermostat
Community Details
Overview
- Association fees include clubhouse, recreation facilities
- Winfield Lakes /Triquest Association, Phone Number (713) 780-2449
- Winfield Lakes Sec 8 Subdivision
Recreation
- Community Pool
Ownership History
Purchase Details
Purchase Details
Home Financials for this Owner
Home Financials are based on the most recent Mortgage that was taken out on this home.Purchase Details
Home Financials for this Owner
Home Financials are based on the most recent Mortgage that was taken out on this home.Purchase Details
Home Financials for this Owner
Home Financials are based on the most recent Mortgage that was taken out on this home.Purchase Details
Similar Homes in Fresno, TX
Home Values in the Area
Average Home Value in this Area
Purchase History
| Date | Type | Sale Price | Title Company |
|---|---|---|---|
| Trustee Deed | $18,078 | None Listed On Document | |
| Deed | -- | -- | |
| Deed | -- | Select Title | |
| Vendors Lien | -- | Stewart Title Houston Div | |
| Deed | -- | -- |
Mortgage History
| Date | Status | Loan Amount | Loan Type |
|---|---|---|---|
| Previous Owner | $412,250 | Construction | |
| Previous Owner | $225,000 | Seller Take Back | |
| Previous Owner | $200,000 | New Conventional | |
| Previous Owner | $124,850 | New Conventional | |
| Previous Owner | $135,850 | Purchase Money Mortgage | |
| Closed | $12,500 | No Value Available |
Property History
| Date | Event | Price | Change | Sq Ft Price |
|---|---|---|---|---|
| 07/08/2025 07/08/25 | Pending | -- | -- | -- |
| 05/28/2025 05/28/25 | Price Changed | $259,999 | -3.7% | $138 / Sq Ft |
| 05/12/2025 05/12/25 | Price Changed | $269,999 | -3.6% | $143 / Sq Ft |
| 03/11/2025 03/11/25 | For Sale | $279,999 | +12.4% | $148 / Sq Ft |
| 12/12/2022 12/12/22 | Sold | -- | -- | -- |
| 10/21/2022 10/21/22 | Pending | -- | -- | -- |
| 10/01/2022 10/01/22 | Price Changed | $249,000 | 0.0% | $132 / Sq Ft |
| 10/01/2022 10/01/22 | For Sale | $249,000 | -6.0% | $132 / Sq Ft |
| 09/27/2022 09/27/22 | Off Market | -- | -- | -- |
| 09/13/2022 09/13/22 | Pending | -- | -- | -- |
| 08/26/2022 08/26/22 | Price Changed | $265,000 | -1.9% | $140 / Sq Ft |
| 08/21/2022 08/21/22 | For Sale | $270,000 | 0.0% | $143 / Sq Ft |
| 08/16/2022 08/16/22 | Pending | -- | -- | -- |
| 07/23/2022 07/23/22 | For Sale | $270,000 | -- | $143 / Sq Ft |
Tax History Compared to Growth
Tax History
| Year | Tax Paid | Tax Assessment Tax Assessment Total Assessment is a certain percentage of the fair market value that is determined by local assessors to be the total taxable value of land and additions on the property. | Land | Improvement |
|---|---|---|---|---|
| 2023 | $3,041 | $277,669 | $30,000 | $247,669 |
| 2022 | $5,544 | $212,730 | $0 | $218,800 |
| 2021 | $5,846 | $193,390 | $30,000 | $163,390 |
| 2020 | $5,736 | $187,850 | $30,000 | $157,850 |
| 2019 | $5,702 | $181,360 | $30,000 | $151,360 |
| 2018 | $5,302 | $168,380 | $30,000 | $138,380 |
| 2017 | $5,229 | $164,760 | $30,000 | $134,760 |
| 2016 | $4,953 | $161,120 | $27,000 | $134,120 |
| 2015 | $2,197 | $146,470 | $27,000 | $119,470 |
| 2014 | $2,110 | $133,150 | $27,000 | $106,150 |
Agents Affiliated with this Home
-
Tillyn Lowery
T
Seller's Agent in 2025
Tillyn Lowery
Creative TLC Realty
(713) 322-8757
39 Total Sales
-
T
Buyer's Agent in 2025
Tien Thai
LPT Realty, LLC
-
Sharon Dimicelli

Seller's Agent in 2022
Sharon Dimicelli
RE/MAX
(713) 299-4644
1 in this area
71 Total Sales
-
R
Buyer's Agent in 2022
Rose Johnson
H-Town RealEstate Inv & Realty
Map
Source: Houston Association of REALTORS®
MLS Number: 89359402
APN: 8944-08-004-0060-907
- 2803 Youpon Glen Way
- 2611 Fawn Mountain Dr
- 2703 Tucker Creek Dr
- 2415 Tucker Creek Dr
- 2811 Darby Brook Dr
- 2414 Alcove Foster Ct
- 2706 Modano Ct
- 2814 Edgewick Elm St
- 2823 Darby Brook Dr
- 2910 Feather Green Trail
- 2603 Crisp Apple Way
- 3002 Edgewick Elm St
- 2730 Rose Embers Ct
- 2215 Hidden Embers Path
- 2106 Acorn Glen Trail
- 2507 Sunlit Meadow Trail
- 2519 Sunlit Meadow Trail
- 2230 Bright Sunrise Trail
- 2231 Bright Sunrise Trail
- 2223 Emerald Diamond Ct
