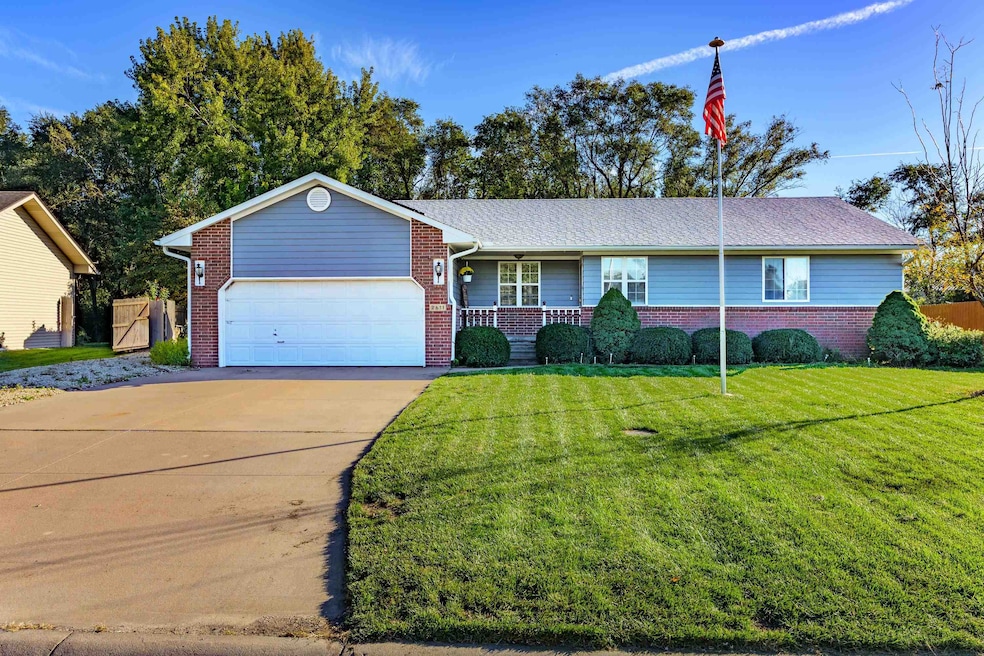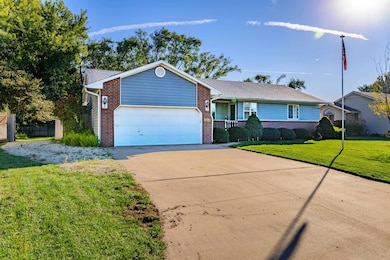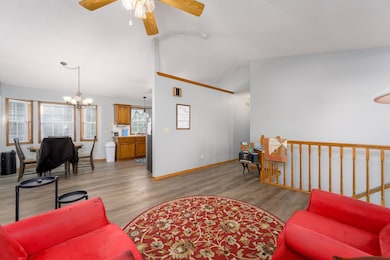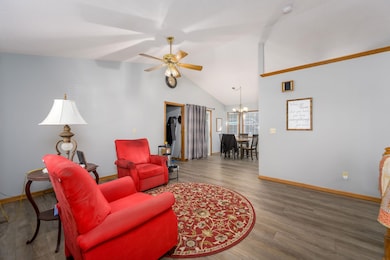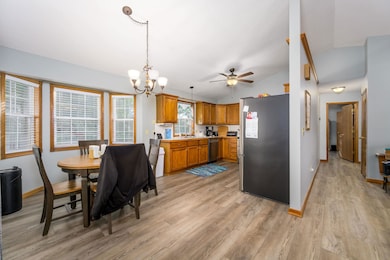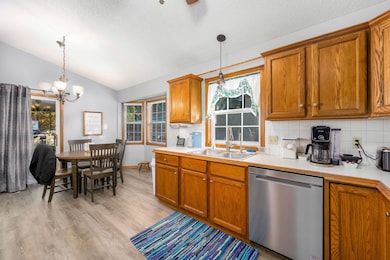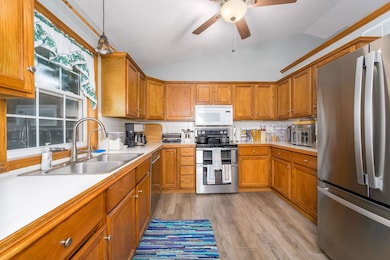2611 Goldenrod Rd North Newton, KS 67117
Estimated payment $1,663/month
Highlights
- No HOA
- Covered Patio or Porch
- Eat-In Kitchen
- Home Office
- 2 Car Attached Garage
- Storm Windows
About This Home
This beautifully cared-for home sits on a spacious lot featuring a small private pond in the backyard and stunning views of a large neighborhood pond just across the street. With over $100,000 in recent upgrades, every detail has been thoughtfully maintained and enhanced for comfort, efficiency, and style. The paid-off solar panels keep electric bills under $20 a month, providing exceptional energy savings. The property also includes a huge fenced backyard, perfect for entertaining or relaxing by the water. Inside, you’ll find new LVP flooring, fresh interior and exterior paint, and a non-conforming bedroom ideal for a home office, gym, or guest suite. Major updates include a new roof and gutters, whole-home water system, private well, custom fencing, and a stunning epoxy garage floor that will make all the neighbors jealous. Conveniently located near I-135 for an easy commute, this home also affords miles of walking and biking trails nearby. Combining beauty, function, and tranquility, this well-maintained property is the perfect retreat in a peaceful, picture-perfect setting.
Home Details
Home Type
- Single Family
Est. Annual Taxes
- $3,709
Year Built
- Built in 1994
Lot Details
- 0.25 Acre Lot
- Wood Fence
- Sprinkler System
Parking
- 2 Car Attached Garage
Home Design
- Composition Roof
Interior Spaces
- 1-Story Property
- Living Room
- Home Office
- Laundry on main level
Kitchen
- Eat-In Kitchen
- Dishwasher
- Disposal
Flooring
- Carpet
- Tile
Bedrooms and Bathrooms
- 3 Bedrooms
- 3 Full Bathrooms
Basement
- Laundry in Basement
- Natural lighting in basement
Home Security
- Storm Windows
- Storm Doors
Outdoor Features
- Covered Deck
- Covered Patio or Porch
Schools
- Northridge Elementary School
- Newton High School
Utilities
- Forced Air Heating and Cooling System
- Heat Pump System
Community Details
- No Home Owners Association
- Sunfield Subdivision
Listing and Financial Details
- Assessor Parcel Number 093-05-0-30-06-022.00-0
Map
Home Values in the Area
Average Home Value in this Area
Tax History
| Year | Tax Paid | Tax Assessment Tax Assessment Total Assessment is a certain percentage of the fair market value that is determined by local assessors to be the total taxable value of land and additions on the property. | Land | Improvement |
|---|---|---|---|---|
| 2025 | $3,881 | $26,461 | $1,820 | $24,641 |
| 2024 | $3,745 | $24,426 | $1,820 | $22,606 |
| 2023 | $3,333 | $21,062 | $1,820 | $19,242 |
| 2022 | $3,094 | $19,469 | $1,820 | $17,649 |
| 2021 | $2,958 | $18,479 | $1,820 | $16,659 |
| 2020 | $2,715 | $17,664 | $1,820 | $15,844 |
| 2019 | $2,529 | $16,456 | $1,820 | $14,636 |
| 2018 | $2,592 | $16,480 | $1,820 | $14,660 |
| 2017 | $2,479 | $16,157 | $1,820 | $14,337 |
| 2016 | $2,474 | $16,157 | $1,820 | $14,337 |
| 2015 | $2,328 | $15,979 | $1,820 | $14,159 |
| 2014 | $2,158 | $15,979 | $1,820 | $14,159 |
Property History
| Date | Event | Price | List to Sale | Price per Sq Ft | Prior Sale |
|---|---|---|---|---|---|
| 11/15/2025 11/15/25 | Price Changed | $256,900 | -3.0% | $115 / Sq Ft | |
| 10/27/2025 10/27/25 | Price Changed | $264,900 | -1.9% | $118 / Sq Ft | |
| 10/17/2025 10/17/25 | For Sale | $270,000 | +17.4% | $121 / Sq Ft | |
| 12/19/2023 12/19/23 | Sold | -- | -- | -- | View Prior Sale |
| 11/20/2023 11/20/23 | For Sale | $230,000 | -- | $103 / Sq Ft |
Source: South Central Kansas MLS
MLS Number: 663542
APN: 093-05-0-30-06-022.00-0
- 2903 Bluestem Ct
- 503 W 23rd St
- 503 W 23rd St Unit 501 W 23rd St
- 2312 Berry St
- 328 Old Colony Ct
- 329 Old Colony Ct
- 209 E 25th St
- 701 W 17th St
- 1601 Terrace Dr
- 709 Cottonwood Ln
- 1508 Terrace Dr
- 1015 Country Ln
- 704 W 15th St
- 1500 Terrace Dr
- 1602 Hillcrest Rd
- 1001 W 17th St
- 1005 W 17th St
- 1009 W 17th St
- 1013 W 17th St
- 1405 Grandview Ave
- 209 E 11th St
- 720 Grandview Ave
- 509 Cherry Ln
- 1501 Old Main St
- 705 Cottonwood Crossing Dr
- 604 N Plaza Blvd
- 501 N Vine St
- 127 S Colby Ave
- 1240 E Ford St
- 6020 N East Park View St
- 5917 N Newport St
- 5542 N Edwards Cir
- 5650 N Lycee Ct
- 5782 E Bristol Cir
- 4822 N Peregrine St
- 5718 E 49th St N
- 8820 E Chris Ct
- 9193 N Chris
- 2846 E 45th Ct N
- 9143 E Chris Ct
