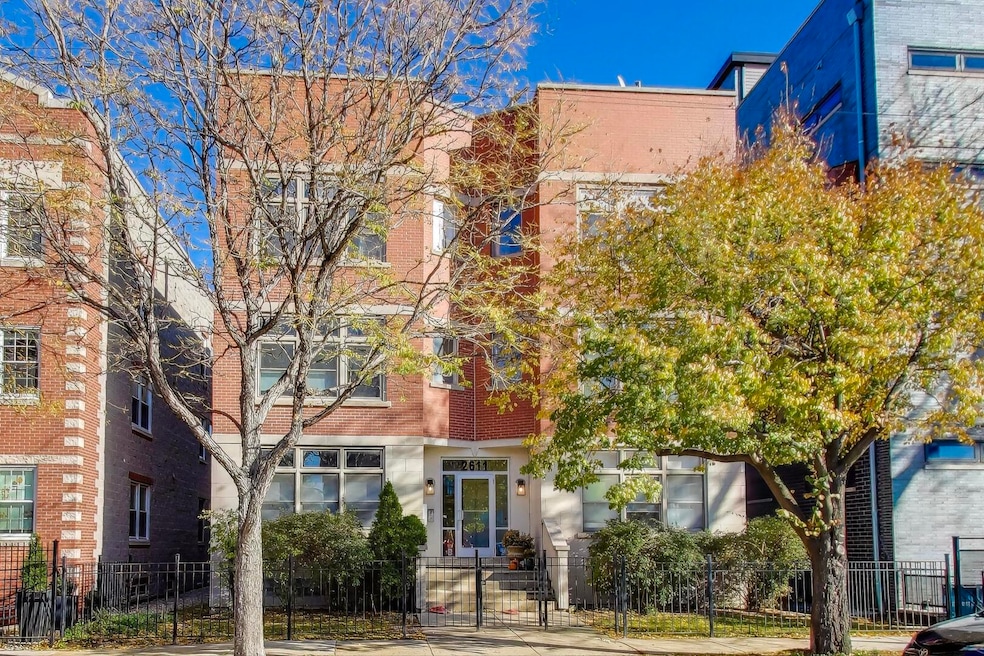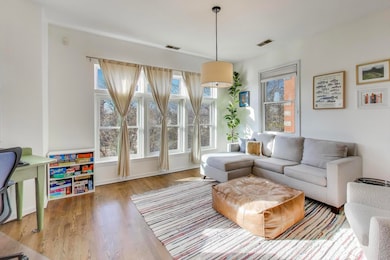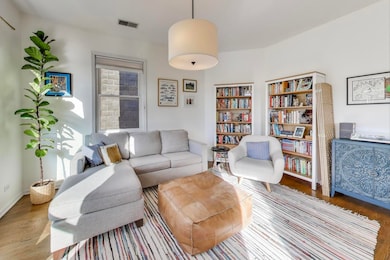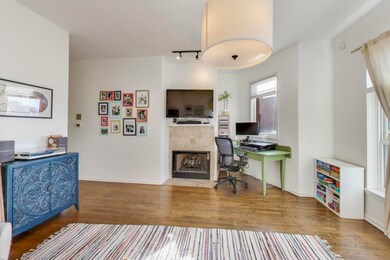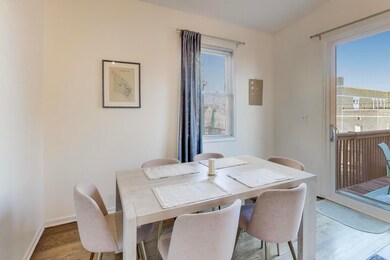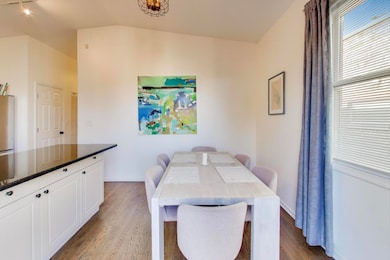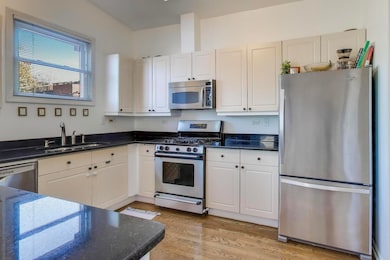2611 N Ashland Ave Unit 3N Chicago, IL 60614
West DePaul NeighborhoodEstimated payment $3,416/month
Highlights
- Hot Property
- Fitness Center
- Wood Flooring
- Prescott Elementary School Rated A-
- Deck
- 2-minute walk to Wrightwood Park
About This Home
Welcome home to this bright 2 bed, 2 bath penthouse condo in Lincoln Park. The living room floods with natural light and features hardwood floors and a gas fireplace. The spacious kitchen includes granite counter tops, a breakfast bar, plenty of storage, stainless steel appliances, vaulted ceiling and a skylight. The dining room is open to the kitchen and leads to a private back deck, perfect for entertaining. Both bedrooms are well-sized with good closet space. Tastefully updated bathrooms. This unit checks all the boxes: CENTRAL AC, COVERED PARKING, IN-UNIT WASHER/DRYER, TOP FLOOR As a bonus to all these fantastic features, this condo includes a private 20x20 STORAGE ROOM. Prescott Elementary. All of the shops and restaurants of Lincoln Park are just steps outside your door.
Listing Agent
@properties Christie's International Real Estate License #475162879 Listed on: 11/13/2025

Open House Schedule
-
Sunday, November 16, 202510:00 to 11:30 am11/16/2025 10:00:00 AM +00:0011/16/2025 11:30:00 AM +00:00Add to Calendar
-
Sunday, November 16, 202512:00 to 2:00 pm11/16/2025 12:00:00 PM +00:0011/16/2025 2:00:00 PM +00:00Add to Calendar
Property Details
Home Type
- Condominium
Est. Annual Taxes
- $6,685
Year Built
- Built in 1996
HOA Fees
- $250 Monthly HOA Fees
Parking
- 1 Car Garage
- Parking Included in Price
Home Design
- Entry on the 3rd floor
- Brick Exterior Construction
Interior Spaces
- 3-Story Property
- Skylights
- Gas Log Fireplace
- Family Room with Fireplace
- Living Room
- Dining Room
- Storage Room
- Basement Fills Entire Space Under The House
Kitchen
- Microwave
- Dishwasher
Flooring
- Wood
- Carpet
Bedrooms and Bathrooms
- 2 Bedrooms
- 2 Potential Bedrooms
- 2 Full Bathrooms
Laundry
- Laundry Room
- Dryer
- Washer
Outdoor Features
- Deck
Schools
- Prescott Elementary School
- Lincoln Park High School
Utilities
- Central Air
- Heating System Uses Natural Gas
Listing and Financial Details
- Homeowner Tax Exemptions
Community Details
Overview
- Association fees include water, parking, insurance, scavenger
- 6 Units
Amenities
- Community Storage Space
Recreation
- Fitness Center
- Bike Trail
Pet Policy
- Dogs and Cats Allowed
Map
Home Values in the Area
Average Home Value in this Area
Tax History
| Year | Tax Paid | Tax Assessment Tax Assessment Total Assessment is a certain percentage of the fair market value that is determined by local assessors to be the total taxable value of land and additions on the property. | Land | Improvement |
|---|---|---|---|---|
| 2024 | $6,685 | $43,910 | $16,739 | $27,171 |
| 2023 | $6,495 | $35,000 | $13,500 | $21,500 |
| 2022 | $6,495 | $35,000 | $13,500 | $21,500 |
| 2021 | $6,368 | $34,999 | $13,500 | $21,499 |
| 2020 | $7,289 | $35,823 | $6,479 | $29,344 |
| 2019 | $6,508 | $35,823 | $6,479 | $29,344 |
| 2018 | $6,398 | $35,823 | $6,479 | $29,344 |
| 2017 | $6,415 | $33,174 | $5,759 | $27,415 |
| 2016 | $6,144 | $33,174 | $5,759 | $27,415 |
| 2015 | $5,598 | $33,174 | $5,759 | $27,415 |
| 2014 | $4,850 | $28,708 | $4,882 | $23,826 |
| 2013 | $5,221 | $28,708 | $4,882 | $23,826 |
Property History
| Date | Event | Price | List to Sale | Price per Sq Ft | Prior Sale |
|---|---|---|---|---|---|
| 11/13/2025 11/13/25 | For Sale | $495,000 | +28.6% | -- | |
| 06/14/2019 06/14/19 | Sold | $385,000 | -3.5% | $257 / Sq Ft | View Prior Sale |
| 05/08/2019 05/08/19 | Pending | -- | -- | -- | |
| 04/24/2019 04/24/19 | For Sale | $399,000 | +19.6% | $266 / Sq Ft | |
| 07/02/2013 07/02/13 | Sold | $333,500 | 0.0% | -- | View Prior Sale |
| 05/03/2013 05/03/13 | Pending | -- | -- | -- | |
| 05/03/2013 05/03/13 | Off Market | $333,500 | -- | -- | |
| 04/29/2013 04/29/13 | For Sale | $339,900 | -- | -- |
Purchase History
| Date | Type | Sale Price | Title Company |
|---|---|---|---|
| Warranty Deed | $385,000 | Chicago Title | |
| Warranty Deed | $333,500 | Cti | |
| Warranty Deed | $311,000 | Multiple | |
| Warranty Deed | $269,000 | -- | |
| Trustee Deed | $253,500 | 1St American Title |
Mortgage History
| Date | Status | Loan Amount | Loan Type |
|---|---|---|---|
| Open | $308,000 | New Conventional | |
| Previous Owner | $266,800 | New Conventional | |
| Previous Owner | $275,000 | Unknown | |
| Previous Owner | $215,200 | No Value Available | |
| Previous Owner | $120,000 | No Value Available | |
| Closed | $26,900 | No Value Available |
Source: Midwest Real Estate Data (MRED)
MLS Number: 12515493
APN: 14-29-300-084-1002
- 2640 N Bosworth Ave Unit 1S
- 2642 N Ashland Ave
- 2616 N Marshfield Ave
- 2662 N Ashland Ave
- 2524 N Ashland Ave Unit 1S
- 2512 N Bosworth Ave Unit 306
- 2720 N Greenview Ave Unit L
- 1656 W Wrightwood Ave Unit 3
- 1457 W Wrightwood Ave Unit 8
- 2442 N Ashland Ave
- 2649 N Hermitage Ave
- 2451 N Clybourn Ave Unit 16
- 2471 N Clybourn Ave Unit 1
- 2471 N Clybourn Ave Unit 2
- 2471 N Clybourn Ave Unit 3
- 1529 W Montana St Unit 2
- 1760 W Wrightwood Ave Unit 204
- 2436 N Janssen Ave
- 1437 W Diversey Pkwy Unit 1E
- 1344 W Wrightwood Ave Unit 1
- 2629 N Ashland Ave Unit 2A
- 2656 N Ashland Ave Unit 4
- 2652 N Marshfield Ave Unit 2F
- 2442 N Ashland Ave Unit 3
- 1410 W Wrightwood Ave Unit I
- 2424 N Ashland Ave Unit PH
- 1781 W Altgeld St
- 2744 N Janssen Ave
- 2427 N Clybourn Ave Unit B
- 2732 N Wayne Ave Unit 2730-2
- 2429 N Clybourn Ave Unit E
- 1540 W Fullerton Ave Unit 405
- 2500 N Clybourn Ave
- 2458 N Clybourn Ave Unit 2F
- 1610 W Fullerton Ave Unit 405
- 1610 W Fullerton Ave Unit 201
- 2433 N Janssen Ave Unit 1
- 2418 N Clybourn Ave Unit 2F
- 2714 N Wayne Ave Unit 2D
- 2743 N Southport Ave Unit 1N
