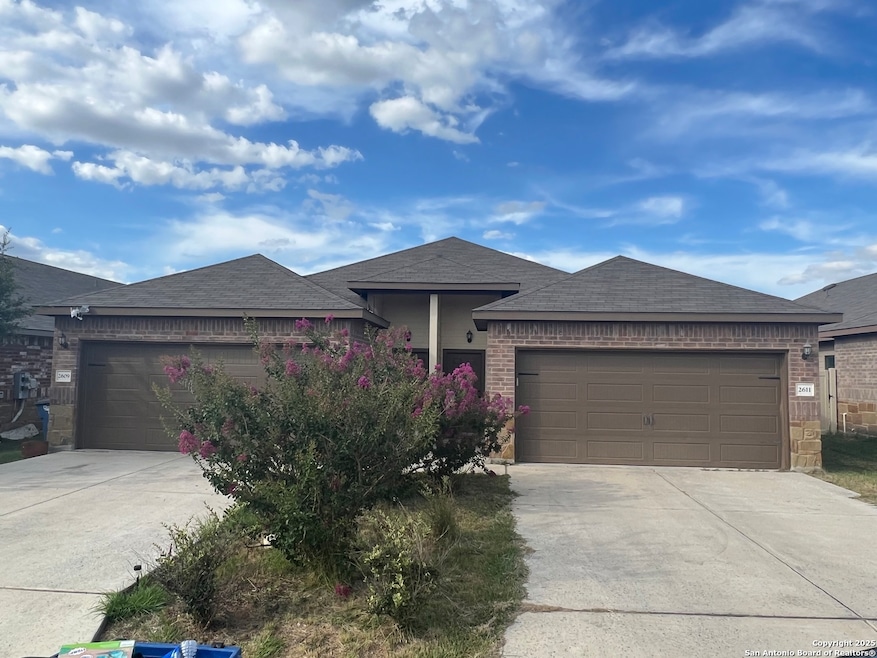2611 Pahmeyer Rd New Braunfels, TX 78130
South New Braunfels NeighborhoodHighlights
- 0.32 Acre Lot
- Covered Patio or Porch
- Eat-In Kitchen
- Solid Surface Countertops
- 2 Car Attached Garage
- Walk-In Closet
About This Home
Welcome to this beautiful and spacious duplex offering 3 bedrooms, 2 bathrooms, and a 2-car garage - all in a prime New Braunfels location! Step inside to an open floor plan filled with natural light, high ceilings, and stylish stained concrete flooring throughout. The living room offers plenty of space to relax and includes access to the side yard. The eat-in kitchen is well-appointed with a breakfast bar, granite countertops, tile backsplash, black appliances (including stove/oven, microwave, dishwasher), and a refrigerator. The primary suite features a tray ceiling, walk-in closet, and a private en-suite bath with dual vanities and a tub/shower combo. Enjoy direct access to the private backyard and covered patio - perfect for entertaining or relaxing after a long day. Spacious secondary bedrooms offer walk-in closets and ceiling fans for added comfort. Located just minutes from IH-35, Fischer Park, downtown New Braunfels, and local shopping - convenience meets comfort in this move-in ready home. Approval for animal is required.
Home Details
Home Type
- Single Family
Year Built
- Built in 2017
Lot Details
- 0.32 Acre Lot
- Fenced
- Sprinkler System
Home Design
- Brick Exterior Construction
- Slab Foundation
- Composition Roof
Interior Spaces
- 2,738 Sq Ft Home
- 1-Story Property
- Ceiling Fan
- Chandelier
- Window Treatments
- Combination Dining and Living Room
- Concrete Flooring
- Fire and Smoke Detector
Kitchen
- Eat-In Kitchen
- Stove
- Cooktop
- Microwave
- Dishwasher
- Solid Surface Countertops
- Disposal
Bedrooms and Bathrooms
- 3 Bedrooms
- Walk-In Closet
- 2 Full Bathrooms
Laundry
- Laundry Room
- Washer Hookup
Parking
- 2 Car Attached Garage
- Garage Door Opener
Outdoor Features
- Covered Patio or Porch
Utilities
- Central Heating and Cooling System
- Electric Water Heater
- Cable TV Available
Community Details
- Shepherds Ranch Subdivision
Listing and Financial Details
- Rent includes noinc
- Assessor Parcel Number 1G3042000300600000
Map
Source: San Antonio Board of REALTORS®
MLS Number: 1880065
- 2588 Diamondback Trail
- 2590 Lonesome Creek Trail
- 2529 Mccrae
- 2636 Diamondback Trail
- 2530 Diamondback Trail
- 2574 Mccrae
- 2653 Lonesome Creek Trail
- 2494 Mccrae
- 2509 Lonesome Creek Trail
- 2491 Diamondback Trail
- 2673 Mccrae
- 2434 Mccrae
- 2682 Mccrae
- 2690 Mccrae
- 2298 Sungate Dr
- 160 Bass Ln
- 2013 Carter Ln
- 3812 Legend Pond
- 2299 Sun Chase Blvd
- 103 Bass Ln
- 2599 Pahmeyer Rd
- 2599 Diamondback Trail
- 2545 Pahmeyer Rd Unit 2545
- 2501 Mccrae
- 2494 Mccrae
- 2665 Lonesome Creek Trail
- 2863 Calandra Lark
- 2541 Arctic Warbler
- 716 Morgans Mill
- 2330 Blake Way
- 3866 Legend Hill
- 3894 Bentwood Way
- 2832 Rosefinch
- 1922 Grey Catbird
- 3023 Shore Lark
- 1924 Green Warbler
- 1919 Fieldfare
- 2765 Green Finch
- 2610 Pechora Pipit
- 3935 Gentle Meadow







