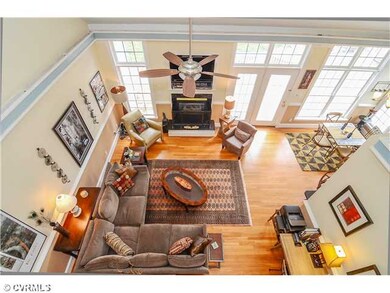
2611 Robys Way Midlothian, VA 23113
Robious NeighborhoodHighlights
- Wood Flooring
- James River High School Rated A-
- Forced Air Zoned Heating and Cooling System
About This Home
As of September 2024Waterfront/garden paradise! Feels like you are a million miles away but in convenient Midlothian.Situated on just about 1 acre of exquisite garden pathways with lighting throughout,Gazebos,rose trellis,waterfalls and streams,perfect for nature lovers and people who love to entertain. Inside: hardwoods, fresh paint,updated lighting/hardware and 9+ft ceilings throughout. Gourmet kitchen with granite counters, stainless appliances, pantry and butlers pantry/bar area.2 story/grand family room with fireplace,wood floors, ceiling fan.Dining room with french doors and moulding details. Stunning first floor master suite with trey ceiling,clg fan,crown moulding,huge arched window,hardwoods,walk in closet and spa like bath with double sinks/jetted tub.Upstairs boasts 2nd master suite.A must see!
Last Agent to Sell the Property
The Kerzanet Group LLC License #0225076989 Listed on: 04/01/2013
Home Details
Home Type
- Single Family
Est. Annual Taxes
- $6,817
Year Built
- 1996
Home Design
- Shingle Roof
Interior Spaces
- Property has 2 Levels
Flooring
- Wood
- Ceramic Tile
Bedrooms and Bathrooms
- 5 Bedrooms
- 4 Full Bathrooms
Utilities
- Forced Air Zoned Heating and Cooling System
- Heat Pump System
- The stream is a source of water for the property
Listing and Financial Details
- Assessor Parcel Number 743-718-14-59-00000
Ownership History
Purchase Details
Home Financials for this Owner
Home Financials are based on the most recent Mortgage that was taken out on this home.Purchase Details
Home Financials for this Owner
Home Financials are based on the most recent Mortgage that was taken out on this home.Purchase Details
Home Financials for this Owner
Home Financials are based on the most recent Mortgage that was taken out on this home.Purchase Details
Home Financials for this Owner
Home Financials are based on the most recent Mortgage that was taken out on this home.Purchase Details
Home Financials for this Owner
Home Financials are based on the most recent Mortgage that was taken out on this home.Similar Homes in Midlothian, VA
Home Values in the Area
Average Home Value in this Area
Purchase History
| Date | Type | Sale Price | Title Company |
|---|---|---|---|
| Bargain Sale Deed | $770,000 | Fidelity National Title | |
| Warranty Deed | $580,000 | -- | |
| Warranty Deed | $627,000 | -- | |
| Warranty Deed | -- | -- | |
| Deed | $285,000 | -- |
Mortgage History
| Date | Status | Loan Amount | Loan Type |
|---|---|---|---|
| Open | $320,000 | New Conventional | |
| Previous Owner | $551,000 | New Conventional | |
| Previous Owner | $417,000 | New Conventional | |
| Previous Owner | $265,000 | New Conventional | |
| Previous Owner | $270,600 | New Conventional |
Property History
| Date | Event | Price | Change | Sq Ft Price |
|---|---|---|---|---|
| 09/27/2024 09/27/24 | Sold | $770,000 | -1.9% | $228 / Sq Ft |
| 08/22/2024 08/22/24 | Pending | -- | -- | -- |
| 08/02/2024 08/02/24 | Price Changed | $785,000 | -1.9% | $232 / Sq Ft |
| 07/20/2024 07/20/24 | For Sale | $800,000 | +37.9% | $237 / Sq Ft |
| 05/30/2013 05/30/13 | Sold | $580,000 | +3.6% | $169 / Sq Ft |
| 04/07/2013 04/07/13 | Pending | -- | -- | -- |
| 04/01/2013 04/01/13 | For Sale | $559,950 | -- | $163 / Sq Ft |
Tax History Compared to Growth
Tax History
| Year | Tax Paid | Tax Assessment Tax Assessment Total Assessment is a certain percentage of the fair market value that is determined by local assessors to be the total taxable value of land and additions on the property. | Land | Improvement |
|---|---|---|---|---|
| 2025 | $6,817 | $763,200 | $168,000 | $595,200 |
| 2024 | $6,817 | $719,300 | $168,000 | $551,300 |
| 2023 | $6,499 | $667,800 | $132,300 | $535,500 |
| 2022 | $5,746 | $624,600 | $120,800 | $503,800 |
| 2021 | $5,554 | $577,700 | $110,300 | $467,400 |
| 2020 | $5,418 | $570,300 | $110,300 | $460,000 |
| 2019 | $5,368 | $565,000 | $105,000 | $460,000 |
| 2018 | $5,061 | $532,700 | $101,900 | $430,800 |
| 2017 | $5,043 | $525,300 | $94,500 | $430,800 |
| 2016 | $5,043 | $525,300 | $94,500 | $430,800 |
| 2015 | $5,068 | $525,300 | $94,500 | $430,800 |
| 2014 | $4,660 | $482,800 | $85,000 | $397,800 |
Agents Affiliated with this Home
-
J
Seller's Agent in 2024
James Strum
Long & Foster
-
P
Buyer's Agent in 2024
Pam Diemer
Long & Foster
-
T
Seller's Agent in 2013
Tracy Kerzanet
The Kerzanet Group LLC
-
M
Buyer's Agent in 2013
Mark Adams
EXP Realty LLC
Map
Source: Central Virginia Regional MLS
MLS Number: 1308469
APN: 743-71-81-45-900-000
- 2911 Park Ridge Rd
- 2819 Live Oak Ln
- 2600 Dolfield Dr
- 10540 Corley Home Place
- 10401 W Huguenot Rd
- 11319 Buckhead Terrace
- 3320 Traylor Dr
- 11901 Ambergate Dr
- 2930 Poyntelle Rd
- 10411 Duryea Dr
- 10220 Duryea Dr
- 1913 Millsap Ln
- 11602 E Briar Patch Dr Unit 11602
- 11240 Turnley Ln
- 11605 E Briar Patch Dr
- 2340 Scarsborough Dr
- 2707 Scarsborough Dr
- 3940 Reeds Landing Cir
- 11753 N Briar Patch Dr
- 11714 S Briar Patch Dr






