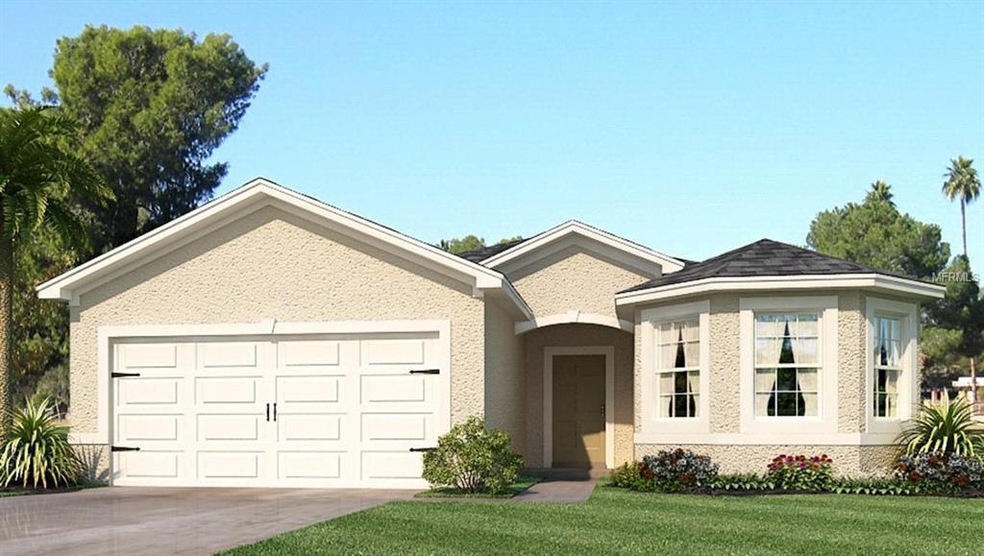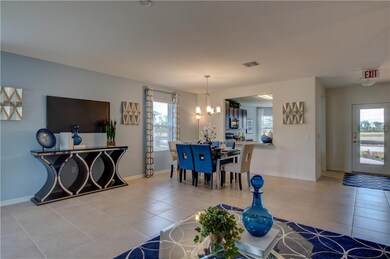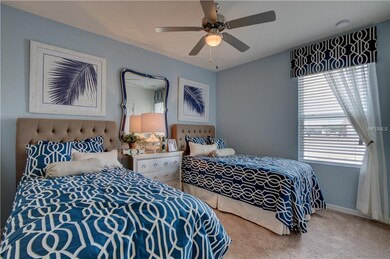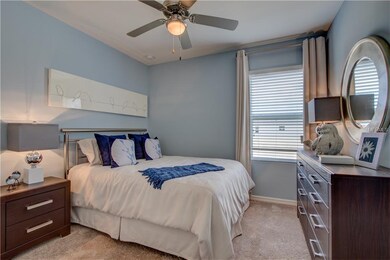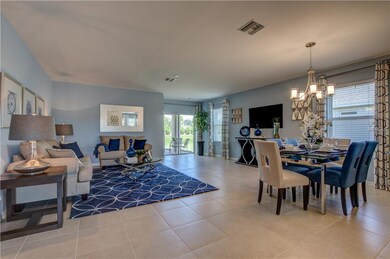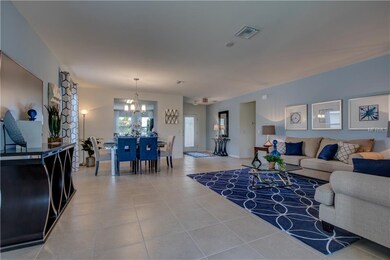
2611 Rushmore St North Port, FL 34288
Estimated Value: $339,753 - $377,000
Highlights
- Under Construction
- View of Trees or Woods
- Deck
- Atwater Elementary School Rated A-
- Open Floorplan
- Traditional Architecture
About This Home
As of January 2019Under Construction. This brand new home is calling your name! The popular and much sought after Eastham floor plan boasts 1,756 square feet and has plenty of room for the entire family! This home features 18” tile throughout except the bedrooms which are carpeted. The kitchen includes refrigerator, dishwasher, range, microwave and washer, dryer and reverse osmosis drinking tap at kitchen sink with line to refrigerator for drinking water and ice maker. The secluded owner's suite you will find a large master bathroom with an expansive walk in closet. Also included are blinds on all windows except for slider, full irrigation system, electric garage door with opener, brick paver driveway and lanai, and full builder's warranty. This is why owning a brand new home from America's largest builder is going to be your best option. Call today for your private tour, this home will not last long! * Photographs, colors, features, and sizes are for illustration purposes only and will vary from the homes as built.
Last Agent to Sell the Property
Jonathan Pentecost
License #3289780 Listed on: 08/13/2018
Home Details
Home Type
- Single Family
Est. Annual Taxes
- $2,959
Year Built
- Built in 2018 | Under Construction
Lot Details
- 10,000 Sq Ft Lot
- Lot Dimensions are 80x125
- Northeast Facing Home
- Landscaped with Trees
- Property is zoned RSF2 - RES
Parking
- 2 Car Attached Garage
- Garage Door Opener
- Open Parking
Property Views
- Woods
- Park or Greenbelt
Home Design
- Traditional Architecture
- Slab Foundation
- Shingle Roof
- Block Exterior
- Stucco
Interior Spaces
- 1,756 Sq Ft Home
- Open Floorplan
- Thermal Windows
- Blinds
- Sliding Doors
- Hurricane or Storm Shutters
Kitchen
- Range with Range Hood
- Microwave
- Dishwasher
- Disposal
Flooring
- Carpet
- Ceramic Tile
Bedrooms and Bathrooms
- 3 Bedrooms
- Walk-In Closet
- 2 Full Bathrooms
Laundry
- Dryer
- Washer
Eco-Friendly Details
- Reclaimed Water Irrigation System
Outdoor Features
- Deck
- Covered patio or porch
Utilities
- Central Air
- Heat Pump System
- Underground Utilities
- Well
- Electric Water Heater
- Septic Tank
- Cable TV Available
Community Details
- No Home Owners Association
- Built by DR Horton
- North Port Subdivision
- North Port Community
Listing and Financial Details
- Down Payment Assistance Available
- Visit Down Payment Resource Website
- Tax Lot 16
- Assessor Parcel Number 1136078816
Ownership History
Purchase Details
Home Financials for this Owner
Home Financials are based on the most recent Mortgage that was taken out on this home.Purchase Details
Purchase Details
Purchase Details
Similar Homes in the area
Home Values in the Area
Average Home Value in this Area
Purchase History
| Date | Buyer | Sale Price | Title Company |
|---|---|---|---|
| Anderson Bruce K | $216,130 | Dhi Title Of Florida Inc | |
| Staenberg Michael H | -- | Attorney | |
| Affordable Housing Of Mid Florida Inc | $299,000 | -- | |
| Marlene W Hechtman Living Tr | $2,000 | -- |
Property History
| Date | Event | Price | Change | Sq Ft Price |
|---|---|---|---|---|
| 01/30/2019 01/30/19 | Sold | $216,130 | 0.0% | $123 / Sq Ft |
| 01/07/2019 01/07/19 | Pending | -- | -- | -- |
| 11/15/2018 11/15/18 | Price Changed | $216,130 | -2.3% | $123 / Sq Ft |
| 08/28/2018 08/28/18 | Price Changed | $221,130 | +4.7% | $126 / Sq Ft |
| 08/13/2018 08/13/18 | For Sale | $211,130 | -- | $120 / Sq Ft |
Tax History Compared to Growth
Tax History
| Year | Tax Paid | Tax Assessment Tax Assessment Total Assessment is a certain percentage of the fair market value that is determined by local assessors to be the total taxable value of land and additions on the property. | Land | Improvement |
|---|---|---|---|---|
| 2024 | $2,959 | $188,808 | -- | -- |
| 2023 | $2,959 | $183,309 | $0 | $0 |
| 2022 | $2,875 | $177,970 | $0 | $0 |
| 2021 | $2,811 | $172,786 | $0 | $0 |
| 2020 | $2,784 | $170,400 | $7,700 | $162,700 |
| 2019 | $3,325 | $166,600 | $7,200 | $159,400 |
| 2018 | $370 | $4,400 | $4,400 | $0 |
| 2017 | $356 | $3,500 | $3,500 | $0 |
| 2016 | $345 | $3,700 | $3,700 | $0 |
| 2015 | $346 | $3,200 | $3,200 | $0 |
| 2014 | $342 | $3,500 | $0 | $0 |
Agents Affiliated with this Home
-
J
Seller's Agent in 2019
Jonathan Pentecost
-
Christine Cupp

Buyer's Agent in 2019
Christine Cupp
SUN REALTY
(239) 340-3953
11 Total Sales
Map
Source: Stellar MLS
MLS Number: N6101543
APN: 1136-07-8816
- LOT 30 Nashville Ln
- 0 Nashville Rd Unit MFRO6247649
- 0 Nashville Rd Unit MFRA4583110
- 2643 Rushmore St
- 0 Maverick St Unit A4526182
- 2763 S San Mateo Dr
- LOT 14 Rushmore St
- 1800 E Price Blvd Unit D
- 4100 Cromey Rd
- 1800 E Price Blvd
- 0 Quarter St Unit A4557558
- 0 Wentworth St Unit MFRA4606111
- 0 Wentworth St Unit MFRA4606106
- 1207 Henning St
- 0 N Over Ct Unit MFRO6207016
- 3481 Nashville Ln
- 0 Kacher Rd Unit MFRC7504200
- 0 Kacher Rd Unit MFRU8222975
- 0 Kacher Rd Unit C7455595
- 1130220006 Stuckert St
- 2611 Rushmore St
- 2564 Rushmore St
- 2582 Jarvis St
- 2511 Rushmore St
- V/L Nashville Rd
- 0 Nashville Rd Unit A4411663
- 0 Nashville Rd Unit MFRC7505396
- 0 Nashville Ln
- 0 Nashville Rd Unit 223034913
- 0 Nashville Rd Unit C7463180
- 0 Nashville Rd Unit A4133877
- 0 Nashville Rd Unit A4515397
- 0 Nashville Rd Unit C7446853
- 0 Nashville Rd Unit A4506586
- Lot 23 Nashville Ln
- 0 Nashville Rd Unit 221037733
- 0 Nashville Rd Unit D5790183
- 0 Nashville Rd Unit C7041811
- 0 Nashville Rd Unit 218070538
- 0 Nashville Rd Unit 215031661
