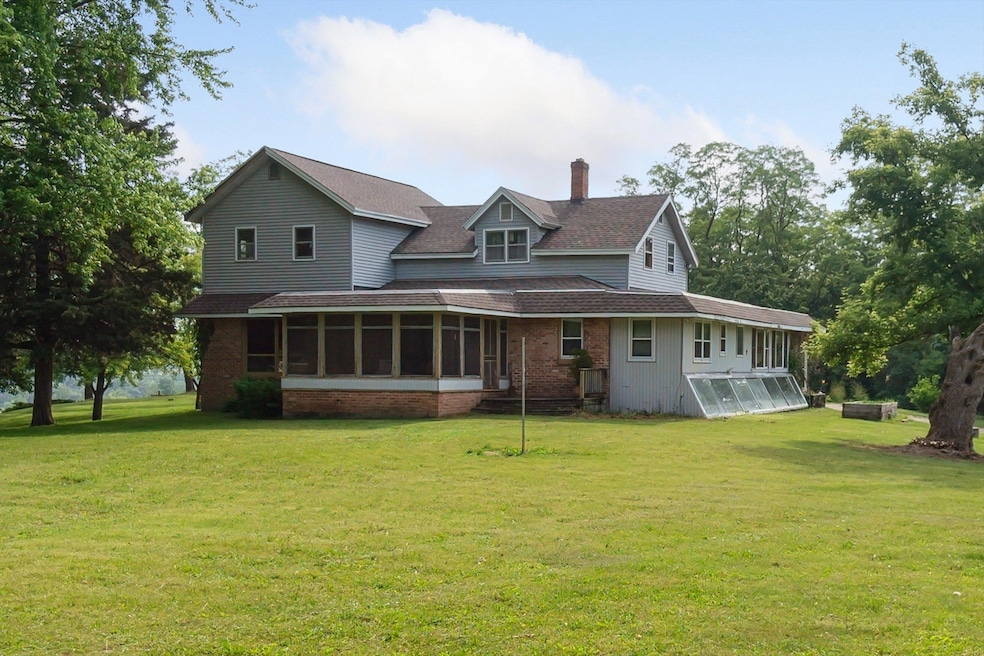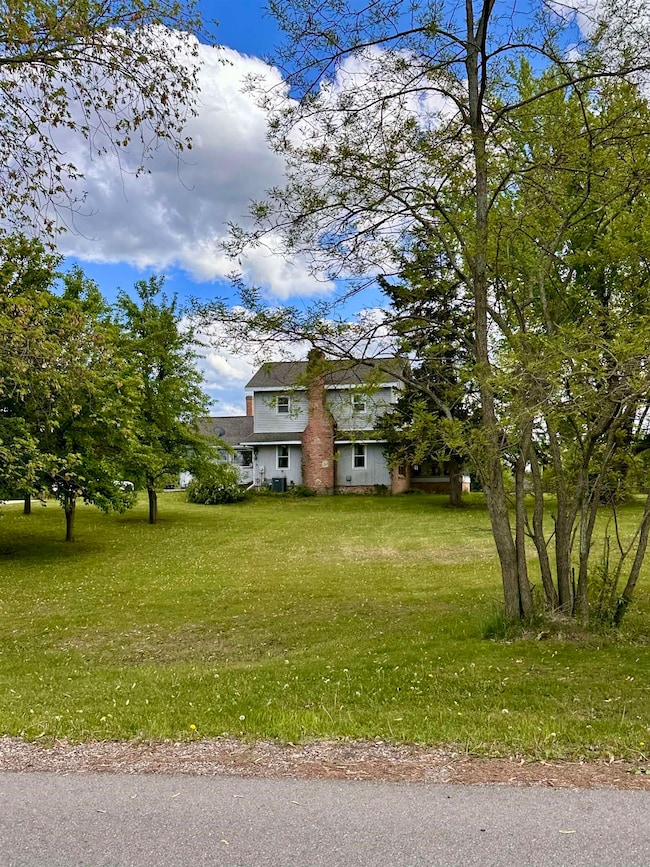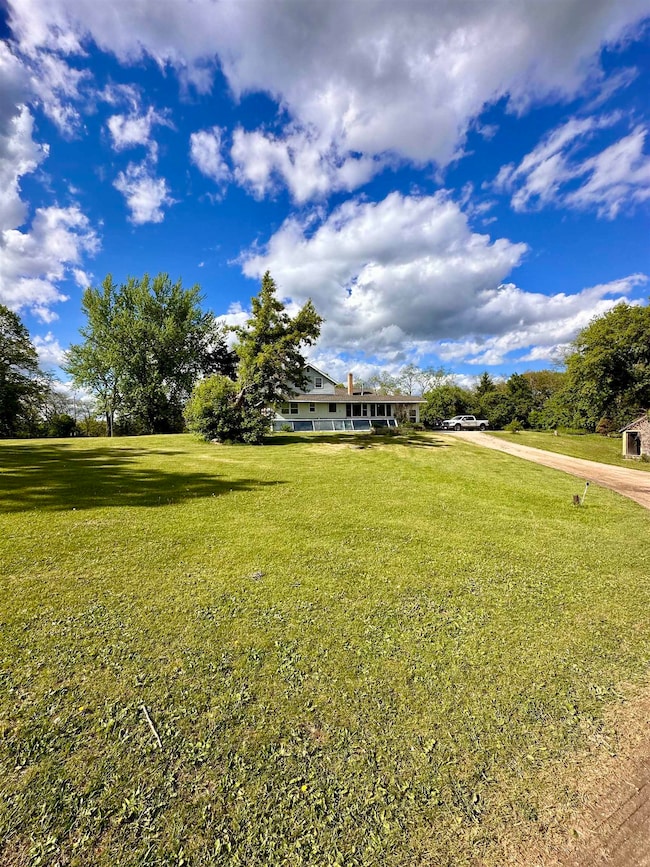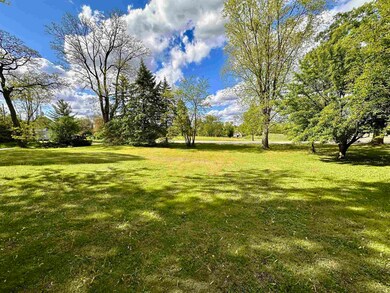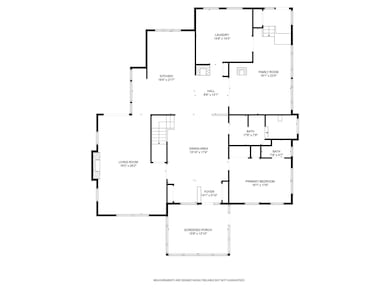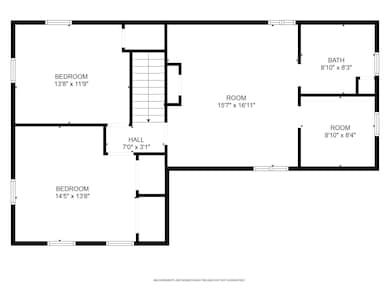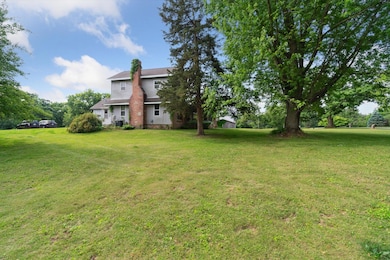
2611 South Rd Burlington, WI 53105
Estimated payment $3,286/month
Highlights
- Wooded Lot
- 1 Fireplace
- Forced Air Heating and Cooling System
- Farmhouse Style Home
- Corner Lot
- Breakfast Bar
About This Home
Showings Start 6/13 Unlock the Charm & Potential of this Countryside Gem! Endless possibilities for this spacious farmhouse on 4+ acres of rolling countryside. Overflowing with character and awaiting your personal touch, this home is a canvas for restoration, renovation—or reimagination. The 4-bed, 3-bath home features generous room sizes and timeless details. Bring your vision, this home is ready to shine again. Nature lovers fall in love with the Sunroom view, the mature fruit trees, expansive garden space, and a two-story barn that’s bursting with potential. Whether you're dreaming of a hobby farm, a creative studio, or space for your small business. This is more than a home—Room to grow, space to breathe, and lots of rustic charm. 2 parcels, As-Is, 48 hours requested for offer review
Listing Agent
Berkshire Hathaway HS Fox Cities Realty Brokerage Phone: 407-579-9972 License #94-89730 Listed on: 06/06/2025

Home Details
Home Type
- Single Family
Est. Annual Taxes
- $3,206
Year Built
- Built in 1880
Lot Details
- 4.06 Acre Lot
- Rural Setting
- Corner Lot
- Wooded Lot
Parking
- Driveway
Home Design
- Farmhouse Style Home
- Brick Exterior Construction
- Stone Foundation
- Cedar Shake Siding
- Vinyl Siding
Interior Spaces
- 3,118 Sq Ft Home
- 2-Story Property
- 1 Fireplace
- Utility Room
- Partial Basement
Kitchen
- Breakfast Bar
- Oven or Range
Bedrooms and Bathrooms
- 4 Bedrooms
- Primary Bathroom Bathtub Only
- Walk-in Shower
Laundry
- Dryer
- Washer
Utilities
- Forced Air Heating and Cooling System
- Heating System Uses Natural Gas
- Well
Map
Home Values in the Area
Average Home Value in this Area
Tax History
| Year | Tax Paid | Tax Assessment Tax Assessment Total Assessment is a certain percentage of the fair market value that is determined by local assessors to be the total taxable value of land and additions on the property. | Land | Improvement |
|---|---|---|---|---|
| 2024 | $3,206 | $318,600 | $120,500 | $198,100 |
| 2023 | $3,530 | $318,600 | $120,500 | $198,100 |
| 2022 | $3,569 | $318,600 | $120,500 | $198,100 |
| 2021 | $3,409 | $214,900 | $80,200 | $134,700 |
| 2020 | $3,417 | $214,900 | $80,200 | $134,700 |
| 2019 | $3,509 | $214,900 | $80,200 | $134,700 |
| 2018 | $3,406 | $214,900 | $80,200 | $134,700 |
| 2017 | $3,422 | $214,900 | $80,200 | $134,700 |
| 2016 | $3,474 | $214,900 | $80,200 | $134,700 |
| 2015 | $3,636 | $214,900 | $80,200 | $134,700 |
| 2014 | $3,647 | $214,900 | $80,200 | $134,700 |
| 2013 | $3,647 | $214,900 | $80,200 | $134,700 |
Property History
| Date | Event | Price | Change | Sq Ft Price |
|---|---|---|---|---|
| 07/11/2025 07/11/25 | Price Changed | $545,000 | -5.2% | $175 / Sq Ft |
| 06/07/2025 06/07/25 | For Sale | $575,000 | -- | $184 / Sq Ft |
Mortgage History
| Date | Status | Loan Amount | Loan Type |
|---|---|---|---|
| Closed | $180,000 | New Conventional | |
| Closed | $228,937 | FHA | |
| Closed | $120,000 | New Conventional | |
| Closed | $154,000 | Adjustable Rate Mortgage/ARM | |
| Closed | $244,000 | New Conventional |
Similar Homes in Burlington, WI
Source: REALTORS® Association of Northeast Wisconsin
MLS Number: 50309552
APN: NA415700002
- 2541 South Rd
- Lt15 Valley Club Dr
- 6430 Briarwood Dr
- 2575 Back Rd
- 6275 Jones Rd
- 2350 Partridge Woods Ct
- 2578 Back Rd
- 2842 Moelter Dr
- 2890 Bridle Ct
- 2917 Bridlepath Ct
- Lt17 Bridlewood Ct
- N2489 Crispus Attucks Dr
- W1281 Siena Cir
- 6659 Buckby Rd
- Lt37 Hanson Ct
- Lt36 Hanson Ct
- Lt35 Hanson Ct
- 7020 Grand Geneva Way Unit 166
- 7020 Grand Geneva Way Unit 159
- 5021 Sherwood Ct
- 775 Southwind Dr
- 400 S Edwards Blvd
- 403 Spring St
- 1157 S Wells St
- 1110 S Wells St
- 661 S Lake Shore Dr
- 921 Dodge St
- 391 Garrison Dr
- 1137 Dorwood Dr
- 640 Jefferson St
- 1335 W Main St
- 1707 Miller Rd
- 840 Teutonia Dr
- 200 Bridge St
- 232 Bridge St
- N3392 Club House Dr
- W3699 Springfield Rd
- N3496 Olive Rd
- 1519 Dietrich Dr
- 1601 Wilmot Ave
