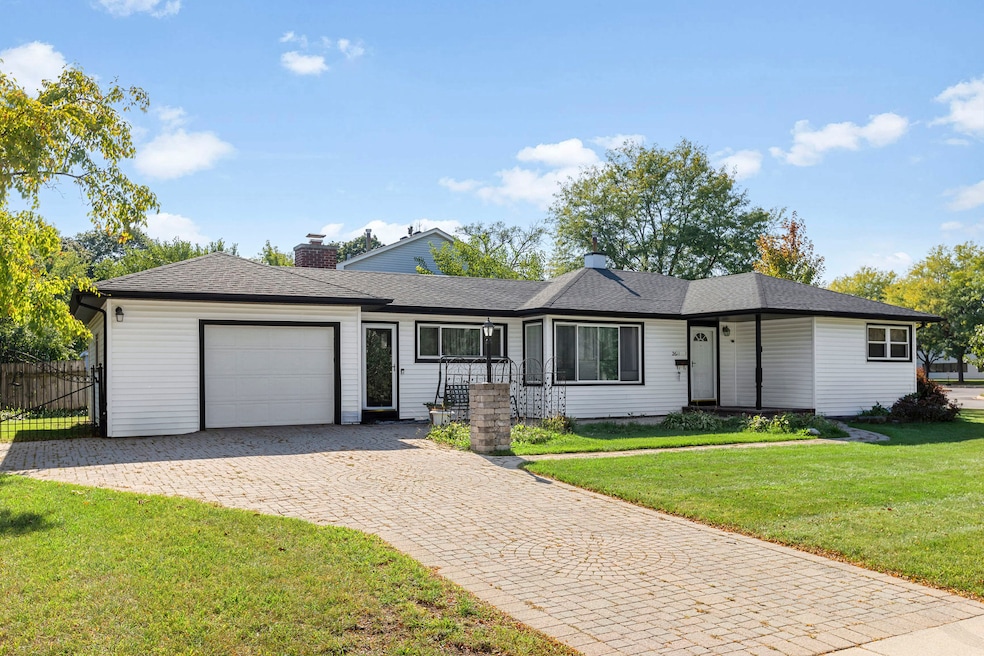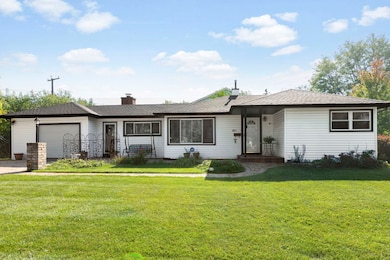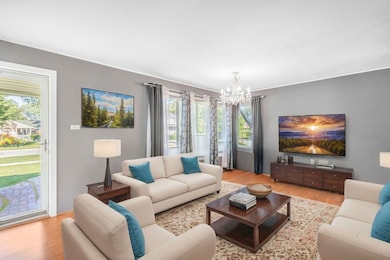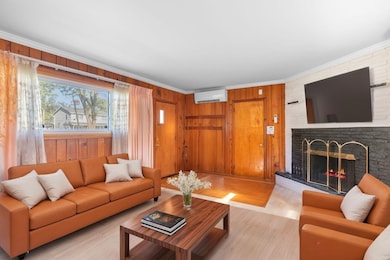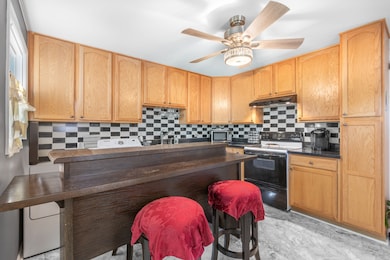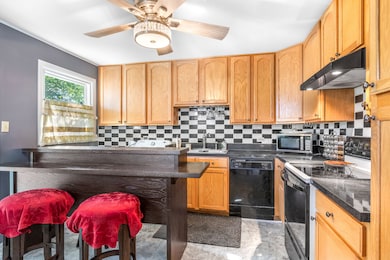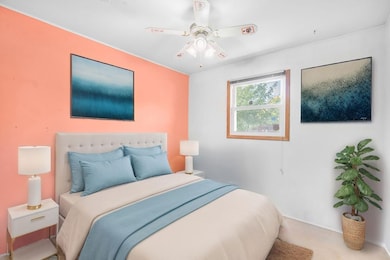2611 South St Rolling Meadows, IL 60008
Estimated payment $2,203/month
Highlights
- Popular Property
- Property is near a park
- Corner Lot
- Rolling Meadows High School Rated A+
- Ranch Style House
- Porch
About This Home
South St introduces a charismatic ranch with an alluring front elevation finished in all white with black accents and brick paved drive! Guests are greeted with a gorgeous front porch leading the way to a universal dining/living room with sprawling windows and views of the front yard. Adjacent to the universal space is an eat-in kitchen with access to the yard, 36" oak cabinets, and black counters/appliances. Open to the kitchen is a remarkable family room with an all brick fireplace and windows overlooking the front and back of the home. The opposing side of the home is equally impressive with 3 spacious bedrooms and 1 full bathroom. The full bathroom is finished with a single vanity, separate shower and jacuzzi tub. Private fenced yard and a 1-car attached garage. Near shops, restaurants, entertainment and so much more! Newer features: primary and kitchen ceiling fans - 2024, GE Clothes Dryer - 2023, kitchen floor - 2023, bathroom jacuzzi faucets - 2023, Carrier Central AC and Furnace - 2023, complete new sewer lines installed from city line to home - 2021, Mitsubishi Electric Inverter (AC/Heat) in the family room - 2021, windows (Feldco) for all windows (including in the garage) except the back windows in the family room - 2020, new roof - 2019, kitchen range hood - 2018, bathroom shower/sink and toilet replacement - 2016, and living room laminate wood floor - 2007.
Home Details
Home Type
- Single Family
Est. Annual Taxes
- $5,833
Year Built
- Built in 1955
Lot Details
- 10,062 Sq Ft Lot
- Lot Dimensions are 119x83x118x83
- Fenced
- Corner Lot
- Paved or Partially Paved Lot
Parking
- 1.5 Car Garage
- Parking Included in Price
Home Design
- Ranch Style House
- Asphalt Roof
- Concrete Perimeter Foundation
Interior Spaces
- 1,243 Sq Ft Home
- Ceiling Fan
- Wood Burning Fireplace
- Window Screens
- Family Room with Fireplace
- Living Room
- Combination Kitchen and Dining Room
Kitchen
- Range
- Microwave
- Dishwasher
Flooring
- Carpet
- Laminate
- Vinyl
Bedrooms and Bathrooms
- 3 Bedrooms
- 3 Potential Bedrooms
- Bathroom on Main Level
- 1 Full Bathroom
- Soaking Tub
- Separate Shower
Laundry
- Laundry Room
- Dryer
- Washer
- Sink Near Laundry
Schools
- Kimball Hill Elementary School
- Carl Sandburg Middle School
- Rolling Meadows High School
Utilities
- Forced Air Heating and Cooling System
- Heating System Uses Natural Gas
- 100 Amp Service
Additional Features
- Porch
- Property is near a park
Community Details
- Laundry Facilities
Map
Home Values in the Area
Average Home Value in this Area
Tax History
| Year | Tax Paid | Tax Assessment Tax Assessment Total Assessment is a certain percentage of the fair market value that is determined by local assessors to be the total taxable value of land and additions on the property. | Land | Improvement |
|---|---|---|---|---|
| 2024 | $5,833 | $25,000 | $5,524 | $19,476 |
| 2023 | $5,530 | $25,000 | $5,524 | $19,476 |
| 2022 | $5,530 | $25,000 | $5,524 | $19,476 |
| 2021 | $5,479 | $19,875 | $3,263 | $16,612 |
| 2020 | $5,424 | $19,875 | $3,263 | $16,612 |
| 2019 | $5,463 | $22,207 | $3,263 | $18,944 |
| 2018 | $5,886 | $21,607 | $3,012 | $18,595 |
| 2017 | $5,785 | $21,607 | $3,012 | $18,595 |
| 2016 | $5,649 | $21,607 | $3,012 | $18,595 |
| 2015 | $4,954 | $18,356 | $2,761 | $15,595 |
| 2014 | $4,852 | $18,356 | $2,761 | $15,595 |
| 2013 | $4,717 | $18,356 | $2,761 | $15,595 |
Property History
| Date | Event | Price | List to Sale | Price per Sq Ft |
|---|---|---|---|---|
| 11/11/2025 11/11/25 | For Sale | $325,000 | 0.0% | $261 / Sq Ft |
| 11/08/2025 11/08/25 | Pending | -- | -- | -- |
| 10/30/2025 10/30/25 | For Sale | $325,000 | -- | $261 / Sq Ft |
Purchase History
| Date | Type | Sale Price | Title Company |
|---|---|---|---|
| Quit Claim Deed | -- | None Listed On Document | |
| Interfamily Deed Transfer | -- | Attorney | |
| Warranty Deed | $122,000 | -- |
Mortgage History
| Date | Status | Loan Amount | Loan Type |
|---|---|---|---|
| Previous Owner | $109,500 | No Value Available |
Source: Midwest Real Estate Data (MRED)
MLS Number: 12507804
APN: 02-36-208-001-0000
- 3316 Trillium Cir
- 3125 Town Square Dr Unit 408
- 3208 Wren Ln
- 3265 Kirchoff Rd Unit 223
- 3275 Kirchoff Rd Unit 337
- 3400 Wellington Ct Unit 306
- 2201 Kingfisher Ln
- 3355 Kirchoff Rd Unit 6A
- 2100 Martin Ln
- 1615 W Johanna Terrace
- 502 S Reuter Dr
- 3600 Owl Dr
- 2401 Rohlwing Rd
- 3805 Fairfax Ave
- 3805 Wren Ln
- 12 S Princeton Ct
- 1 Foxcroft on Auburn
- 617 N Wilke Rd
- 222 S Dwyer Ave
- 2503 Fulle St Unit 17
- 3255 Kirchoff Rd Unit 301
- 3275 Kirchoff Rd Unit 337
- 2713 Wilke Rd
- 3401 W Payton Place
- 3400 W Stonegate Blvd
- 2600 Brookwood Way Dr Unit 214
- 2650 Brookwood Way Dr Unit 201
- 810 N Princeton Ave
- 208 Brookdale Ln
- 512 W Wing St Unit 2
- 523 W Miner St Unit 103
- 4825 Kimball Hill Dr Unit B1
- 514 W Miner St Unit 2F
- 4700 Teonia Woods Dr
- 4655 Kirchoff Rd
- 306 W Miner St Unit X
- 1 N Chestnut Ave Unit 2D
- 5201 Carriageway Dr Unit 103
- 1 S Highland Ave Unit 303
- 500 N Wilke Rd Unit 102
