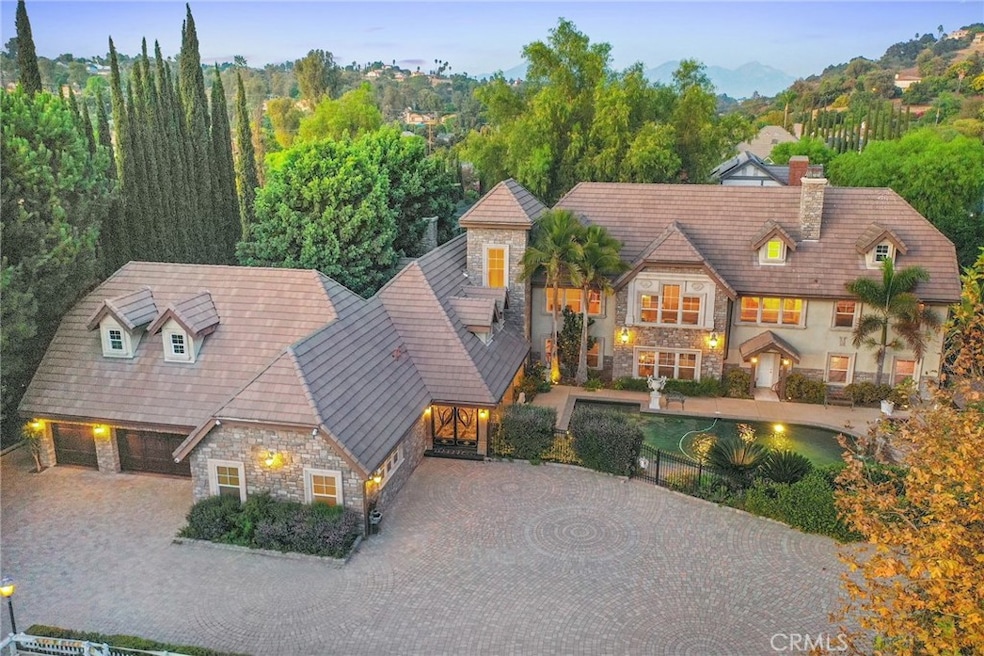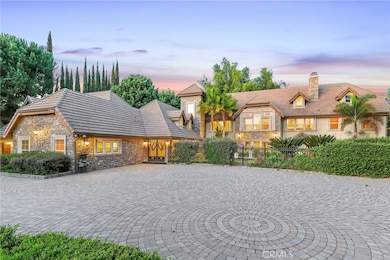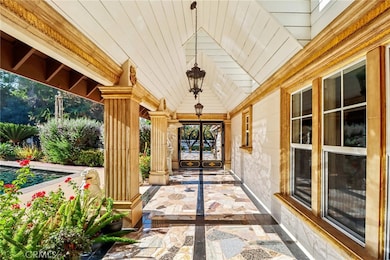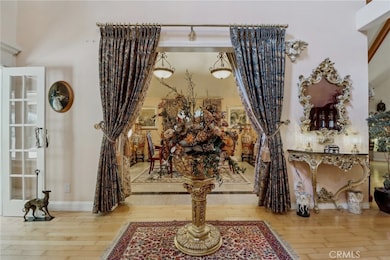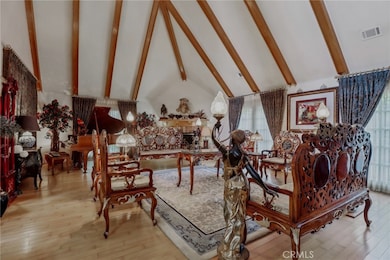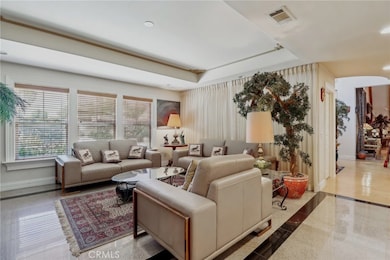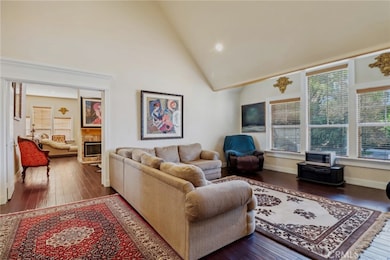2611 Steeplechase Ln Diamond Bar, CA 91765
Estimated payment $30,220/month
Highlights
- Private Pool
- Sauna
- Wood Flooring
- Castle Rock Elementary School Rated A
- 1.42 Acre Lot
- Attic
About This Home
Designed by a Celebrity – A Masterpiece of Elegance and Distinction, set in the prestigious gated community of "The Country" in Diamond Bar, this remarkable German-style manor is a true architectural gem. Meticulously rebuilt between 2000 and 2002, and thoughtfully remodeled from 2020 to 2022, the home harmoniously blends timeless craftsmanship with modern luxuries. Encompassing approximately 7,660 square feet of exquisite living space, this 7 bedroom, 7.5 bath estate sits on a flat lot in the scenic foothills - one of the most coveted locations in the area. Elegant, inspiring, and distinctive design elements are showcased throughout, from the grand entry and sweeping staircase to the sophisticated finishes and intricate architectural details. High ceilings enhance the open and airy ambiance across the expansive main living areas. The home is ideal for both grand-scale entertaining and peaceful retreat, offering dual gourmet kitchens (Western and Chinese), a wet bar, sauna, gym space, meditation room, and a serene courtyard featuring a beautiful elephant fountain. Five of the seven bedrooms are en-suite and thoughtfully distributed across two levels, offering comfort and privacy for all. A flexible 928-square-foot loft space adds further versatility - ideal as a home office, media room, or creative studio. The 3-car garage ensures ample space for parking and storage. "The Country" community emphasizes privacy, luxury, and security, with 24-hour guarded access, regular security patrols, and resort-style amenities including hiking and equestrian trails, a heated pool, tennis courts, and a clubhouse. This is more than a home - it's a rare opportunity to live in a work of art, thoughtfully crafted and infused with elegance at every turn.
Listing Agent
Yen Wu
Redfin Corporation License #02017109 Listed on: 10/06/2024
Co-Listing Agent
Charlene Hoang
Redfin Corporation License #01975534
Home Details
Home Type
- Single Family
Est. Annual Taxes
- $25,503
Year Built
- Built in 1972
Lot Details
- 1.42 Acre Lot
- Density is up to 1 Unit/Acre
- 8713049013
- Property is zoned LCR120000*
HOA Fees
- $294 Monthly HOA Fees
Parking
- 3 Car Attached Garage
- 3 Open Parking Spaces
- Public Parking
- Parking Available
Home Design
- Entry on the 1st floor
Interior Spaces
- 7,660 Sq Ft Home
- 2-Story Property
- Entrance Foyer
- Living Room with Fireplace
- Home Office
- Library
- Bonus Room
- Sauna
- Wood Flooring
- Laundry Room
- Attic
Kitchen
- Gas Cooktop
- Granite Countertops
Bedrooms and Bathrooms
- 7 Bedrooms | 2 Main Level Bedrooms
- Bathtub
Pool
- Private Pool
- Spa
Utilities
- Central Heating and Cooling System
Listing and Financial Details
- Tax Lot 185
- Tax Tract Number 30578
- Assessor Parcel Number 8713049014
- $1,258 per year additional tax assessments
Community Details
Overview
- Dbcea Association, Phone Number (909) 861-4114
- Mountainous Community
Recreation
- Community Pool
- Hiking Trails
- Bike Trail
Map
Home Values in the Area
Average Home Value in this Area
Tax History
| Year | Tax Paid | Tax Assessment Tax Assessment Total Assessment is a certain percentage of the fair market value that is determined by local assessors to be the total taxable value of land and additions on the property. | Land | Improvement |
|---|---|---|---|---|
| 2025 | $25,503 | $2,147,893 | $709,672 | $1,438,221 |
| 2024 | $25,503 | $2,105,778 | $695,757 | $1,410,021 |
| 2023 | $24,888 | $2,064,489 | $682,115 | $1,382,374 |
| 2022 | $24,379 | $2,024,010 | $668,741 | $1,355,269 |
| 2021 | $23,922 | $1,984,325 | $655,629 | $1,328,696 |
| 2019 | $23,161 | $1,925,471 | $636,184 | $1,289,287 |
| 2018 | $20,018 | $1,703,119 | $623,710 | $1,079,409 |
| 2016 | $18,508 | $1,636,988 | $599,492 | $1,037,496 |
| 2015 | $18,628 | $1,612,400 | $590,488 | $1,021,912 |
| 2014 | $18,640 | $1,580,817 | $578,922 | $1,001,895 |
Property History
| Date | Event | Price | List to Sale | Price per Sq Ft |
|---|---|---|---|---|
| 10/06/2024 10/06/24 | For Sale | $5,280,000 | -- | $689 / Sq Ft |
Purchase History
| Date | Type | Sale Price | Title Company |
|---|---|---|---|
| Grant Deed | $1,300,000 | Ticor | |
| Individual Deed | $690,000 | -- | |
| Quit Claim Deed | -- | -- |
Mortgage History
| Date | Status | Loan Amount | Loan Type |
|---|---|---|---|
| Previous Owner | $517,500 | No Value Available |
Source: California Regional Multiple Listing Service (CRMLS)
MLS Number: PF24197336
APN: 8713-049-014
- 2621 Steeplechase Ln
- 2562 Steeplechase Ln
- 2421 Castle Rock Rd
- 2677 Wagon Train Ln
- 22189 Rim Fire Ln
- 22138 Rim Fire Ln
- 21600 Laurelrim Dr Unit B
- 2330 S Diamond Bar Blvd Unit A
- 2831 Steeplechase Ln
- 2868 Shadow Canyon Rd
- 2710 Castle Rock Rd
- 2809 Oak Knoll Dr
- 2221 Dublin Ln Unit 2
- 2945 Steeplechase Ln
- 2282 Shady Hills Dr
- 2013 Morning Canyon Rd
- 2256 Shady Hills Dr
- 2990 Malaga Cir Unit C
- 3145 Steeplechase Ln
- 2832 Oak Knoll Dr
- 21711 Lost River Dr
- 2303 Presado Dr Unit B
- 21812 Stonepine Dr
- 2990 Malaga Cir Unit C
- 1951 White Star Dr
- 3305 Hawkwood Rd
- 21032 Blossom Way
- 1512 Eldertree Dr
- 3128 Marigold Cir
- 20811 E Cliffside Ln
- 3135 Marigold Cir
- 1850 S Diamond Bar Blvd
- 21614 Fairwind Ln
- 22706 White Fir Ln
- 1520 Arbury Dr
- 1657 Meadow Glen Rd
- 22501 Cello Dr
- 20598 Shepherd Hills Dr
- 22511 Eddridge Dr
- 1164 S Crofter Dr
