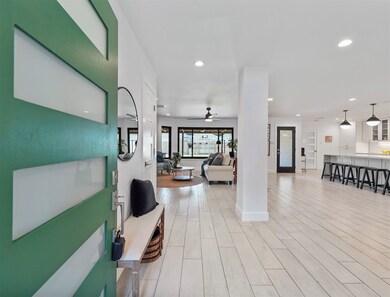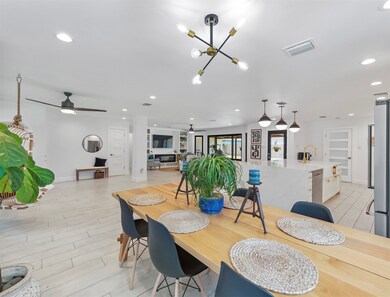
2611 Teague Rd Houston, TX 77080
Spring Shadows NeighborhoodHighlights
- Contemporary Architecture
- 1 Fireplace
- 2 Car Detached Garage
- Marble Countertops
- Double Convection Oven
- Family Room Off Kitchen
About This Home
As of September 2020Gorgeous Modern home w/ custom designed finishes! Open concept- Huge family room w/ custom built media center, modern electric fireplace- displays variety of colorful “flames”. Huge waterfall quartz island, SS kitchen aid french door refrigerator, custom made 7 burner Italian gas range, 2 rotisserie’s, double oven/convection oven, 48” professional range hood, white shaker cabinets, tankless gas water heater. Anderson top of the line GORGEOUS black wood windows, smart fan in master suite bedroom, bluetooth speakers- both bathrooms. Master suite- custom designed feature wall, mirrored barn doors, remodeled bath- matte black fixtures, gorgeous natural wood vanity, fresh black & white tiled shower, deep soaker tub w/ Roman style tub faucet & separate toilet closet. Master closet w/ built in shoe racks, shaker drawers, valet rod, shaker jewelry & lingerie drawers & HUGE mirror. Sharp, modern shaker doors w/ lever handles- entire house, new roof, siding, A/C, plumbing & sewer to street.
Last Agent to Sell the Property
Katherine Weatherford
Redfin Corporation License #0487912 Listed on: 08/06/2020

Home Details
Home Type
- Single Family
Est. Annual Taxes
- $10,212
Year Built
- Built in 1966
Lot Details
- 8,800 Sq Ft Lot
HOA Fees
- $28 Monthly HOA Fees
Parking
- 2 Car Detached Garage
Home Design
- Contemporary Architecture
- Brick Exterior Construction
- Slab Foundation
- Composition Roof
- Wood Siding
Interior Spaces
- 2,195 Sq Ft Home
- 1-Story Property
- Ceiling Fan
- 1 Fireplace
- Family Room Off Kitchen
- Washer and Gas Dryer Hookup
Kitchen
- Double Convection Oven
- Gas Oven
- Gas Range
- Microwave
- Dishwasher
- Kitchen Island
- Marble Countertops
- Quartz Countertops
- Disposal
Bedrooms and Bathrooms
- 4 Bedrooms
- 2 Full Bathrooms
Eco-Friendly Details
- ENERGY STAR Qualified Appliances
- Energy-Efficient Windows with Low Emissivity
- Energy-Efficient HVAC
- Energy-Efficient Thermostat
Schools
- Spring Shadow Elementary School
- Spring Woods Middle School
- Northbrook High School
Utilities
- Central Heating and Cooling System
- Heating System Uses Gas
- Programmable Thermostat
- Tankless Water Heater
Community Details
- Spring Shadows Civic Association, Phone Number (713) 460-1718
- Spring Shadows Sec 01 Subdivision
Ownership History
Purchase Details
Home Financials for this Owner
Home Financials are based on the most recent Mortgage that was taken out on this home.Purchase Details
Home Financials for this Owner
Home Financials are based on the most recent Mortgage that was taken out on this home.Purchase Details
Home Financials for this Owner
Home Financials are based on the most recent Mortgage that was taken out on this home.Similar Homes in the area
Home Values in the Area
Average Home Value in this Area
Purchase History
| Date | Type | Sale Price | Title Company |
|---|---|---|---|
| Vendors Lien | -- | Old Republic Natl Ttl Ins Co | |
| Interfamily Deed Transfer | -- | None Available | |
| Vendors Lien | -- | Infinity Title Company |
Mortgage History
| Date | Status | Loan Amount | Loan Type |
|---|---|---|---|
| Open | $384,000 | New Conventional | |
| Previous Owner | $240,000 | New Conventional |
Property History
| Date | Event | Price | Change | Sq Ft Price |
|---|---|---|---|---|
| 06/20/2025 06/20/25 | Price Changed | $589,999 | -1.7% | $269 / Sq Ft |
| 05/02/2025 05/02/25 | For Sale | $599,999 | +26.3% | $273 / Sq Ft |
| 09/03/2020 09/03/20 | Sold | -- | -- | -- |
| 08/04/2020 08/04/20 | Pending | -- | -- | -- |
| 07/24/2020 07/24/20 | For Sale | $474,900 | -- | $216 / Sq Ft |
Tax History Compared to Growth
Tax History
| Year | Tax Paid | Tax Assessment Tax Assessment Total Assessment is a certain percentage of the fair market value that is determined by local assessors to be the total taxable value of land and additions on the property. | Land | Improvement |
|---|---|---|---|---|
| 2024 | $7,863 | $506,913 | $169,000 | $337,913 |
| 2023 | $7,863 | $555,333 | $169,000 | $386,333 |
| 2022 | $12,348 | $506,515 | $169,000 | $337,515 |
| 2021 | $10,282 | $421,143 | $152,100 | $269,043 |
| 2020 | $10,151 | $389,594 | $152,100 | $237,494 |
| 2019 | $10,652 | $391,918 | $118,300 | $273,618 |
| 2018 | $3,249 | $265,580 | $118,300 | $147,280 |
| 2017 | $6,126 | $287,779 | $118,300 | $169,479 |
| 2016 | $5,569 | $287,779 | $118,300 | $169,479 |
| 2015 | $510 | $270,880 | $118,300 | $152,580 |
| 2014 | $510 | $221,747 | $59,150 | $162,597 |
Agents Affiliated with this Home
-
Monica Ceballos-Colin

Seller's Agent in 2025
Monica Ceballos-Colin
Compass RE Texas, LLC - Houston
(713) 315-7724
2 in this area
35 Total Sales
-
K
Seller's Agent in 2020
Katherine Weatherford
Redfin Corporation
Map
Source: Houston Association of REALTORS®
MLS Number: 78372064
APN: 0975030000057
- 2614 Southwick St
- 2523 Moss Hill Dr
- 2610 Moss Hill Dr
- 10014 Spring Shadows Park Cir
- 10004 Spring Shadows Park Cir
- 2503 Moss Hill Dr
- 10007 Spring Shadows Park Cir
- 2710 Shadybrook Meadow Dr
- 2615 Rosefield Dr
- 2535 Rosefield Dr
- 2675 Gessner Dr
- 9910 Spring Shadows Park Cir
- 10218 Spring Shadows Park Cir
- 2618 Pine Village Dr
- 2519 Parana Dr
- 9915 Vogue Ln
- 2806 Rosefield Dr
- 10227 Emnora Ln
- 9906 Hornpipe Ln
- 10310 Helmsdale St






