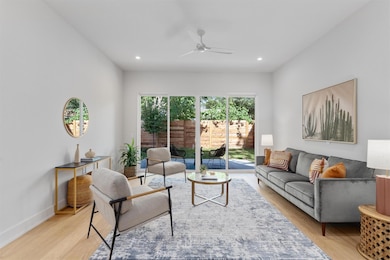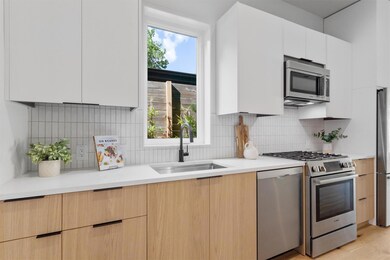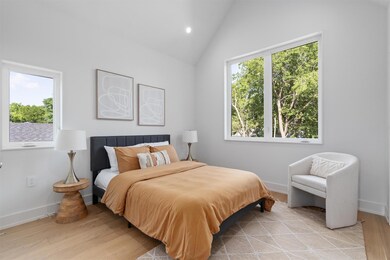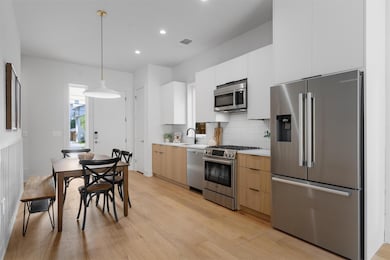2611 Wilson St Unit B Austin, TX 78704
SoCo NeighborhoodHighlights
- Open Floorplan
- Wood Flooring
- No HOA
- Vaulted Ceiling
- Quartz Countertops
- Neighborhood Views
About This Home
Modern Vibes Just Minutes from Downtown! Here’s your chance to own brand-new construction in one of Austin’s most iconic and walkable neighborhoods. Tucked between South Congress and South First, just south of Oltorf, it’s your front-row seat to everything cool in Austin. This 2-bedroom, 2.5-bath modern stunner is thoughtfully designed with wide plank wood floors, high ceilings and striking display windows throughout, filling the home with natural light. The open-concept main floor living area is anchored by beautiful expansive windows and glass doors. The stunning kitchen features sleek quartz countertops, modern flat front cabinetry, and stainless-steel appliances to include a Bosch gas range. The main floor is all about living and entertaining, while upstairs, you will find two bedrooms, each with its own bathroom. The bathrooms echo the home’s modern aesthetic with floating vanities and quartz countertops, offering a clean, contemporary feel. Step outside and enjoy your own private backyard with covered patio, perfect for hanging out, or letting your dog stretch out. The location can’t be beat, you're steps from SoCo hotspots, South First food trucks, and just a breezy stroll to the famous "I Love You So Much" mural. And with no HOA, you have the freedom to truly make this home your own. There’s also an opportunity to purchase Unit A, live in one and rent the other, or keep them both as your ultimate compound in the heart of everything that makes Austin cool. Buyer to Verify info.
Listing Agent
Compass RE Texas, LLC Brokerage Phone: (512) 529-5476 License #0628257 Listed on: 11/14/2025

Home Details
Home Type
- Single Family
Est. Annual Taxes
- $8,918
Year Built
- Built in 2025
Lot Details
- Northwest Facing Home
- Wood Fence
- Xeriscape Landscape
- Interior Lot
- Back Yard Fenced
Home Design
- Slab Foundation
- Shingle Roof
- Asphalt Roof
- Metal Roof
- Vertical Siding
- HardiePlank Type
Interior Spaces
- 1,200 Sq Ft Home
- 2-Story Property
- Open Floorplan
- Vaulted Ceiling
- Ceiling Fan
- Recessed Lighting
- Display Windows
- Neighborhood Views
- Stacked Washer and Dryer Hookup
Kitchen
- Eat-In Kitchen
- Gas Oven
- Free-Standing Gas Range
- Microwave
- Bosch Dishwasher
- Dishwasher
- Stainless Steel Appliances
- Quartz Countertops
- Disposal
Flooring
- Wood
- Tile
Bedrooms and Bathrooms
- 2 Bedrooms
- Walk-In Closet
- Double Vanity
Home Security
- Carbon Monoxide Detectors
- Fire and Smoke Detector
Parking
- 1 Parking Space
- Driveway
- Outside Parking
Schools
- Dawson Elementary School
- Lively Middle School
- Travis High School
Utilities
- Central Heating and Cooling System
- High Speed Internet
Additional Features
- Stepless Entry
- Patio
Listing and Financial Details
- Security Deposit $4,500
- Tenant pays for all utilities
- Renewal Option
- $45 Application Fee
- Assessor Parcel Number 04040203300000B
Community Details
Overview
- No Home Owners Association
- Harrell John M Subdivision
Recreation
- Community Playground
- Park
- Trails
Pet Policy
- Pets allowed on a case-by-case basis
Map
Source: Unlock MLS (Austin Board of REALTORS®)
MLS Number: 6781330
APN: 305528
- 2611 Wilson St Unit 1
- 2611 Wilson St Unit 2
- 309 Cumberland Rd
- 303 Ben Howell Dr
- 205 Ben Howell Dr
- 124 Cumberland Rd Unit 401
- 308 El Paso St
- 204 Brewster St
- 604 Cumberland Rd
- 506 Powell Cir
- 703 Herndon Ln
- 2804 S 1st St Unit 2107
- 2310 Euclid Ave
- 2403 S 2nd St
- 2610 Carnarvon Ln Unit B
- 123 Havana St
- 604 W Oltorf St
- 3018 S 1st St Unit 112
- 3018 S 1st St Unit 109
- 2503 S 4th St
- 2606 Wilson St Unit 302
- 2706 Wilson St Unit B
- 130 Cumberland Rd
- 2526 Durwood St
- 2707 Stacy Ln Unit 1
- 2423 Wilson St
- 2509 Durwood St Unit A
- 2704 Stacy Ln
- 2509 Durwood St
- 510 Sacramento Dr Unit B
- 2708 S 1st St Unit 106
- 2358 Wilson St
- 404 Powell Cir Unit B
- 2900 S 1st St
- 2804 S 1st St Unit 3103
- 2804 S 1st St Unit 1106
- 2804 S 1st St Unit 1301
- 2906 S 1st St
- 117 La Vista St
- 118 Havana St






